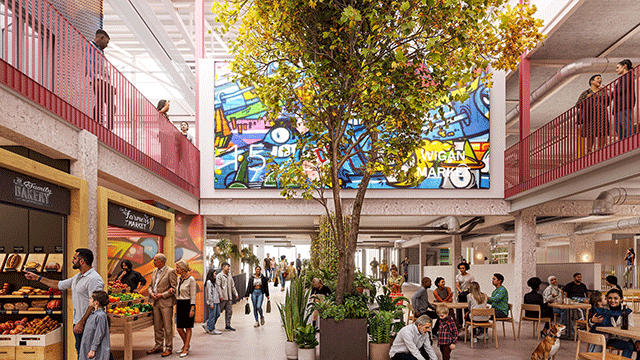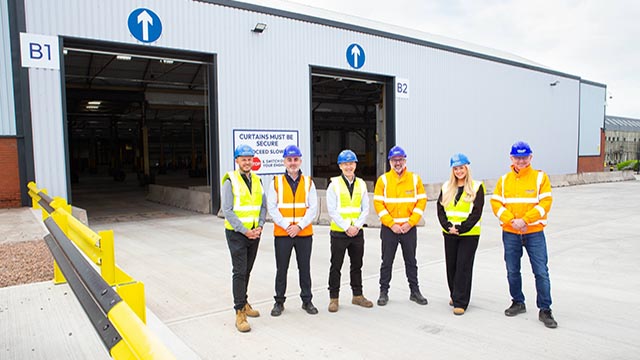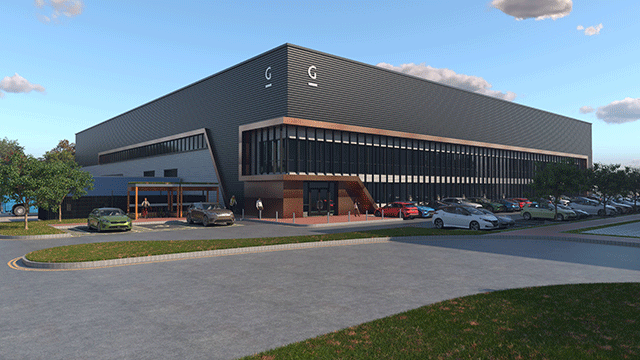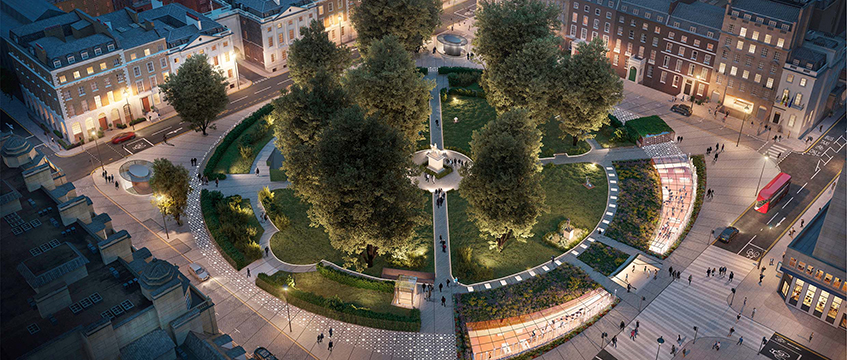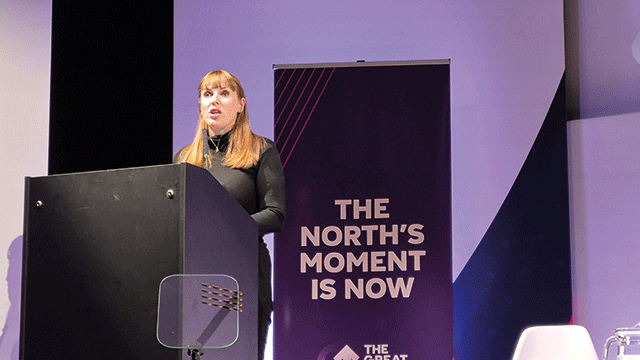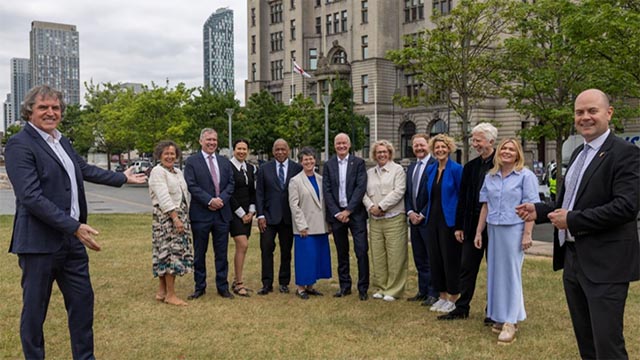Reef Group is to invest more than £100m into transforming Cavendish Square, W1, into a subterranean mixed-use scheme.
Plans for Cavendish Square London have been submitted to Westminster City Council and, subject to planning approval, construction is expected to start in late 2020.
Located beneath Cavendish Square Gardens, the site is currently an underground car park, but will be redeveloped to create a mix of retail, medical, wellness and leisure space.
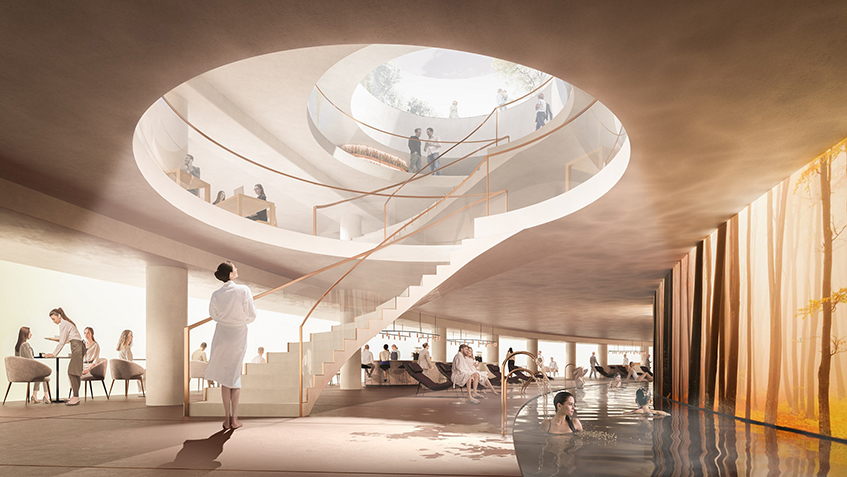
The plans will see the creation of 280,000 sq ft of space across four storeys below ground level. At street level two glazed lanterns will frame a new entrance facing Oxford Street and provide natural light for the floors below.
The development will be one of the West End’s largest, with floors of up to 80,000 sq ft and floor-to-ceiling heights of up to 8m.
The scheme will also expand the footprint of the Harley Street Medical Area and deliver facilities for London’s growing independent healthcare market, which doubled in size between 2007 and 2017, according to consultant LaingBuisson.
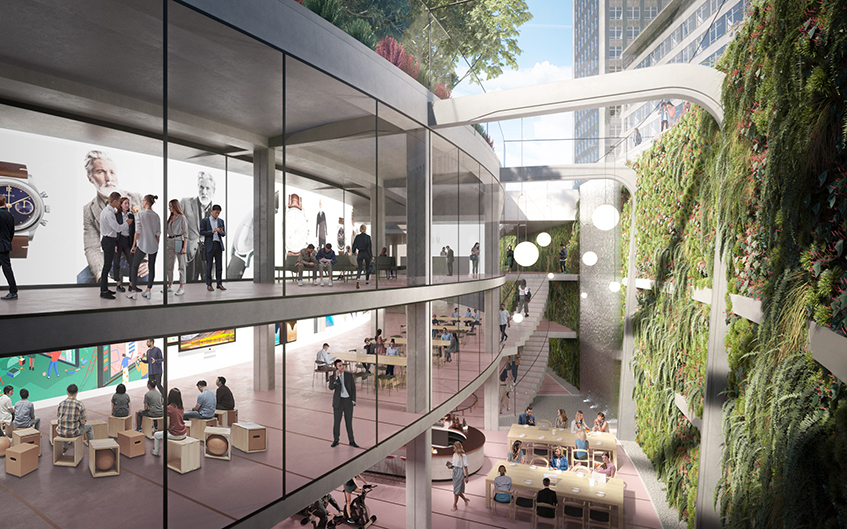
Stewart Deering, joint chief executive of Reef Group, said: “Reef has worked closely with Westminster City Council in designing a unique and iconic destination for London. We will invest in excess of £100m in developing a vibrant, sustainable and sensitively designed subterranean mixed use ‘place’ that will combine retail, leisure, medical, health and wellbeing.
“The historic Georgian square will be restored to its former glory, becoming more accessible to the public than ever before with improved public realm. Cavendish Square will become an oasis in the heart of London and, as well as providing an interesting mix of occupiers, we hope the plans will encourage more public events to take place within the square.”
Savills and CBRE are agents on the Cavendish Square London scheme.
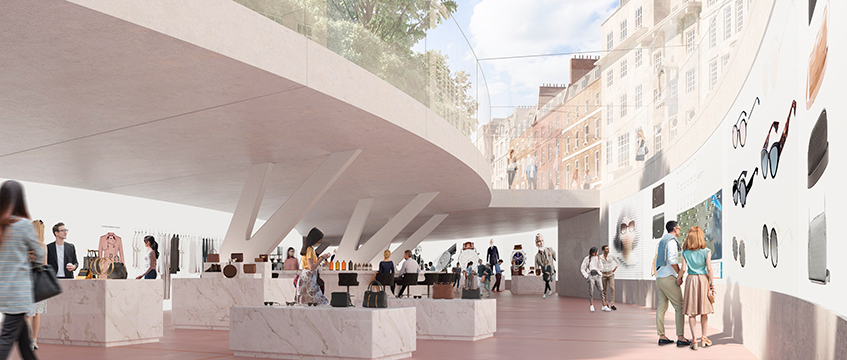
To send feedback, e-mail anna.ward@egi.co.uk or tweet @annaroxelana or @estatesgazette




