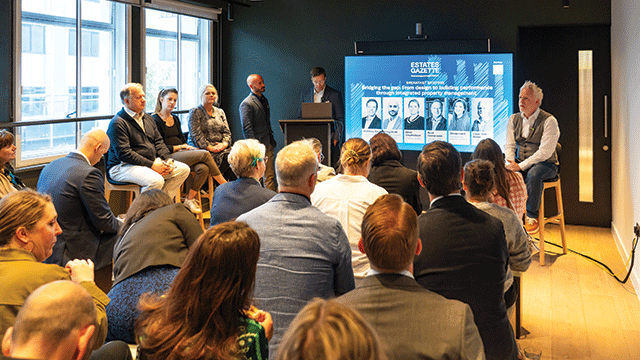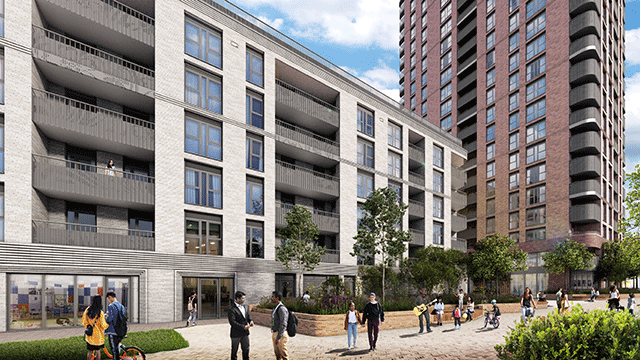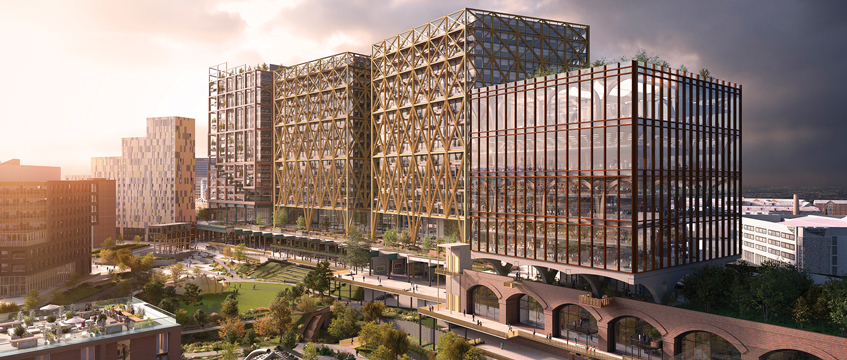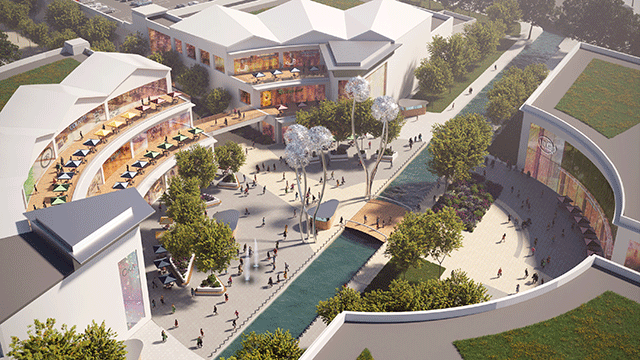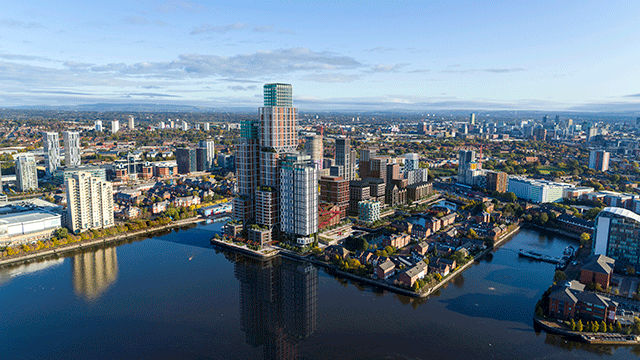The first phase of U+I’s £1.4bn Mayfield scheme in Manchester’s city centre is set to be given the go-ahead by Manchester City Council.
The first phase of the development includes a nine-storey, 70,000 sq ft office overlooking a 6.5-acre park and an 11-storey car park which will provide 581 car parking spaces.
Plans for a 220,000 sq ft 13-storey office, which U+I announced it was adding to the first phase plans in August last year, are also set to be approved.
Plans will be discussed by the council’s Planning and Highways Committee next week.
When complete, the Mayfield scheme will include 1,500 homes, more than 807,000 sq ft of office space, a 650-bedroom hotel and retail and leisure space.
Mayfield has taken a while to get off the ground. In the past decade, multiple masterplans have been attempted. Initially the site was eyed as a campus for thousands of civil servants, dubbed a “Whitehall for the North”.
Such a project received planning consent from Manchester City Council in March 2010, but it was reconsidered by the government and neither that original guise, nor later plans to make it a hub operated by the Government Property Unit came to fruition.
English Cities Fund’s £650m New Bailey scheme in Manchester was ultimately chosen by the GPU.
Speaking to EG in October last year, James Heather, development director for U+I and the Mayfield Partnership, said: “You have to do it right,” Heather says. “We wanted to make sure we had a strategic regeneration framework that was robust, defensible, deliverable and aspirational.”
To send feedback, e-mail lucy.alderson@egi.co.uk or tweet @LucyAJourno or @estatesgazette




