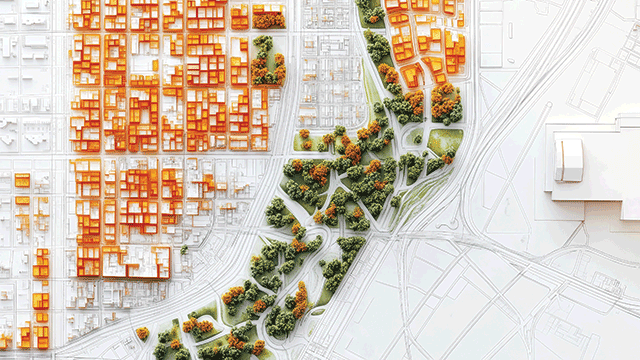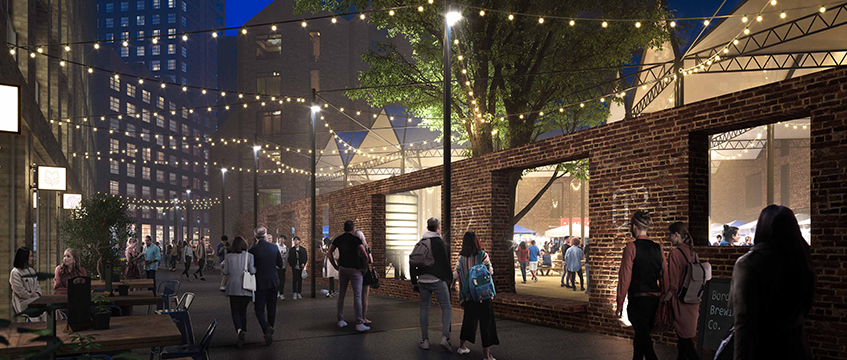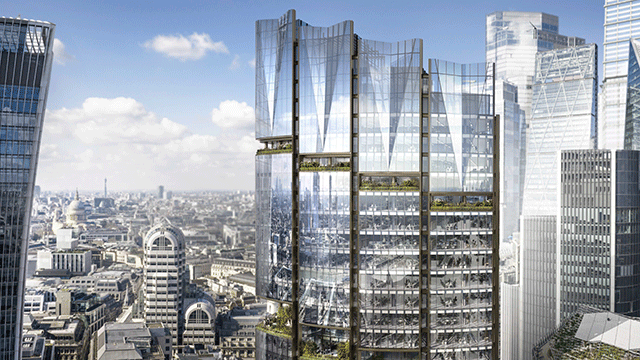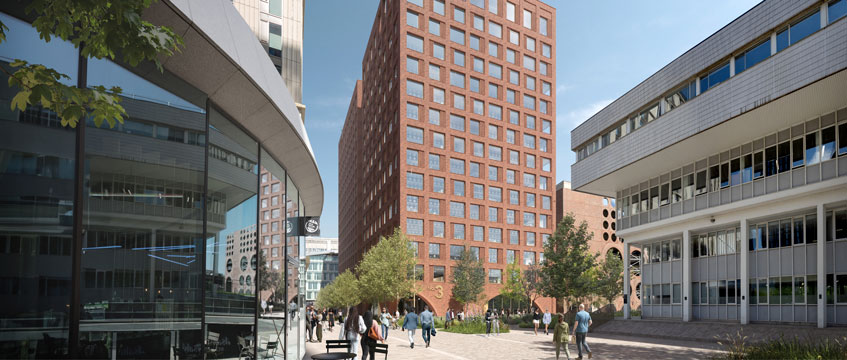Developer HUB has submitted plans for more than 2,000 homes on the site of a former bus garage in South Digbeth, Birmingham.
The Bordesley Junction Masterplan, developed with National Express, proposes a combination of flats for sale, rent and co-living, designed by architect shedkm.
It is HUB’s first scheme outside London and the South, and its first to include alternative housing types.
The hybrid plans state that the six-acre site could accommodate up to 2,120 homes, depending on the overall mix.
They include detailed plans for 214 flats on plot one, with ground-floor commercial space.
Outline plans comprise a further 1,250 flats on plots two to six, with up to 450 co-living bedrooms and 950 student bedrooms.
The scheme also proposes over two acres of public realm and 200m of canal frontage.
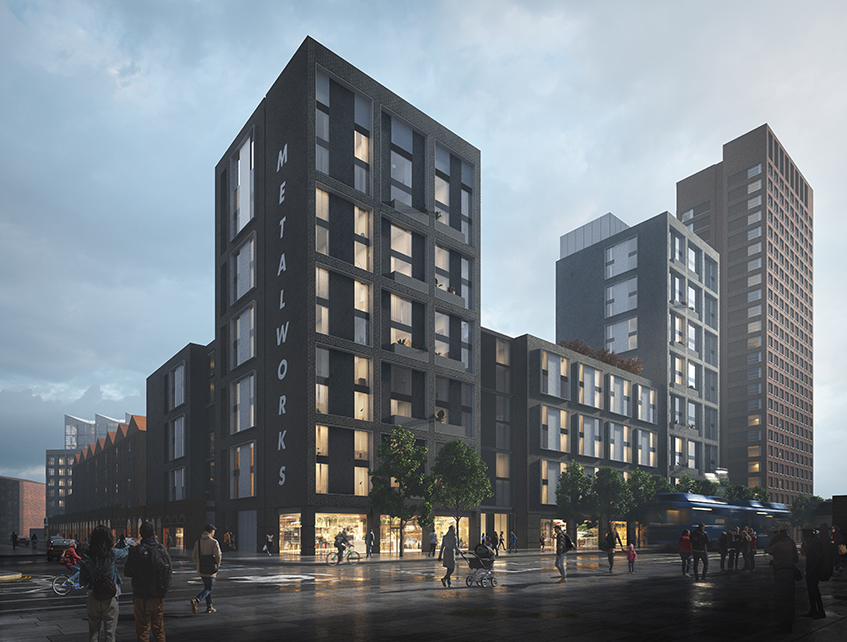
Damien Sharkey, managing director at HUB, said: “We have worked very closely with the local authority, local community and other stakeholders over the past 15 months to ensure that our proposed plans will support Digbeth’s long-term evolution.”
HUB completed a development agreement with National Express in January 2019.
Architects Glenn Howells and Maccreanor Lavington and planning consultants at Avison Young contributed to the plans, which can be viewed on the Birmingham City Council planning portal, reference 2020/01796/PA.
To send feedback, e-mail emma.rosser@egi.co.uk or tweet @EmmaARosser or @estatesgazette





