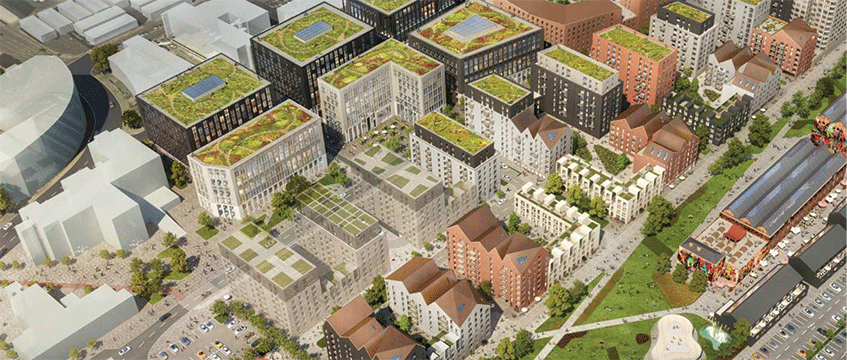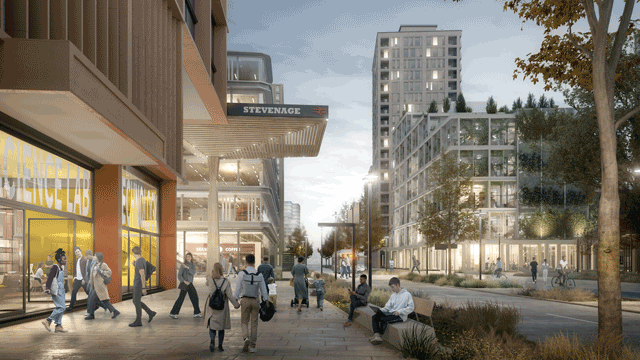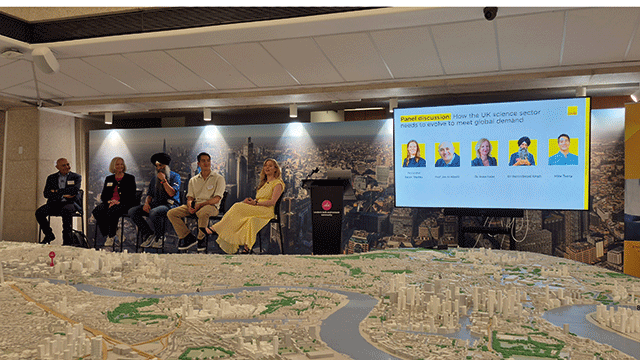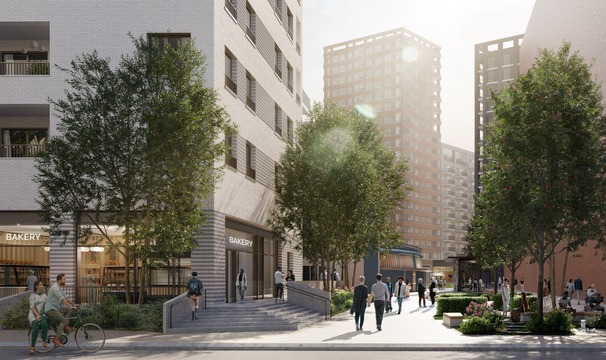Conygar has lodged plans for 702 student bedrooms at phase two of the £650m Island Quarter Development in Nottingham.
The developer has proposed 250,000 sq ft of space across three blocks of up to 11 storeys.
Block A and B incorporate a variety of accommodation options ranging from three to six-bedroom clusters, with en-suite bathrooms, large communal kitchens and socialising space, as well as individual studios. Block C proposes studios.
Conygar was granted outline planning consent for almost 3m sq ft of development last June. This includes 1m sq ft of residential, 640,000 sq ft of office and 290,000 sq ft of student space, among hotel, retail, creative space and refurbishment of two historic buildings.
The developer has since ramped up the scheme with detailed plans for Canal Turn comprising a three-storey water pavilion spanning 21,528 sq ft with restaurants and events space. This year it submitted a second application for 240 build-to-rent flats, a 223-bedroom hotel, with co-working and food and beverage.
The wider 40-acre former Boots Island is one of Conygar’s flagship developments. In November, the AIM-listed company warned it may need to sell off assets, strike a joint venture or raise substantial amounts of debt to bring forward the £650m scheme.
To send feedback, e-mail emma.rosser@eg.co.uk or tweet @EmmaARosser or @EGPropertyNews











