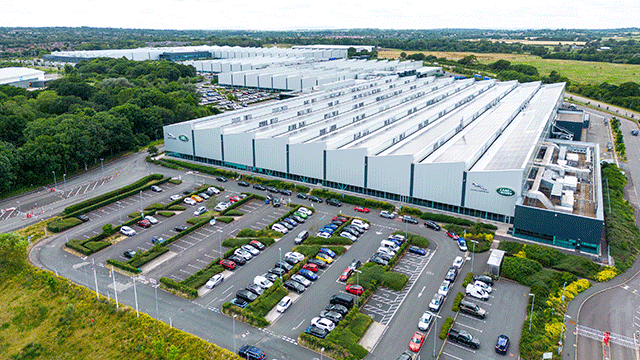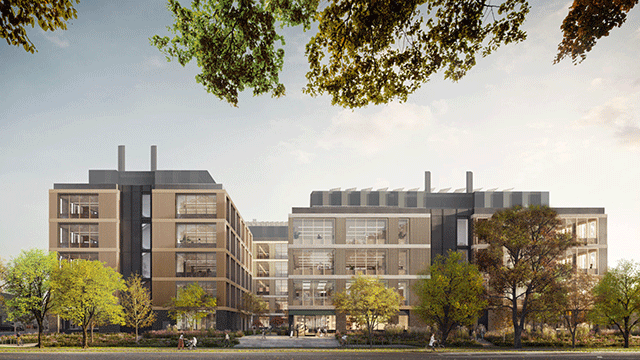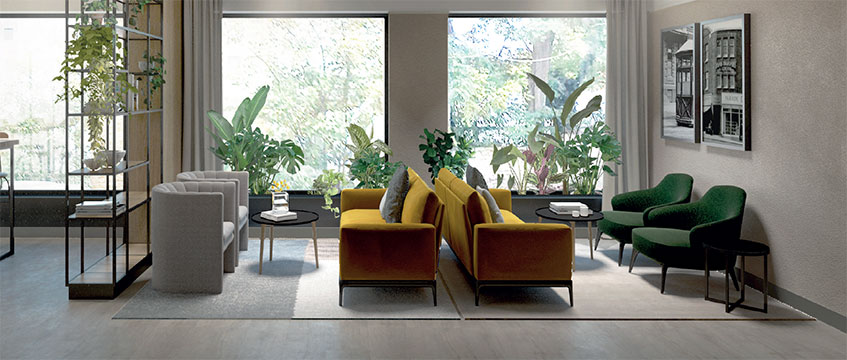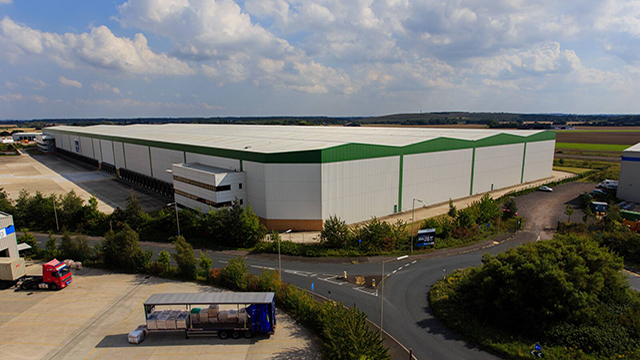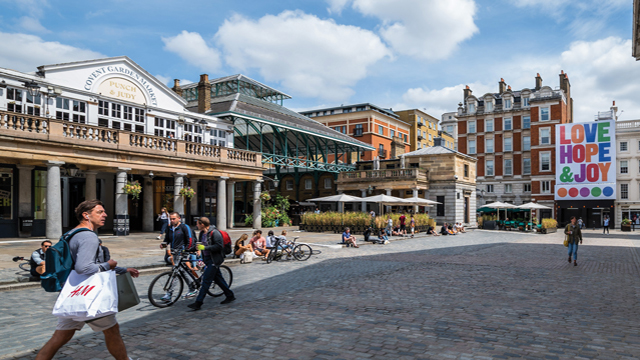Ealing Council’s planning committee has backed two applications for co-living in the borough.
The council has approved plans for 81 co-living beds at Urbane London’s The Mall (pictured) and a further 59 beds at Urban Living’s Hanger Lane scheme.
Urbane London’s consent will see 24,804 sq ft of development in a 10-storey building to replace a single-storey taxi office next to Ealing Broadway station on the Mall, W5. The site spans 0.09 acres.
The plans include compact 15.1 sq m rooms, standard 18 sq m rooms and larger 20.5-23.6 sq m rooms. The scheme includes 2,321 sq ft of amenity space, spread across the floors, with space for socialising, communal kitchens and a terrace.
The consent supersedes old plans for 71 smaller co-living beds in an eight-storey building, which was granted consent last year.
In a second scheme, Urban Living will develop a six-storey building to provide 59 co-living beds. The 0.15-acre site at 70 Hanger Lane, W5, is currently occupied by a house and builders yard.
Urban Living’s rooms range from 14.8 sq m to 23.1 sq m, and plans include 3,416 sq ft of amenity space, providing a gym and cinema, along with kitchen, dining and lounge space.
The developer has a handful of small co-living schemes on Hanger Lane, with an 11-bed scheme at 14-15 Hanger Lane, which was granted permission last year. Here the rooms range from 12 sq m to 19 sq m, with a communal kitchen and social space. At 15 Hanger Lane, Urban Living was also given the green light for 37 co-living beds ranging from 13 sq m to 21 sq m in 2019.
To send feedback, e-mail emma.rosser@eg.co.uk or tweet @EmmaARosser or @EGPropertyNews





