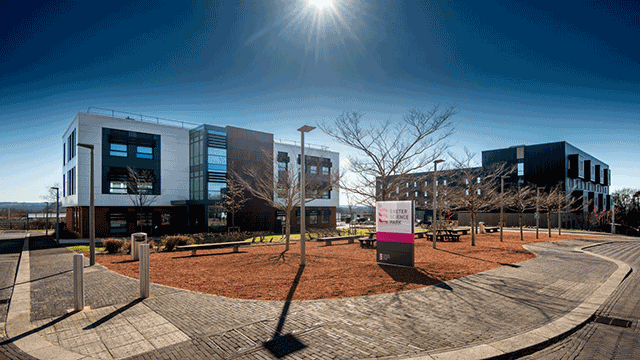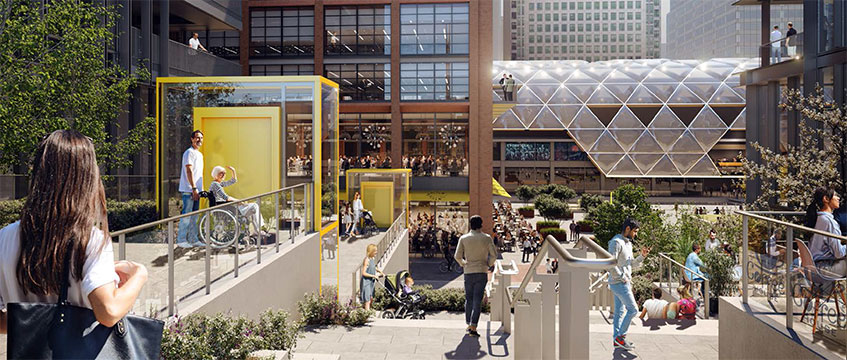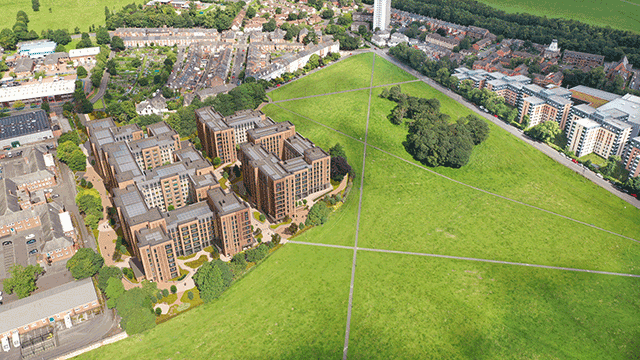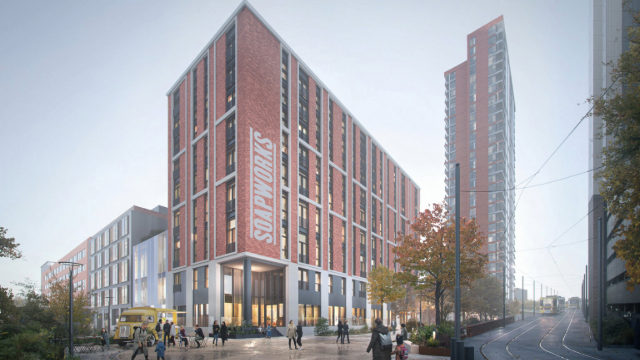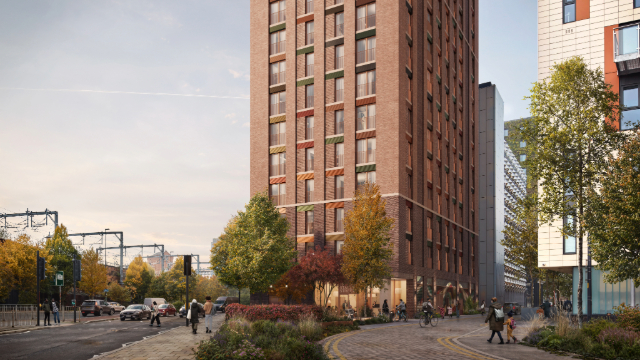Tower Hamlets has unanimously resolved to approve Canary Wharf’s 3.5m sq ft North Quay scheme.
The net zero carbon mixed-use masterplan, drawn up by Allies and Morrison, gives Canary Wharf the flexibility to build between 1.6m and 2.6m sq ft of offices.
It will also potentially add a 1.6m sq ft chunk of housing to the group’s growing residential portfolio. In August, EG revealed that Canary Wharf Group planned to add thousands of BTR flats to the estate, in a shift from its traditional focus on offices.
Canary Wharf chief Shobi Khan said: “This project will continue the successful expansion of Canary Wharf, providing a world-class mixed-use environment for the next generation of offices, designed to accommodate sectors such as technology and life sciences.”
While many of the details are yet to be finalised, the masterplan will include sustainability features such as green roofs, green walls and a commitment to biodiversity.
“North Quay will be at the cutting edge of sustainability and a net-zero carbon development, reflecting our climate pledge commitment to achieve net zero by 2030, and our track record of being the UK’s largest developer of sustainable space,” Khan added.
Hotels, student housing, co-living and other uses are also permitted within the masterplan.
It will also feature up to 650,000 sq ft of waterside retail, bars, cafés and restaurants, along with new pedestrian and cycle routes and two acres of new open spaces, including a 200m dockside promenade.
North Quay is immediately adjacent to the new Crossrail station, as well as two Docklands Light Railway stations. It is is the largest remaining development site at Canary Wharf.
“It is one of the best-connected sites in London and will form part of the vibrant 15-minute, 24/7 city which we have created at Canary Wharf,” said Khan. “We look forward to completing the planning process and to bringing forward the first phase of the project in the near future.”
To send feedback, e-mail piers.wehner@eg.co.uk or tweet @PiersWehner or @EGPropertyNews




