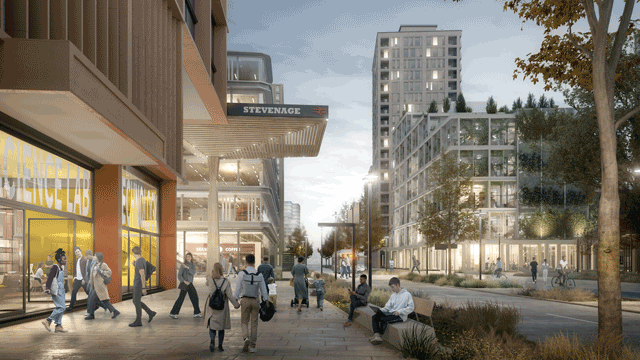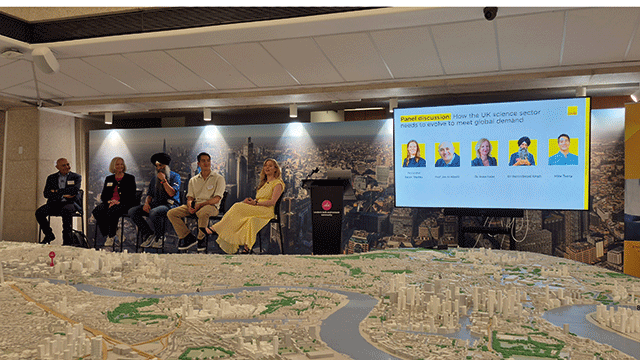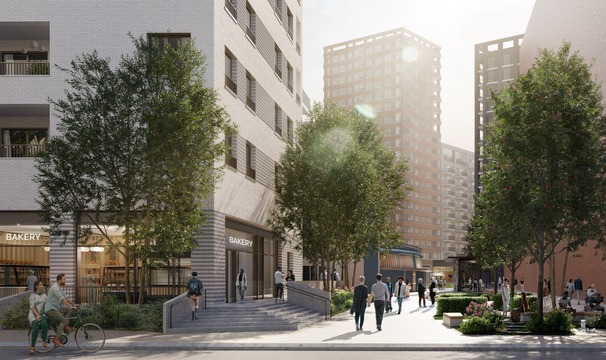COMMENT As our industry contemplates the long-term impacts of hybrid working, our clients are increasingly looking to bring together a range of building types in new ways. Blurring of uses has been influencing development – particularly large-scale, residential-led projects – for some time but the pandemic has accelerated this convergence.
In particular, we are noticing more interest in creating connections between co-working spaces and new residential communities, with clients and agents increasingly open to different configurations. What are the opportunities that comes from this change of approach? And what are the design considerations that allow these two uses to fit together comfortably?
Civic outlook
Outside of the UK – in countries such as Germany, Denmark and Switzerland – embedding co-working within housing developments is already commonplace, with a range of housing types sitting above, or connecting to, ultra-flexible workspaces. When you visit projects that bring work and living together in this way, the commercial and civic opportunities are clear.
Commercially, these workplaces can diversify a developer’s revenue stream by catering to lifestyle changes. As the uptake of hybrid working increases, these models give people the opportunity to step out of their homes, creating a professional setting on their doorstep. This new “product” in the market can both remove the commute and mitigate issues around technology and mental health associated with isolated WFH patterns.
Further, this model creates the opportunity to embed a project within its community, opening it up to non-residents. When creating new neighbourhoods, we want to create spaces, places and buildings that have life, bustle and energy; these are important ingredients that make developments desirable and enjoyable places to be. Creating a project that has a civic outlook often hinges on permeability. The introduction of co-working is a way of inviting members of the surrounding community in and bringing residents together.
Thoughtful design
Co-locating workspace and homes is not enough, however, and the success of creating a symbiotic relationship between uses hinges on thoughtful design decisions. For example, how is the co-working supported by other amenities to make it a desirable place to work? And how can public realm be used to stitch the different spaces together? Without careful consideration of the glue that binds the development together, the workplaces could feel like an adjunct to the project, rather than an integral part of it.
We need to think carefully about the functionality and calibre of the workspaces. They will need to be geared to people’s rapidly evolving requirements and expectations, with spaces that match the quality and variety of the wider office market. Key to this is creating workplaces that vary in privacy and formality, and are fully equipped to collaborate with a network of other offices.
We are at an exciting point of change, where fresh thinking and new perspectives are more valued than ever in our industry. Convergence will be a defining characteristic of our built environment for decades to come, with new relationships formed between a plethora of building types. Ultimately, we see this as a pivotal opportunity to move away from siloed and sometimes formulaic approaches taken in residential development, with new thinking driven by a deep understanding of a shift in lifestyles and changing patterns in how we live.
Nick Hacking is a partner at Sheppard Robson











