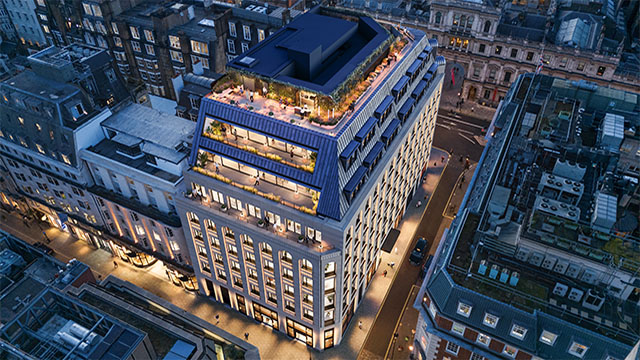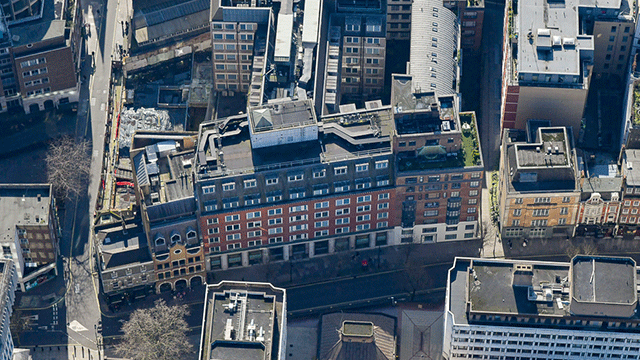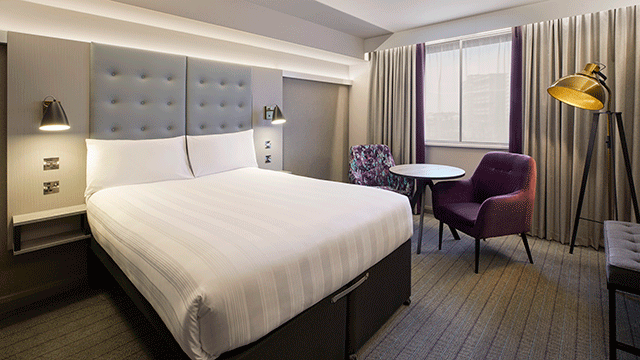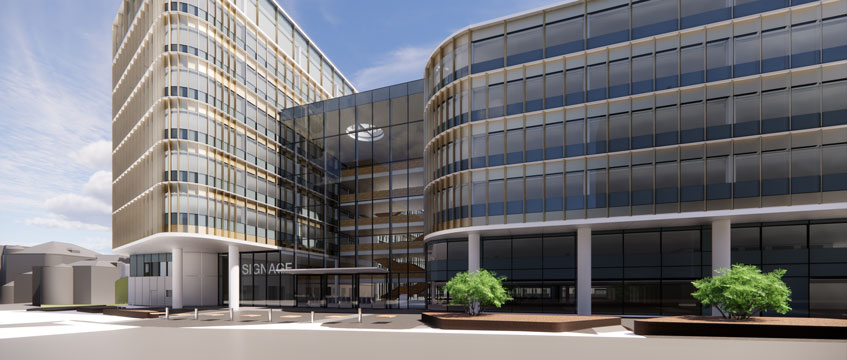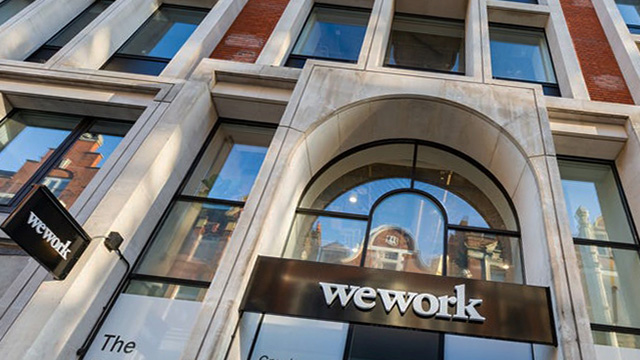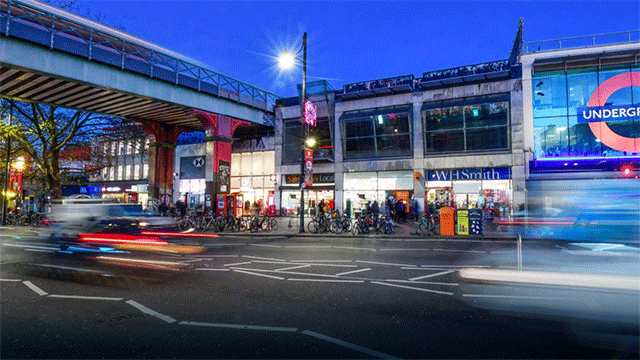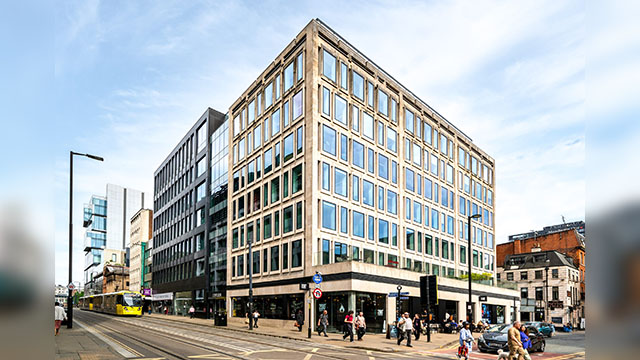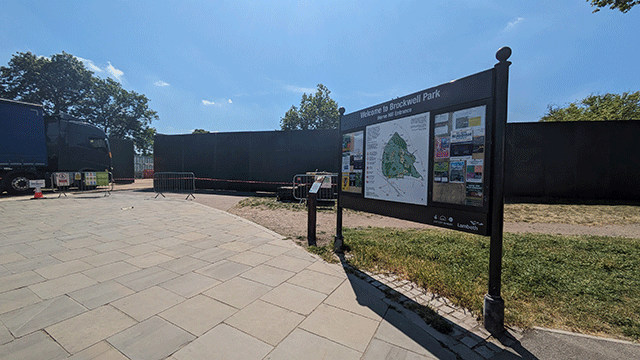HM Revenue and Customs is set to move its North East operations into Reuben Brothers’ Pilgrim’s Quarter development in Newcastle, in what is thought to be the city’s biggest ever letting deal.
The nine-storey, 463,000 sq ft building on Pilgrim Street will be the largest of HMRC’s 13 regional centres. HMRC will occupy the entire property on a 25-year lease, with 9,000 staff expected to move in when it opens in 2027.
Most of HMRC’s staff members in the North East are based at either Benton Park View in Newcastle or Waterview Park in Washington, south of the city.
Stephen Barclay, chancellor of the Duchy of Lancaster, said: “We’re committed to levelling up the country and this hub follows recent expansion in the region from the treasury and Defra.”
On Monday, the department for environment, food and rural affairs said it will refurbish and reconfigure its Lancaster House base in Newcastle. The move is part of the government’s Places for Growth programme, which aims to relocate around 22,000 civil servants out of the capital by the end of the decade.
In March, Newcastle City Council revealed its £50m vision to transform the city centre, including plans to remove traffic from Blackett Street.
The Pilgrim Street regeneration started about five years ago with the development of the 120,000 sq ft Bank House on the site of the former Bank of England. This is due to be completed in the first quarter of 2023. Planning has also been secured for a further 450,000 sq ft of offices at Pilgrim Place.
Tony Wordsworth, director at Avison Young, which advised Reuben Brothers, said: “This letting represents arguably the largest Newcastle city centre letting ever and shows the confidence and strength in the North East office market.
“This will hopefully be the catalyst to accelerate other phases of the Pilgrim Street regeneration.”
Greg Davison, partner at Cushman & Wakefield, which acted for HMRC, said: “For Newcastle, it will be a major boost in terms of city centre footfall as it repositions its prime retail core and adapts to the challenges faced by all major city centres.”
The offices were designed by Ryder Architecture.




