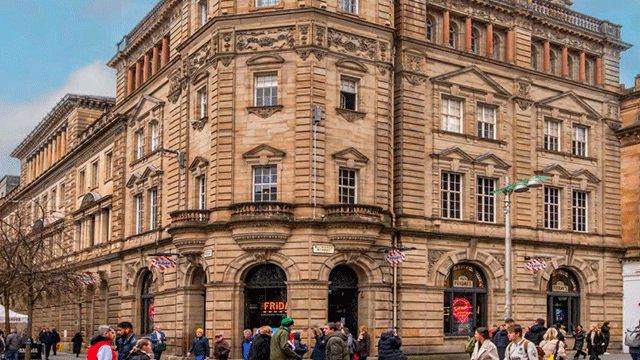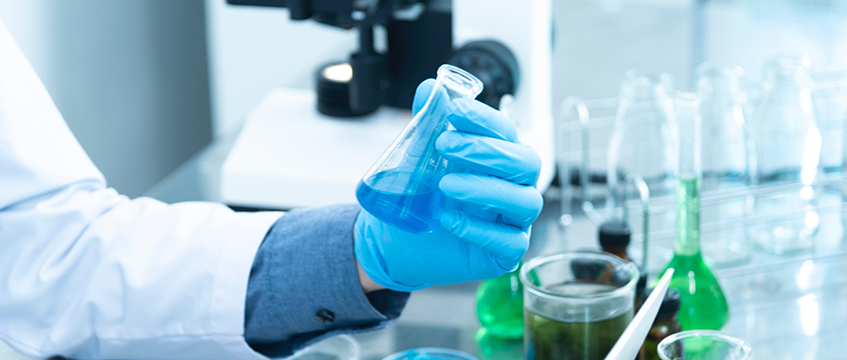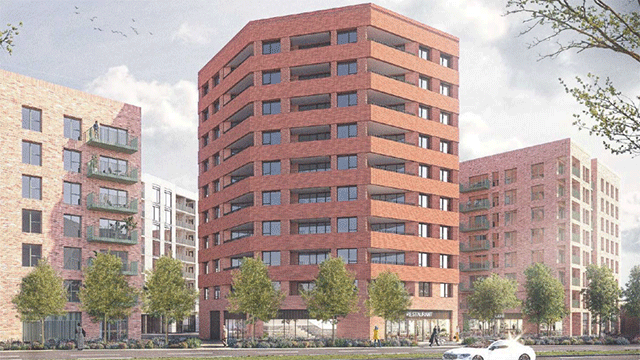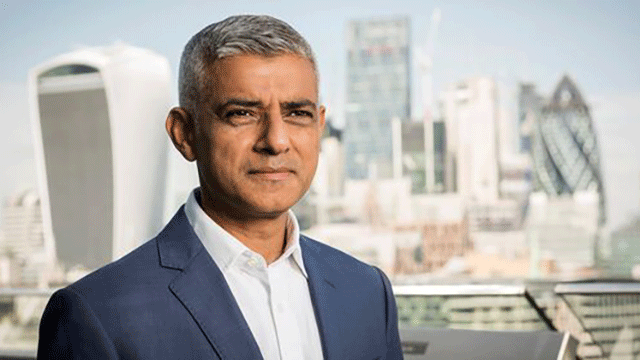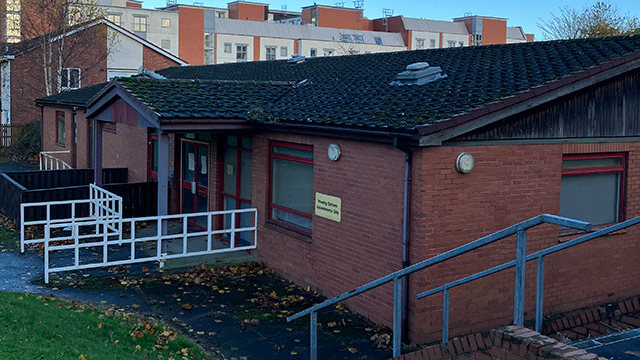All areas of real estate face challenges as the industry combats climate change and aims to achieve net zero carbon. But few face the same scale of challenge as laboratories.
Now, architecture firm HOK has mapped out how labs can be designed to reduce their carbon emissions and help to achieve net zero targets.
The firm’s paper, Pathway to Net Zero Carbon Labs, asks whether labs can achieve net zero status by 2030, as set out by design challenges from the Royal Institute of British Architects and the American Institute of Architects.
Complex facilities
The matter is pressing. Gary Clark, principal regional leader of science and technology at HOK, said a number of labs in the UK – built in the 1950s and 1960s – are coming towards the end of their lives, and highlighted the need for them to be reimagined not only in terms of structure but also from a functional point of view. Clark added that tightened building regulations increase the risk these labs will become stranded assets.
According to HOK, ”few building types” use as much energy as scientific labs. “The carbon intensity of labs has presented designers with a unique challenge,” the firm said, adding: “When it comes to embodied carbon, it’s not uncommon for lab buildings to contain twice the built-in carbon of other building types.”
The benchmark operational energy usage for a modern research lab stands at 589 kWh per sq m annually (about 55 kWh per sq ft). The annual benchmark energy use for a commercial office building stands at 130 kWh per sq m by comparison, and for residential buildings at 120 kWh.
“These highly complex facilities demand far greater ventilation than most building types and are home to highly energy-intensive equipment that is often in operation 24 hours a day,” HOK’s paper added.
“Labs also need robust structural systems to limit building vibration and support heavy building loads. Structural systems, typically comprised of concrete and steel, contain high volumes of embodied carbon.”
HOK’s paper explores ways for both vertical city centre labs and linear, suburban properties to reduce operational energy usage by 75% to 147 kWh per sq m, and embodied carbon by 50% to 700 kg CO2e per sq m. The remainder could then be offset.
The firm found it is possible to reduce operational energy consumption by 60% from the current benchmark, with onsite renewable energy offsetting demand by a further 15% to hit a 75% reduction. The 60% reduction can be achieved through improvements to air tightness, insulation, glazing performance, shading and lowering the number of average air changes. In terms of embodied carbon, using a mass timber structural system with a timber cladding system and full timber-framed fenestration leads to the lowest embodied carbon of 547 kg CO2e per sqm.
Early experiments
HOK concluded that “while not easy, it is possible to build and operate labs in accordance with the sustainable design goals of the RIBA and AIA 2030 challenges”.
The firm has been working with engineers to create three different types of frames made of cement-free concrete, other cement-free mixes and timber.
“There’s been a few early experiments in this. But I think that we’re ready to go in terms of delivering this in a real building,” said Clark. “We’ve got clients now asking us to do this. So I think it won’t be long before we’ve got some real examples to show.”
Clark said greening labs can lead to a roughly 10% increase in operating cost. “But the benefits are enormous,” he added. “Companies have got to deliver on the sustainability agenda. Therefore, they need buildings which have been ready for that.”
To send feedback, e-mail evelina.grecenko@eg.co.uk or tweet @gre_eve





