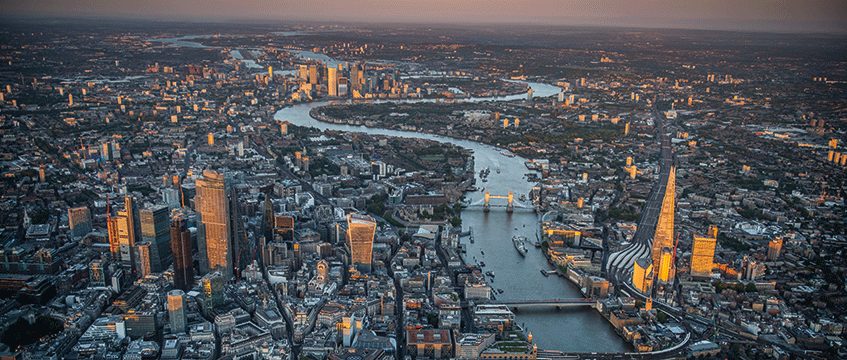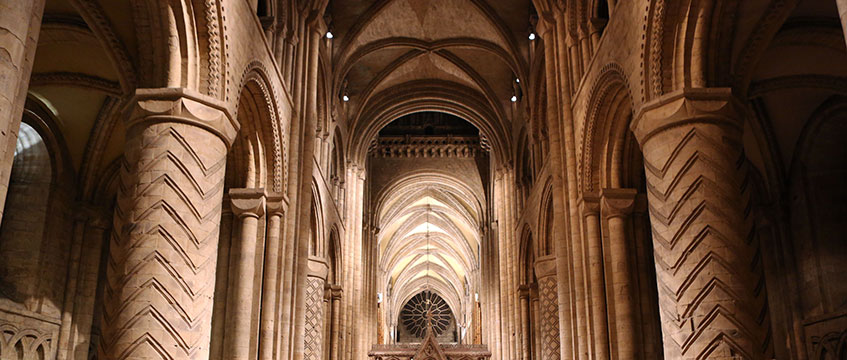Paul Collins begins a two-part series on architectural periods and styles with a look at the period from the Normans in 1066 to the close of the Stuart/Queen Anne period in 1714.
The ability to identify, describe and critically evaluate historical buildings is an important skill for property reports – whether for agency, management or development purposes, where such buildings are the subject of the report or are in close proximity to them. This is even more important if the building is listed or otherwise in a conservation area.
Nomenclature and time periods
Norman architecture and its Saxon predecessor both fall under the wider pan-European title of Romanesque, broadly using some of the classical style and construction techniques discerned from remaining Roman buildings and other influences but, at the same time, trying new things by trial and error.
The next group of styles, from 1150 to the early to mid-part of the 16th century, are not named in relation to ruling powers but to various so-called “Gothic” styles.
The periods that followed were named after ruling dynasties or monarchs up to the First World War. However, what is crucially important is that – particularly in the later periods – more than one style is included. As a result, caution must be exercised when identifying a building’s style by simply the period in which it was constructed. While Saxon, Norman, Early English, Decorated and Perpendicular Gothic can all be described as styles, it is inappropriate to say, for example, that a style is Victorian, without qualifying its particular style, which could be one of a number of revivals or a new design style.
Finally, caution should be exercised in dating buildings without having reference to their geographical location within the British Isles. Styles introduced and popularised in London, for example, may have only found their way into the regions some 50 or more years later.
Dating buildings and naming their styles is not always easy but, like all things, one gets better with practice by taking a keen interest in everyday buildings.
Norman (Romanesque): 1066-1150
The Normans set about establishing a network of castles, the most famous of which is perhaps the White Tower (of London). The Normans built many churches and began a number of cathedrals and rebuilt others. Southwell Minster in Nottinghamshire is a superb example to research further.
The round arch continued to be a key feature of the style. Walls and columns were often very thick, but between their inner and outer skins they were filled with rubble and the internal columns were very wide. Many Norman churches have a heavy feel with very small windows. Decoration was generally plain, but a distinctive decorative feature of Norman architecture was the use of chevron (zigzag). Durham Cathedral (pictured above) can also make the claim to having been the first building in Europe to have stone ribbed vaults.
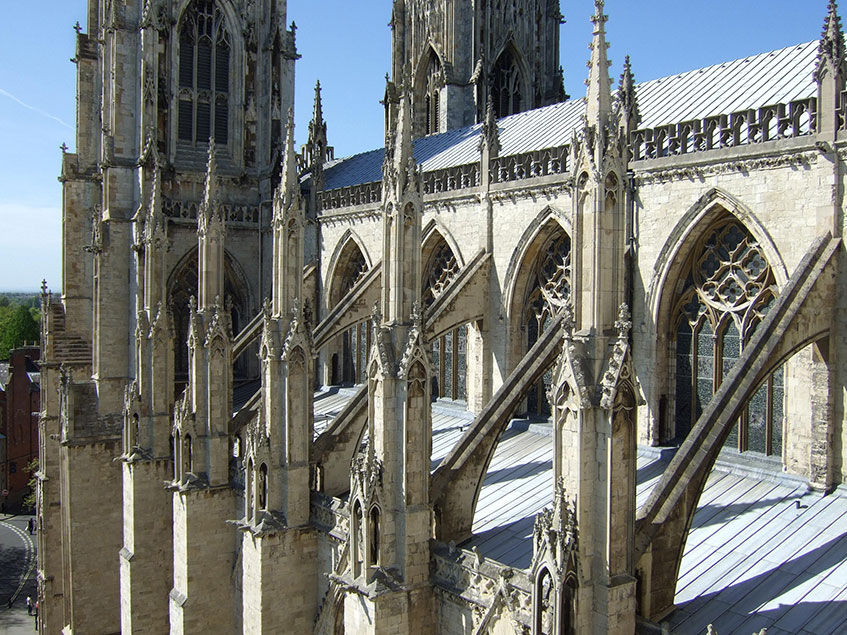
Gothic: mid-12th century – mid-16th century
One feature strongly associated with Gothic is the pointed arch. While there are clear structural benefits to the pointed arch and vault system, the aesthetic and related spiritual desire to build upwards also drove its use. The overall period embraces three major sub-styles in principally ecclesiastical architecture:
i) Early English Gothic: 1150-1250
This early period in church architecture is characterised by tall, narrowly pointed arched windows known as lancet windows. These were sometimes grouped in threes (the centre one being taller than the other two). Overall, the buildings were taller and more graceful than Norman buildings. All kinds of fine sculpted carvings adorned the “capitals” on top of the columns that were the fancy of the medieval craftsman. Salisbury Cathedral is a great example of almost wholly Early English architecture.
ii) Decorated Gothic: 1272-1377
This period saw the building of thinner walls and larger and wider windows with highly imaginative geometrical stone tracery.
iii) Perpendicular Gothic: c1377-c1547
The final period saw increasingly more window space than wall space. Arches were two-centred, but four-centred arches also became common. Fan-vaulted ceilings were introduced inside buildings and decorative castellated battlements topped the eaves outside. However, if there was one feature that characterised the period more than any other, it was the flying buttress.
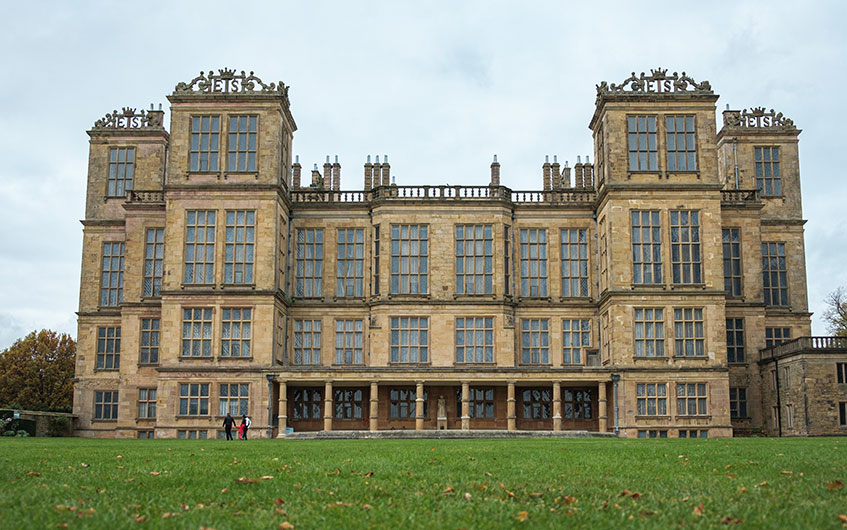
Late Tudor: 1547-1558 and Elizabethan: 1558-1603
This was the period when the British Isles began to feel the slow but stronger effects of the classical Renaissance, which had already begun in Italy 150 years before. In addition to churches, many domestic buildings of this period have survived, such as Hardwick Hall in Derbyshire. Many large estate houses still had the overall conceptual character of Gothic architecture, but classical ornamentation and motifs were also introduced. Doors and archways changed from four-centred Tudor arches to round classical arches.
Many domestic buildings of this and the following Stuart period are in the “vernacular” style, ie they were built in local styles and materials, whether in stone, brick, timber frame or cob (earth-based) – or a mixture of each.
They didn’t follow national design trends, but windows more often remained in the medieval tradition of having heavy mullions (vertical stone framing) and sometimes transoms (horizontal stone framing) set within a “flat” arch. Diaper work (diamond or lozenge patterning) using different-coloured bricks on elevations was also a typical decorative feature.
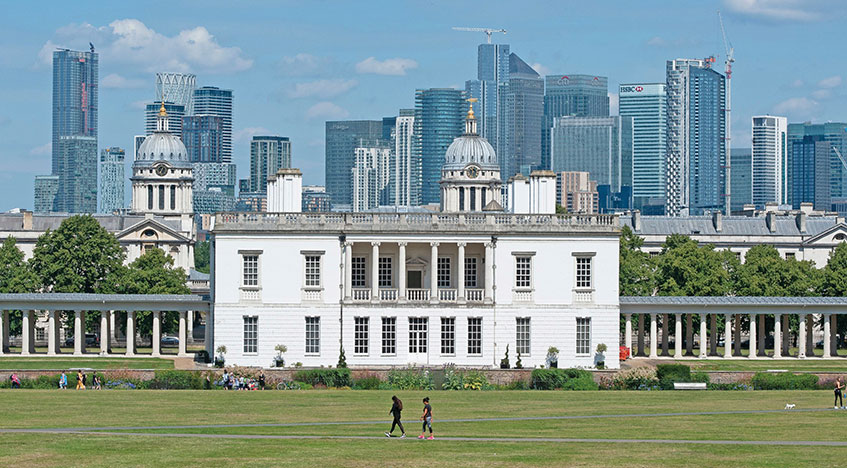
“Stuart” (including William III and Queen Anne): 1603-1714
The early Stuart period is often referred to as Jacobean style. The overall plan/“footprint” of great houses of the period became typically E-shaped, but remained “single-piled”, ie only one principal room deep. Double-pile houses (with two sets of pitched roofs) did not become significant until the later part of the 17th century. Elaborate curved (Dutch) gables adorned steeply pitched roofs. Turrets with cupolas were also popular on large houses. Windows were increasingly taller but still constructed with mullions and transoms. Concave chamfered mullions became more fashionable than straight chamfered ones.
The absolutely contrasting building to this more common style was the Queen’s House in Greenwich, London. This building was designed by Inigo Jones, surveyor-general to King James I. The (Italian-derived) wholly classical building was like no other in Britain.
After the English Civil War (1642-51) and the Great Fire of London (1666), “Restoration” Stuart architecture captured the ideas of the baroque movement of mainland Europe. The baroque extolled a more individual interpretation and freer use of classical rules. The style is typified by its boldness, movement, exuberance, complexity, mass and scale. In many ways, it has a much more sculptural look than the more strict early classical approach. Along with the design of many other rebuilt churches in the City of London, the new St Paul’s Cathedral embodied the classical and baroque genius of Sir Christopher Wren.
Domestic architecture of the period saw the more widespread use of brick and stone dressings to the windows, door surrounds and building corners. Towards the end of the century, single- and double-hung sash windows were introduced from the Netherlands. These windows were normally flush with the external wall, and glazing bars were typically thick. The London Building Acts of 1707 and 1709, however, required that all sash windows be set back four inches (10cm) from the external face of the wall to stop the spread of fire from one window to the next. It was also recommended that walls extend over the eaves as parapets to stop fire spreading to the roof. Interestingly, this coincided with the Renaissance-driven fashion to hide the pitch of roofs.
Also, in 1695 the window tax was introduced, with amendments continued through to the 19th century. While this led to some windows being blocked (or not built), some “blind” windows were used to retain aesthetic balance to an elevation.
The first unified classical facades of terraced housing appeared in London during the last part of this period – a development that was to be much repeated over the next 200 years. Nicholas Barbon is someone worth looking up, as he was both the modern inventor of fire insurance after the Great Fire and an early speculative housing developer.
Clues to dating
- overall aesthetic design
- functional use of a building and the disposition of rooms and spaces
- particular surface decorations or detailing
- types of building materials and construction method
- dates imprinted on keystones or hopperheads (the top of a drainpipe)
- the names of buildings or streets commemorating a historical event or famous person
- a building’s location within an urban pattern of land uses (ie within the historical core or outlying suburbs)
- “cheating” by looking at some respectable books (eg Pevner’s Penguin county series The Buildings of England) or the government’s listed buildings schedule
Paul Collins is a senior lecturer at Nottingham Trent University and Mainly for Students editor
Next time: Architectural styles up to the beginning of the Second World War, listing and determining architectural quality





