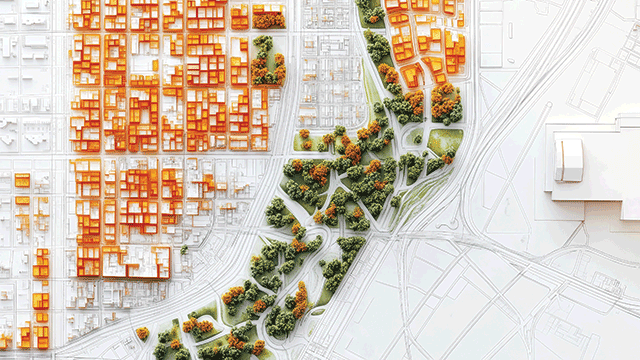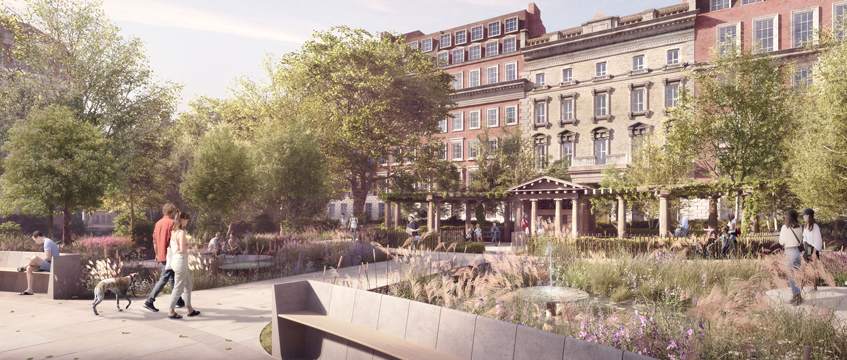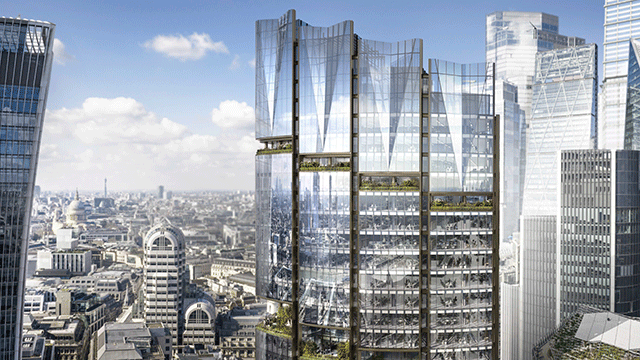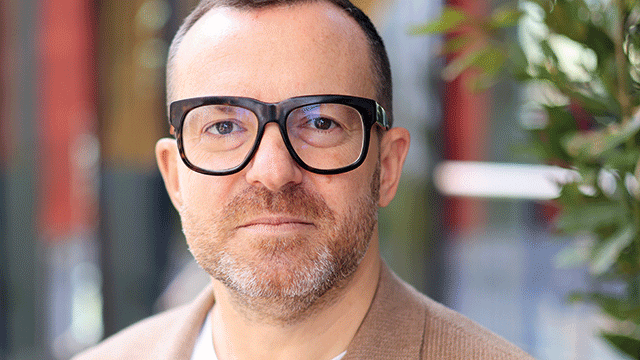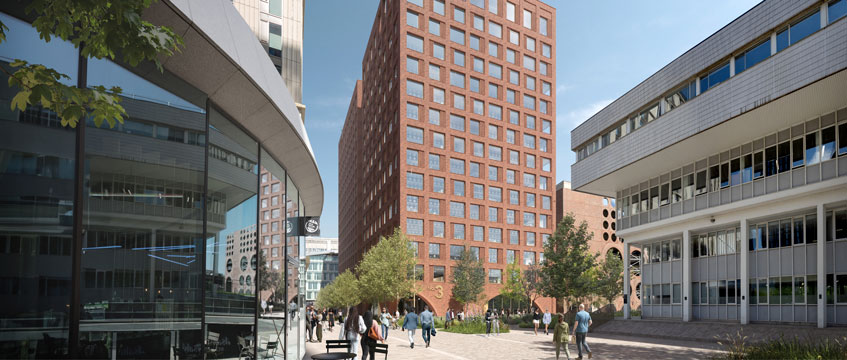The new Labour leadership of Westminster City Council has made clear that real estate developers cannot take for granted a waving-through of schemes – knocking back a 60-home residential redevelopment even as it approved other big projects at its first major planning applications committee meeting.
The meeting this week will likely give developers pause, coming just weeks after new council leader Adam Hug and his team said they would end the council’s “cosy relationship with developers” and fix a planning system they said had become “dominated by the power of property developers who often set the agenda at the expense of residents”.
The six-strong major applications planning committee, led by new chair Ruth Bush, on 14 June went against its planning officer’s recommendation and rejected plans from Native Land for a 60-home scheme in Belgravia on the grounds that it would not provide enough affordable housing.
The officer had recommended approval for plans to knock down Kilmuir House and 60-64 South Eaton Place, SW1, and build a new property on the site. The plans included 60 homes across two storeys – four of which would be affordable – and flexible retail space.
But councillors criticised the number of affordable homes offered in the scheme. According to the officer’s report, consultant LSH had ruled that “the scheme will result in a deficit and cannot support any further affordable housing at this stage”.
Councillors also debated the decision to redevelop rather than refurbish the existing building. Speaking on behalf of Native Land, DP9’s Jim Pool said the company had weighed both options but that “in this instance the shared conclusion of all those involved in the process was to redevelop”, adding: “The existing building has fundamental flaws.”
Bush added concerns about a lack of play space for children around what were pitched as homes for families. “There are odd things about this application that I’m really puzzled by,” she said.
The committee was evenly split by the end of the debate, with Bush casting a second deciding vote to reject the scheme.
A spokesperson for Native Land said: “We are disappointed with Westminster planning committee’s decision to refuse the application for Kilmuir House. The committee decided to overturn their planning officer’s recommendation to approve. We firmly believed that the development would have brought significant benefits to the locality.
“These credentials were illustrated by the palpable local support we received, with representatives of the community attending the planning committee meeting to speak in support.”
The meeting’s three other applications fared better, with the committee following recommendations to approve.
They included Grosvenor’s revamp of Grosvenor Square, W1 (pictured), to include a shaded garden, a new central open garden that reinstates the original oval shape from the 1720s, waterfall canopies and wetlands, and play spaces and an education centre. The scheme is expected to drive a biodiversity net gain of 15.5%, with a fivefold increase in the number of plant species and 24 more trees.
All members of the committee voted in favour of the scheme. Councillor Robert Rigby described the proposals as “one of the most exciting applications I’ve had to debate”.
James Raynor, chief executive of Grosvenor Property UK, said: “The pandemic underscored the lack of high-quality green space in central London that makes room for both people and nature. This incredible project will deliver much of what is needed so badly – creating an exceptional environment for everyone who lives in, or comes to, the area.”
Also given the green light were proposals from Norwegian sovereign fund Norges Bank Investment Management and British Land to redevelop the West One shopping centre above Bond Street Underground station, W1, adding an extra 49,000 sq ft of offices.
Under the plans for the centre, at 75 Davies Street and 381 Oxford Street, the total office space at the scheme will increase to just over 111,000 sq ft. The offices will sit across six floors above the ground and first-floor levels.
The second to fifth floors of the 1970s building will be demolished, along with parts of the ground and first floors, to be replaced with new second to seventh floors, a set-back eighth-floor plant enclosure and outdoor terraces. The centre will retain all 19 retail and food and beverage spaces at basement, ground and first-floor levels. The retail floorspace at the scheme will be slimmed down by just under 3,400 sq ft to total roughly 60,300 sq ft.
The committee also approved an extension to private members’ club George on Mount Street, W1.
To send feedback, e-mail tim.burke@eg.co.uk or tweet @_tim_burke or @EGPropertyNews
Photo: Grosvenor
View other planning applications in the Westminster submarket on EG Radius >>





