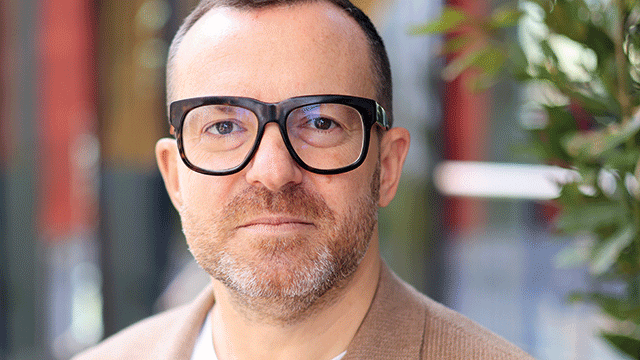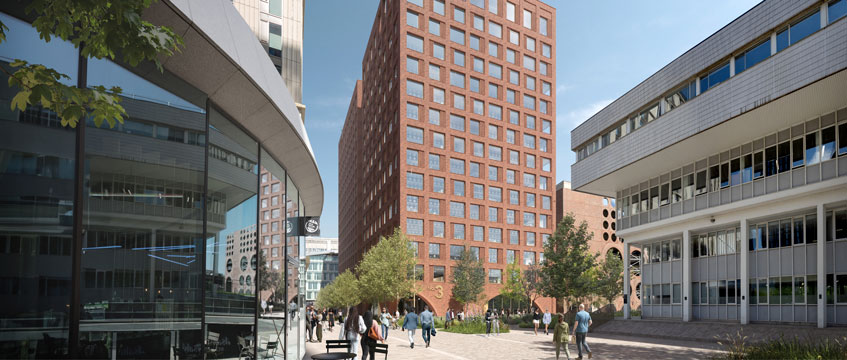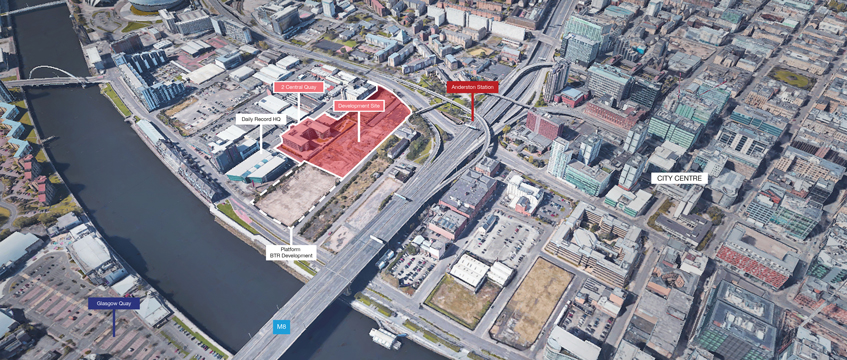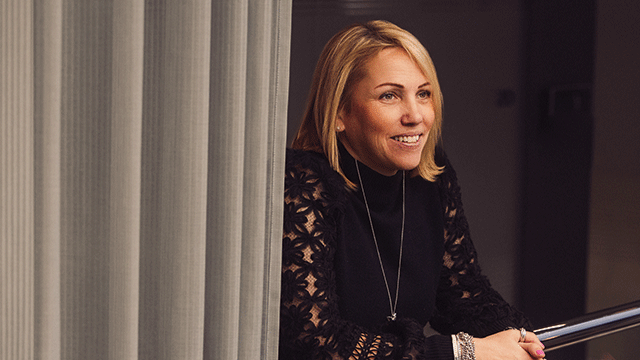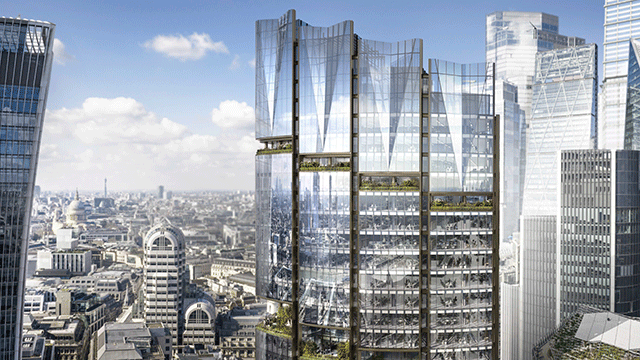Summix Capital has proposed to deliver a mixed-use scheme on a brownfield site at Central Quay, Glasgow.
The site currently comprises an 80,000 sq ft office building at 2 Central Quay and a 4.43-acre plot of land to the east, where Summix plans to create private for-sale family homes, further offices, and purpose-built student accommodation. The developer also plans to provide commercial space on the ground floor.
Planning permission in principle has already been obtained for the site, with Platform_ currently working on the southern part of the site and constructing 498 build-to-rent homes. The £100m project comprises four blocks – one of which, at 20 storeys, is one of Glasgow’s tallest buildings.
A spokesperson for Summix said: “These proposals are at an early design stage, and over the next few weeks we look forward to engaging in discussions with the local community about how best to progress this.”
Click here to view market analytics for Glasgow >>
To send feedback, e-mail evelina.grecenko@eg.co.uk or tweet @gre_eve




