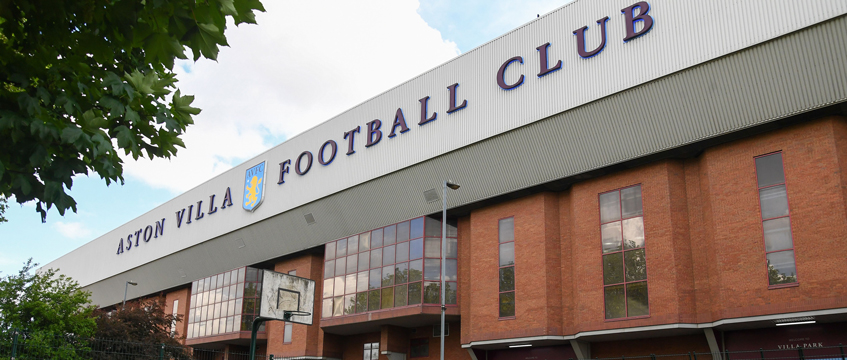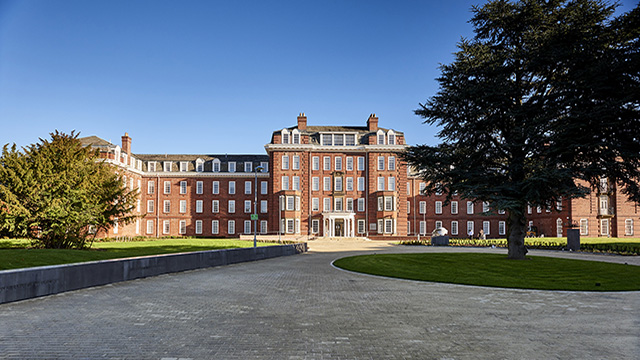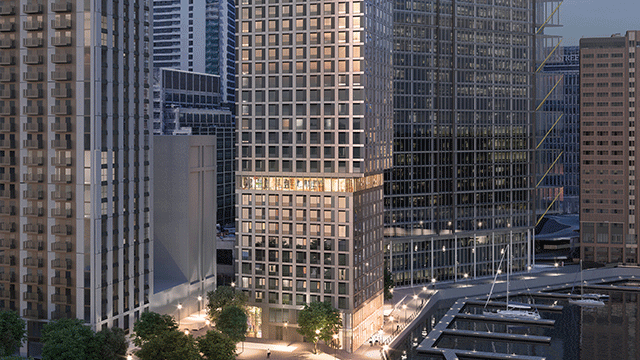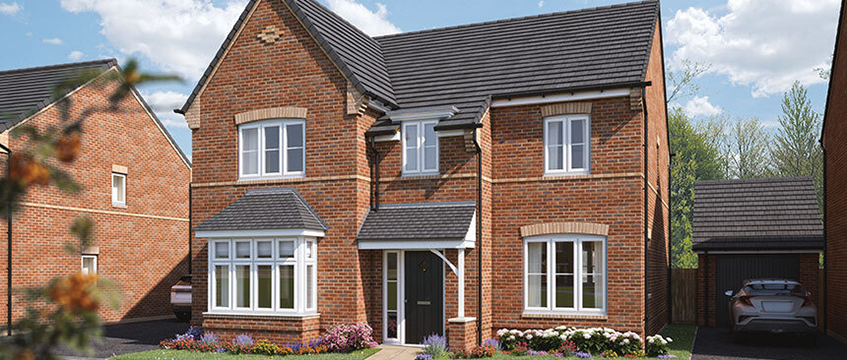Aston Villa Football Club’s Villa Park stadium redevelopment plans were approved by Birmingham City Council in a planning meeting this morning.
The plans submitted on behalf of the club by Trivandi and Grimshaw Architects include an enhanced North Stand capable of seating 50,065 people, an increase of 7,408 which would make the football ground one of the highest-capacity stadiums in the Premier League.
The proposed plans also include a 33,000 sq ft mixed-use leisure building called Villa Live and 75,000 sq ft of public realm enhancements across and around the site.
The redevelopment will replace the existing club shop, academy building and security lodge with the Villa Live centre, a multi-use leisure building which will include sports, retail, commercial, community and cafe/bar uses.
The club will reconfigure the North Stand car park to include 539 car parking spaces, 54 electric charging spaces and 210 cycle parking spaces.
The club has also announced its plans to run buses on match days and rent land close to the stadium to serve as additional parking space to improve transport issues the stadium faces.
See more planning information for Birmingham>>
To send feedback, e-mail akanksha.soni@eg.co.uk or tweet @AkankshaEG or @EGPropertyNews











