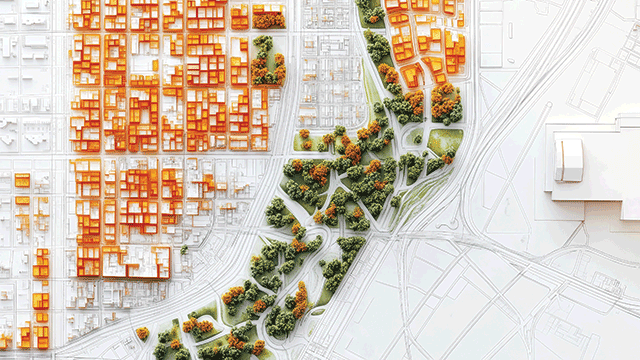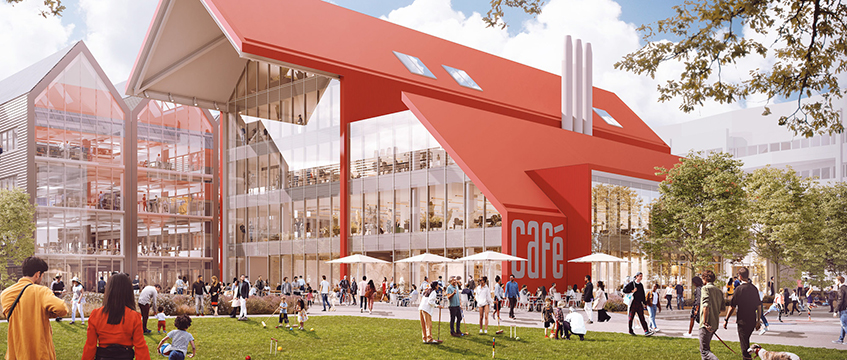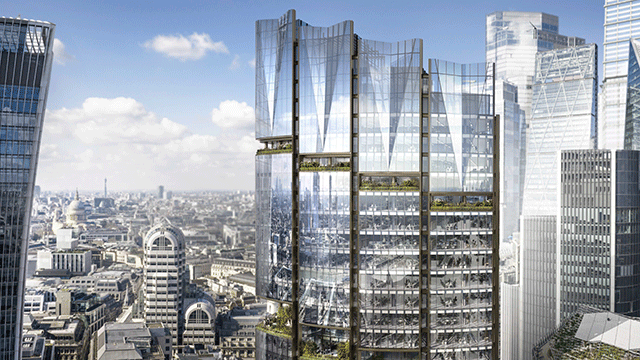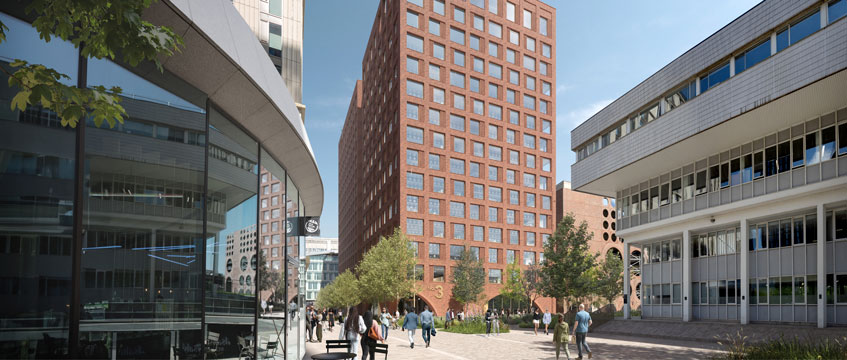Oxford City Council has approved an enhanced plan of the Red Hall, which sits at the heart of the Oxford North project.
The initial proposals for the delivery of almost 40,000 sq ft building were approved two years ago, but after review and a public consultation, they have been amended to add further amenities.
According to the updated plan, the Red Hall will now span across five floors, measuring over 61,000 sq ft and providing a café/bar, retail, community and co-working spaces, alongside additional meeting and workspace suitable for science and innovation start-ups and SMEs.
Red Hall is the first phase of the wider development known as Oxford North which aims to deliver 1m sq ft of laboratory and workspaces, 480 new homes, a hotel, a nursery, cafés, bars, three public parks and new infrastructure.
It is being delivered by Oxford North Ventures, a joint venture company between Thomas White Oxford, the development company of St John’s College, Cadillac Fairview and Stanhope. Red Hall is designed by Fletcher Priest Architects.
With infrastructure enabling works due to be completed by April, construction works are due to start in summer 2023 with the Red Hall, along with two lab-enabled buildings, to target practical completion in the first quarter of 2025.
See more planning information for Oxford>>
To send feedback, e-mail evelina.grecenko@eg.co.uk or tweet @Gre_Eve or @EGPropertyNews











