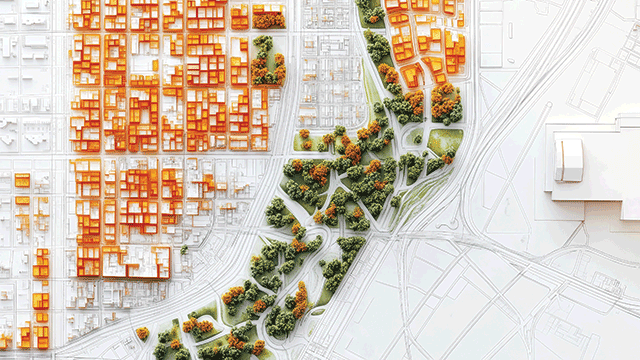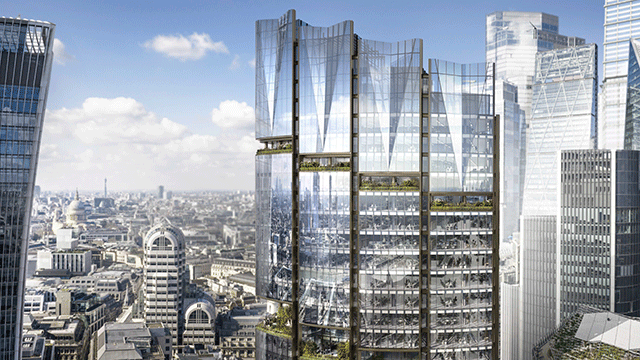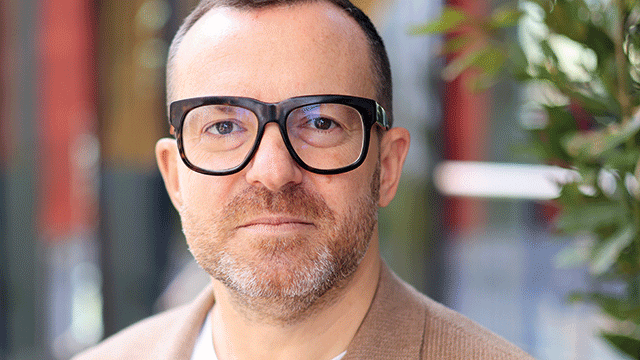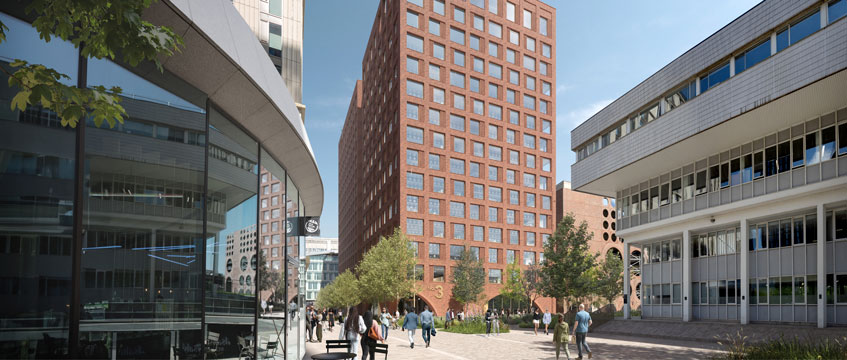As she grows her new business, architect Karen Cook is basing herself at the Convene meeting and event space at 22 Bishopsgate, EC2 – the landmark office tower she designed for Lipton Rogers Developments and AXA, which completed in 2020.
She is launching her new business, Spice Design, into a rapidly changing market: some 75% of her conversations with potential UK clients are about the aggressive refurbishment of existing buildings, rather than building new ones.
“[In London] the pressure for that comes partly from planning and development restrictions in relation to St Paul’s Cathedral. But it’s also about carbon requirements,” Cook says. “People are having to be more strategic about what they do. In our pre-carbon-concerned society, they would simply have said ‘let’s drop a building’.”
Solving problems
In the face of multiple crises spanning climate change (and the associated need to reduce both embodied and operational carbon), health and cost inflation, she expects money in the future to go increasingly into solving problems and not into building icons.
“Development as we knew it is dead for commercial office buildings. But it’s very much a case of ‘development is dead, long live development’,” Cook says. “There will always be development. It will be more complex, and the question is: what rules do we need to satisfy? Government needs to impose the rules. There are market pressures too for innovation, for more sustainable buildings, and there is public pressure.
“It’s human nature to want to try to live better, so we need to be training good engineers and scientists and funding research to help us achieve the lifestyle we want and not use any fossil fuels. As an architect I feel excited.”
New typologies
Part of the solution, she believes, lies in more and more prefabrication, as opposed to bespoke construction on site. At 22 Bishopsgate (pictured), a prefabricated curtain wall was installed, for example. The possibilities are vast and open greater potential for retaining and repurposing buildings over time, as well as making the construction process more efficient and sustainable.
“You won’t be able to use any material you want, because you will need to satisfy climate change requirements,” she says. “There will be new typologies of buildings. If you need to be able to dismantle buildings, then you need to standardise more of the components. At the same time, buildings still need to feel unique so that occupiers feel happy with their identity.”
She also suggests that more materials could be manufactured in the UK to reduce the carbon cost of transporting them to site. “Everything you see on a building is coming from somewhere. There needs to be more done here,” she says.
Tour de force
Cook relishes the challenge. She used to regard refurbishment work as boring, she admits, but the 2003 competition for a major transformation of the 1974 Tour AXA – now Tour First – in the heart of the Paris business district turned that perception on its head.
The tower’s then owners, AXA Real Estate and Beacon Capital Partners, wanted to enliven the skyline and revive the area with a soaring new skyscraper, but without demolishing the existing building.
“I thought, ‘I will do this, and I will be bold.’ In the end, it was more challenging than anything I had ever done,” Cook says. Then at KPF, Cook led the competition-winning design. Floor plates were widened and 12 floors were added to take the tower to 52 storeys and 225m (231m including its spire), making it France’s tallest building. Concrete fire staircases were relocated to meet current regulations, six triple-height sky gardens were created to bring light into the workplace, a new high-performance facade was added and the tower was topped with three spiralling volumes of space.
“There were some very time-consuming steps, but it was faster in terms of planning,” Cook recalls. When the four-year project completed in 2011, the sustainability benefits of a refurbishment versus a new development were starting to be appreciated by the market.
That experience looks set to become increasingly relevant here in the UK. But Cook doesn’t expect the City of London to turn its back on new development. “The lifeblood of the City is its status as one of the leading financial centres of the world. I’m not sure it’s right to jeopardise that just yet,” she says. “In 2009, everyone was asking: why not put housing in the City? By 2018, people weren’t asking that anymore. We need to give it time to see what is needed.”
22 Bishopsgate
- 591 kgCO2e/m2 – total embodied carbon
- 41% lower than LETI’s business-as-usual benchmark
- 2% lower than LETI’s 2020 target
- Rated BREEAM Excellent
- Reuse of existing foundations and basement
Source: NLA
22 Bishopsgate was built on the abandoned construction site for the Pinnacle. When construction of the Pinnacle was halted in 2009, it left behind a three-storey basement with nine floors of concrete core and piles embedded more than 50m into the ground. Rather than excavating this basement and starting again, the team reused 100% of the existing foundations and 50% of the basement.
The project achieved the 2020 target for embodied carbon reduction recommended by the London Energy Transformation Initiative in its roadmap to net zero – placing it more than 40% below LETI’s business-as-usual benchmark.
To send feedback, e-mail julia.cahill@eg.co.uk or tweet @EGJuliaC or @EGPropertyNews












