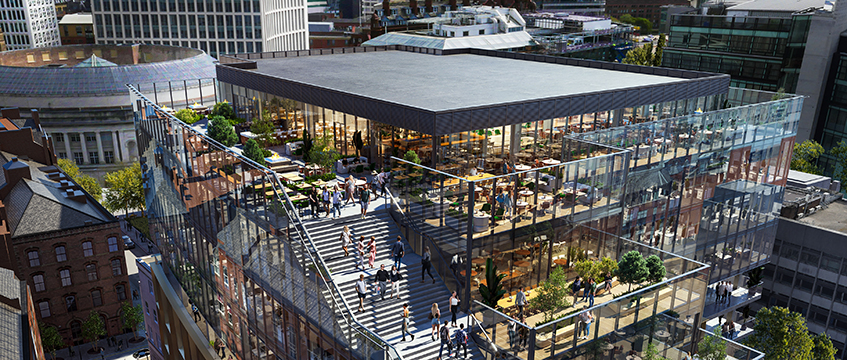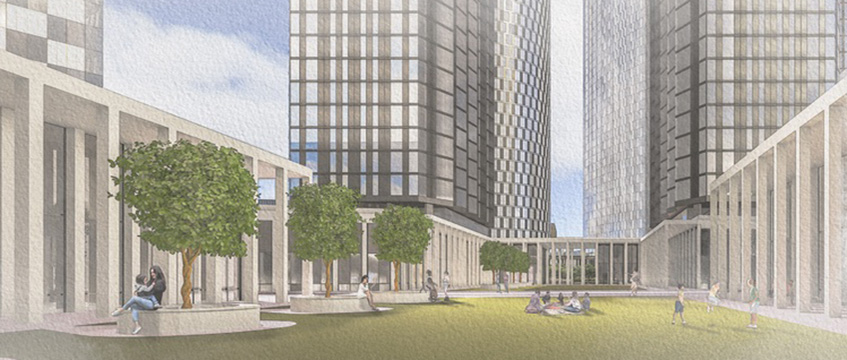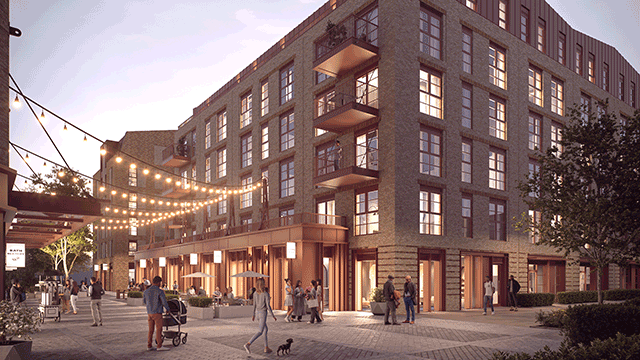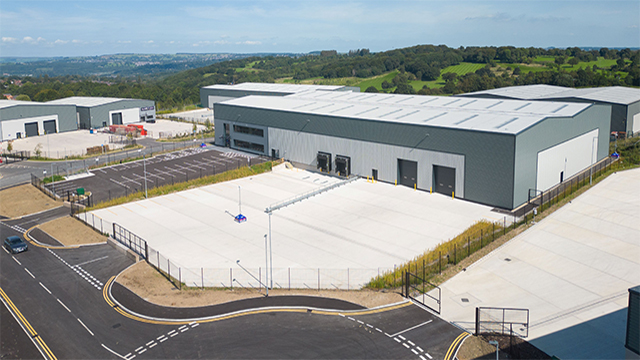Renaker has submitted plans for plots C, D, and E of its Crown Street Phase 3 masterplan which forms part of the Great Jackson Street Regeneration Area in Manchester.
The developer has submitted two separate applications, one for Plot D which includes one 71-storey build-to-rent tower, providing 642 homes, which will range from one-three bedrooms.
The plot will also include a two-storey podium with private external amenities and green space and a restaurant, a three-storey office building, and a three-storey car park at basement levels, with 214 car parking spaces and 642 cycle parking spaces.
Plot D will also include amenities such as a sky pool, yoga studio, a lounge, co-working spaces, and a gym.
Renaker’s second planning application includes the proposals for plots C and E of the Crown Street Phase 3 masterplan.
The proposals include the development of four residential buildings, two at 47-storeys and two at 51-storeys, providing 1,746 homes.
The homes will be a mix of one- to three-bedroom flats. No affordable homes will be provided in the scheme.
Plots C and E also include ground floor flexible commercial spaces and/or food and beverage spaces.
The plots also include a three-storey car park located at basement levels, with 483 car parking spaces and 1,746 cycle spaces.
Click here for more planning information for Manchester>>
To send feedback, e-mail akanksha.soni@eg.co.uk or tweet @AkankshaEG or @EGPropertyNews











