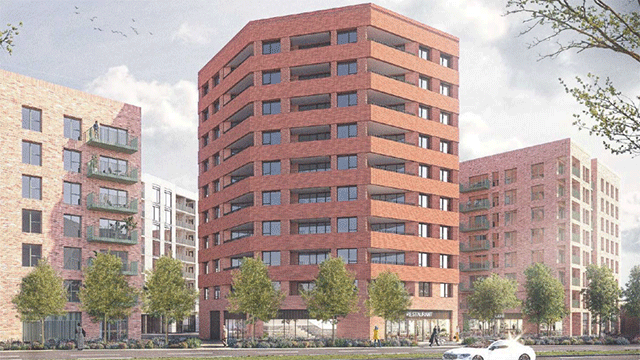PineBridge Benson Elliot has been granted planning permission for a 230,000 sq ft office scheme in the City.
Development of the Mark will see the existing black-glass-fronted buildings at 47 and 50 Mark Lane, EC3, flattened to make way for four linked buildings designed by Danish architect 3XN.
Nick Waring, development director at PBBE, said: “The Mark’s leading design will create a new building that enhances the site’s relationship to the existing historic context. Our goal is to create an efficient, truly green, flexible environment for all its occupants. The building will be long-lasting and adaptable, with sustainability and circularity at its core.”

The design fuses four architectural blocks into a single floorplate, while retaining the character and identity of a single building, topped by terraces. The 11-storey structure will provide 215,000 sq ft of office s above 14,000 sq ft of food and beverage and retail space.
Despite being a new build, PineBridge and development manager Hobart Partners are determined that it will be a sustainable choice, and are working to the UKGBC framework to achieve net zero carbon in operation and embodied carbon of less than 500kg CO2/m2.
The building is also targeting Well Platinum, BREEAM Outstanding and a minimum five-star Nabers rating.
The development is due to start in 2024 and will be completed in late 2026.
To send feedback, e-mail piers.wehner@eg.co.uk or tweet @PiersWehner or @EGPropertyNews











