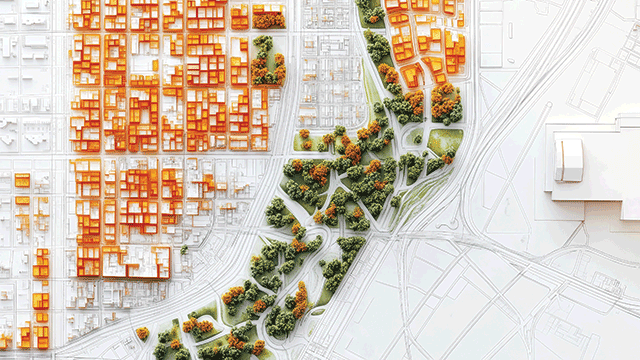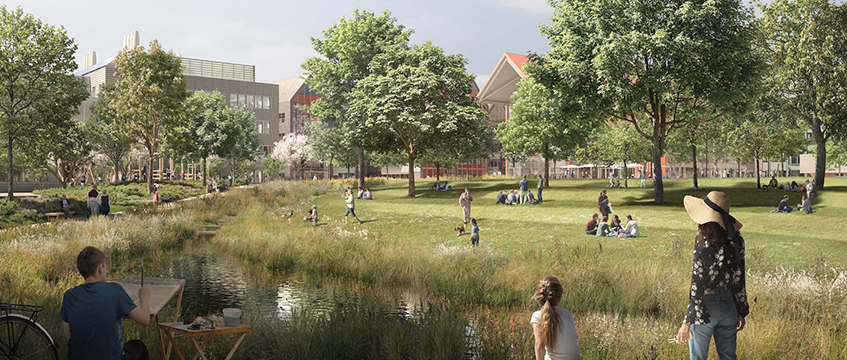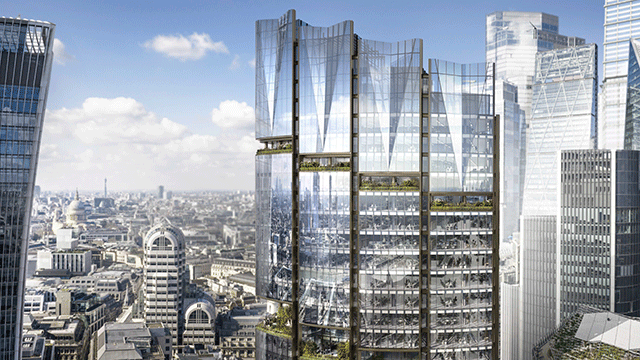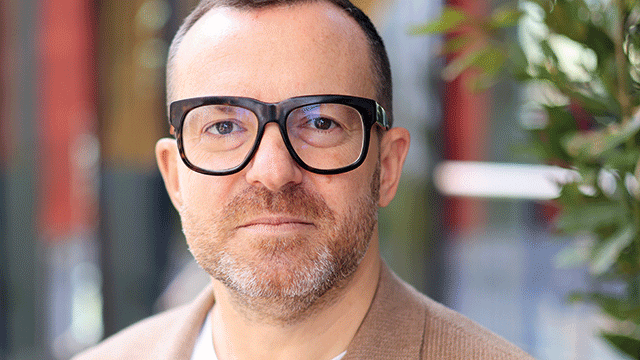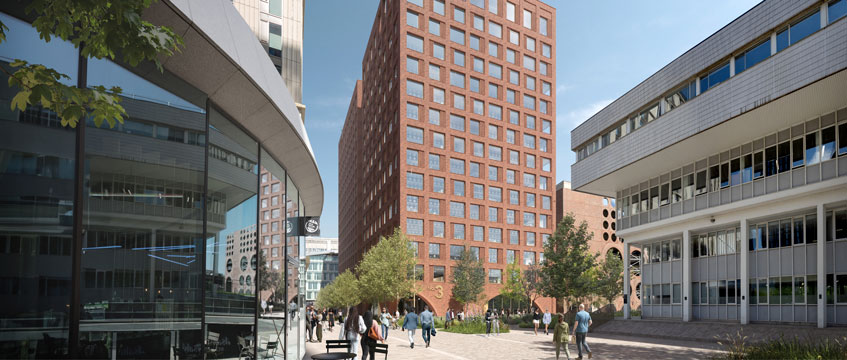Proposals for Oxford North’s new central park have been approved by the local council.
The project, designed by Gustafson Porter + Bowman, will cover 3.8 acres, featuring grassland, wildflower and woodland planting, a pond, a grass amphitheatre as an events space, and a children’s play area.
The central park will sit to the north of the Red Hall scheme. The initial proposals for the delivery of almost 40,000 sq ft building were approved two years ago, but after review and a public consultation, they have been amended earlier this year to add further amenities, extending the size of the building to 61,000 sq ft.
The site forms phase 1a of the wider £700m Oxford North scheme, which aims to deliver 1m sq ft of laboratory and workspaces, 480 new homes, a hotel, a nursery, cafés, bars, three public parks and new infrastructure.
The proposals are being delivered by Oxford North Ventures, a joint venture company between Thomas White Oxford, the development company of St John’s College, Cadillac Fairview and Stanhope. Red Hall is designed by Fletcher Priest Architects.
Construction works for the Red Hall started in summer 2023, along with two lab-enabled buildings, targeting practical completion in the first quarter of 2025.
Stanhope chief executive David Camp said: “We are focused on creating a new space and outdoor amenity which promotes wellbeing and works for not just the people who will be living and working here in the future, but also the wider community.”
See more planning information for Oxfordshire>>
To send feedback, e-mail evelina.grecenko@eg.co.uk or tweet @Gre_Eve or @EGPropertyNews





