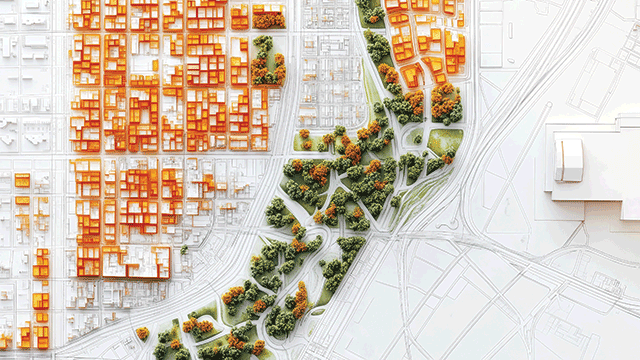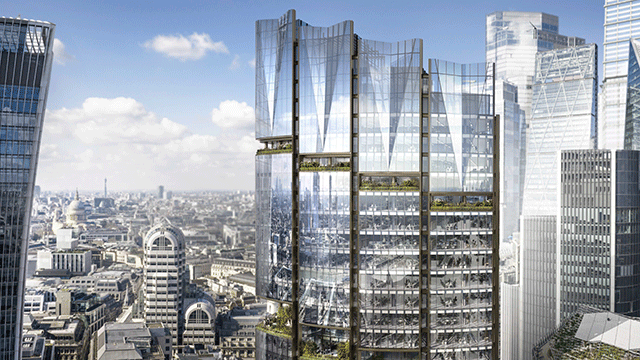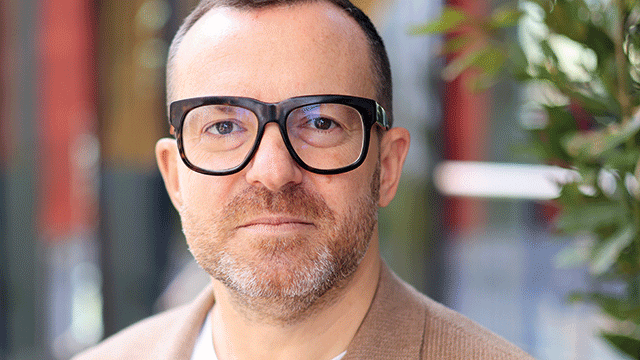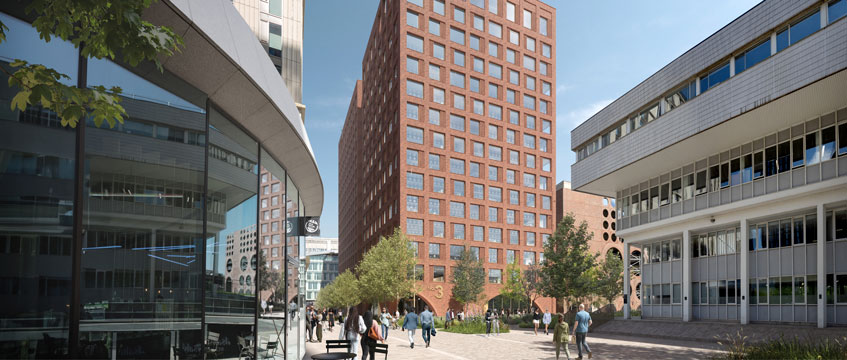
The team behind what will be the tallest office tower in the City of London have made fresh changes to the proposals ahead of submitting a planning application.
Development lead Stanhope launched a consultation in the summer over revised plans for 1 Undershaft, EC3, which was approved as a 73-storey tower with 1.4m sq ft of office space in 2016. The Eric Parry-designed building will be on the site of the existing St Helen’s building, also known as the Aviva Tower or the Commercial Union building.
Now, Stanhope has tasked Kanda Consulting with overseeing a fresh consultation this month and next, gathering further feedback on tweaked designs.
The changes include rethinking the facade to incorporate passive shading to large windows; changing the “crown” of the building, the top two floors of which will offer panoramic views; raising the podium from the 10th to the 11th floor; and creating a floor for “food and cultural spaces” on the 10th.
The new proposals increase the amount of office space by 20% compared with the 2016 permission. The building will have a viewing gallery at level 73, as well as space curated by the Museum of London.
“While we have developed the design of our proposals in response to feedback, our core vision and objectives for this location remain unchanged,” consultation documents said. “Our proposals will still see a landmark commercial building with exemplary sustainability credentials delivered in the heart of the City of London’s cluster.
“The proposals will also deliver world-class, wellbeing-led office accommodation and flexible workspace attractive to a wide range of tenants and supporting the City’s business ecosystem, as well as a leading cultural and creative offer, with substantial new public realm enhancements including a public podium roof garden.”
To send feedback, e-mail tim.burke@eg.co.uk or tweet @_tim_burke or @EGPropertyNews
See which agents are doing the most deals in the London submarkets with our On-Demand Rankings >>










