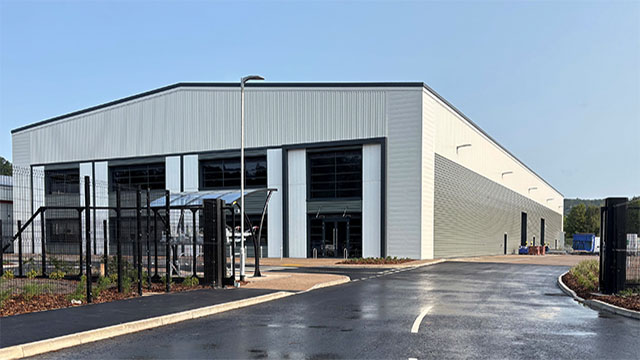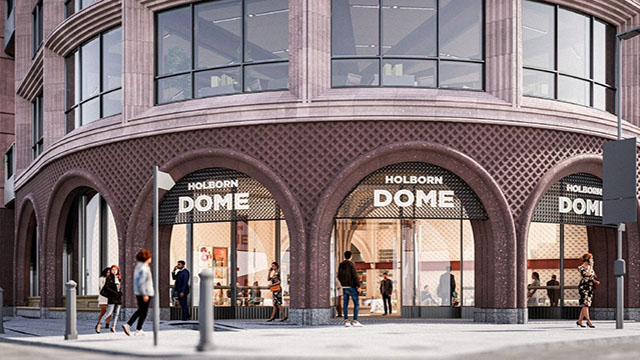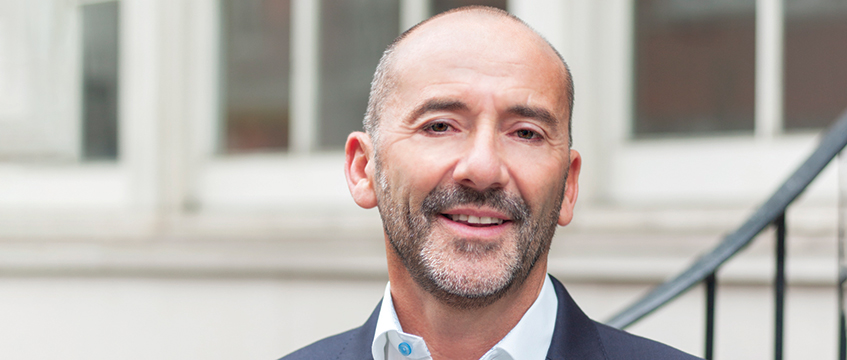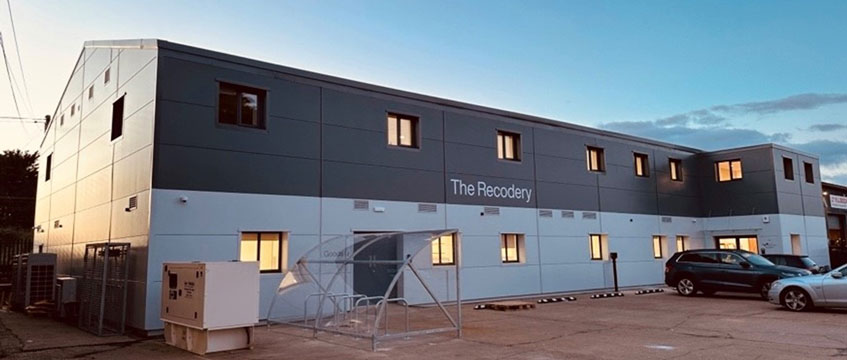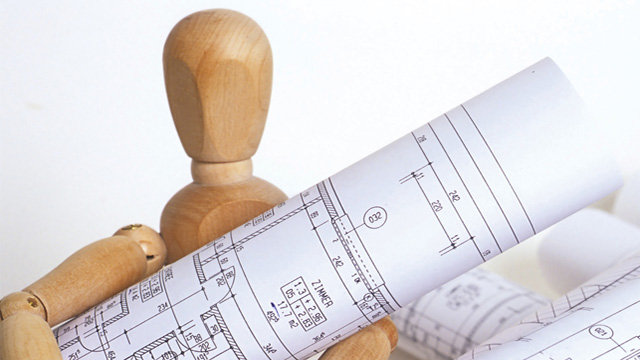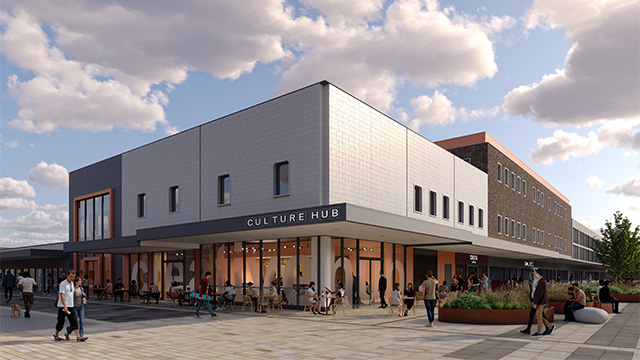Whittlesford is a small village a few miles outside Cambridge with a green, two pubs and picture-perfect thatched cottages. And it’s here that Gen Two Real Estate, a life sciences property developer established just two years ago, has learned its early lessons in how to make a lab that tenants love.
Co-founders Ariel Levy and Daniel Sterling have worked together over the past 10 years across UK residential and office developments, Levy a former Rothschild M&A analyst who moved into real estate and Sterling a chartered surveyor who started his career with Allsop. Now the pair have an ambition to build a life sciences portfolio that incubates start-ups and provides grow-on space for more established companies.
After two years in the market, they tell EG about their first experience of fitting out the lab space for a new tenant – and how it will shape what they do next.
Adapt and upgrade
The Recodery facility at Lion Works in Whittlesford is occupied by British biotech company Constructive Bio. The firm launched with $15m (£11.8m) of seed funding in August 2022 as a dual technology platform that combines de-novo genome synthesis and engineered translation.
Constructive Bio relocated from an incubator space, measuring 2,000 sq ft, at Chesterford Research Park into its first grow-on space, totalling 11,000 sq ft, in late November last year. The deal was signed on a 10-year lease, with a five-year break, at a rent of £45 per sq ft.
Recodery sits right next to the village station, 10 minutes from central Cambridge and less than an hour from London.
Kajetan Behler, operations and facilities manager at Constructive Bio, said: “One of the major selling points of this particular location was the connection between Cambridge and London, as most of our team are commuting from London every day.”
Construction of Recodery began on a speculative basis. But as early discussions on the lease got underway, amendments were made to the building to satisfy the needs of the likely tenant.
Gen Two’s Levy said: “Because of the nature of offices, developers can more or less figure out what their occupiers need, including quiet rooms, breakout spaces, kitchenettes, collaboration spaces, desks and so on, whereas the lab is very specific to the individual occupier.
“We were constantly thinking about how we can make Recodery flexible enough for a different type of occupier to come in. We had a base build, we were all set and considered the fit-out throughout, but when we went through the plans with the occupier, a list of upgrades we had to make to the building emerged.”
Devil in the detail
Prior to redevelopment, Recodery has served as a warehouse. The Gen Two team said industrial developments such as this usually have a pre-fitted electrical infrastructure that can be surprisingly useful for labs, including three-phase power.
Despite that, the developer had to boost the amount of power access along the benches in the lab, resulting in doubling up on the initial number of sockets. In addition, Gen Two has installed a back-up generator which ensures that Constructive Bio will not lose its research in the event of a power cut in the building or the local area.
These changes meant the developer had to redesign a cable network coming into the building, which required some infrastructure improvements and roadworks.

Despite the challenges, Gen Two’s Sterling is positive and said it has been a great opportunity to give back to the local community. He joked: “The road looks much nicer now. We have removed some terrible speed bumps and polished potholes.”
Customisation of the fit-out also saw the installation of so-called movable walls within the lab and office areas of the building. For the former, movable walls have helped Constructive Bio to divide the lab space into two sections, allowing different research work to be undertaken simultaneously. In the office, flexible walls are expected to be used to adjust the size of the meeting room.
Elsewhere, Gen Two and Constructive Bio worked together on the designs of the furniture in the lab to ensure that the specs would be suitable to fit desired equipment and in line with safety requirements.
Behler said: “All of the benches in our lab have a little ridge underneath. The idea behind it is if you spill something on the bench, like a medium with bacterial cultures in it, the spill goes along the edges with a portion of a liquid sticking to the surface material of the bench. This ridge assures that the spill stops at the certain point and doesn’t go any further.”
Levy added: “There’s always a little bit of slanting on the floor in any building and because of that, if the benches are too tight to fit the equipment underneath, the occupier may end up with equipment not fitting by half an inch at one end of the building when it fits at the other. As such we’ve changed the initial sizes of the benches to make sure that both equipment and cupboards fit underneath and sit behind the ridge.”
Although Constructive Bio had a good vision of the space it needed, there were still multiple things to consider ahead of committing to its first grow-on space, including the amount of storage required, the number of scientists working in the lab exclusively and those needing a seat in the office.
Behler said: “We have taken some extra space that we are not using at the moment to accommodate future growth. We have plans to have this spare space in operation by the end of this year, but we have to assemble the team and get the equipment first.”
No guesswork
Having completed its first life sciences facility, Gen Two is now ready to move on to its next, bigger project, known as Alchemy in Fowlmere, Cambridgeshire, with 125,000 sq ft of labs, office and leisure space.
Sterling said: “We’re not going to guess what a potential occupier wants to put in that space. We’ll fit out one facility, which will be between 5,000 sq ft and 7,000 sq ft, but on the larger facilities we’ll wait for the tenant to come in first and then we’ll customise the space for them.
“When upgrading up to 20,000 sq ft, companies know with certainty how and where they want things placed because they’ve already gone through iterations; they’ve been through a smaller lab and then a slightly bigger one and they know what works for them.
“With that in mind, it saves us on cutbacks, which means lower rents, and the space is much more efficient for a potential occupier.”
To send feedback, e-mail evelina.grecenko@eg.co.uk or tweet @Gre_Eve or @EGPropertyNews




