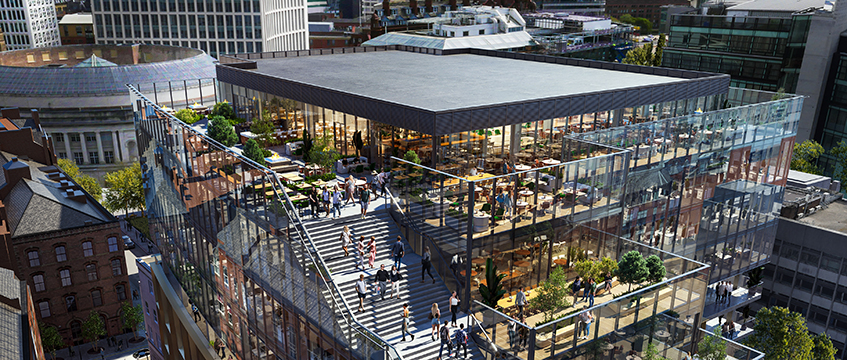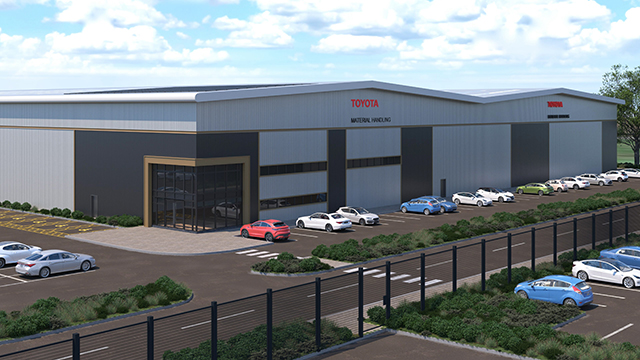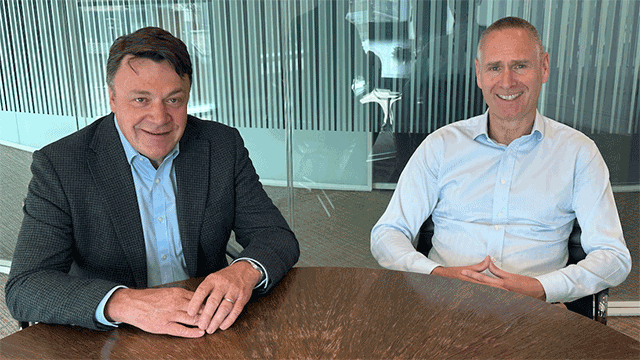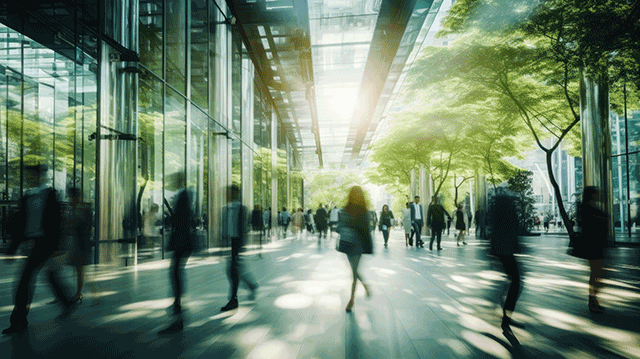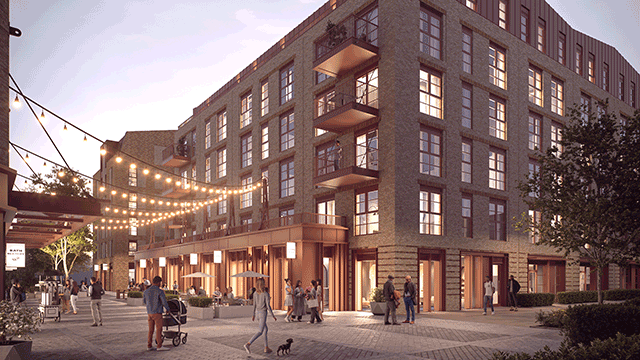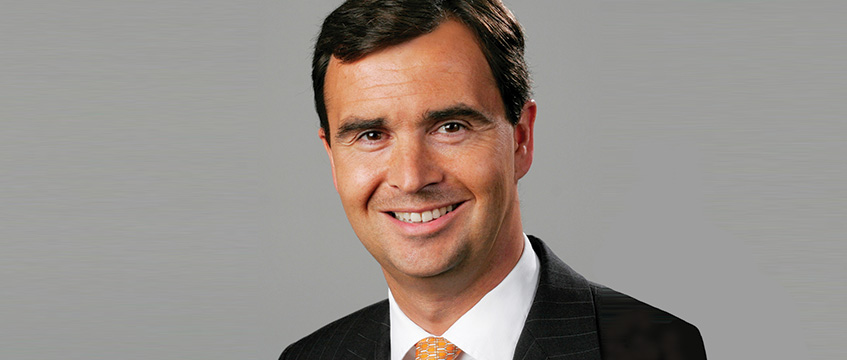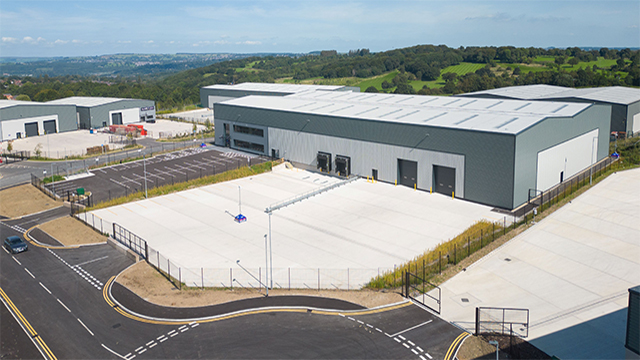Stanhope has signed a 10-year lease on 8,300 sq ft at 8 Bishopsgate, EC1, the building it developed for owner Mitsubishi.
Stanhope will be relocating from its existing base at 100 New Oxford Street, WC1, where it occupies 14,327 sq ft on the second floor.
The 50-storey building was designed by architects Wilkinson Eyre and comprises 560,000 sq ft of office space and 75,000 sq ft of amenity space. It also has a 200-seat auditorium, meeting rooms and executive suites on level 50, a café, business lounge, communal restaurant bar and communal terrace on the 26th floor.
The building also has a public viewing gallery and event space on the top floor called the Lookout.
Following this deal, 400,000 sq ft of the building is now let, with 70,000 sq ft available to rent.
David Camp, chief executive atf Stanhope, said: “It has been a long-held ambition of ours to move into one of our own developments, and 8 Bishopsgate provides the perfect base for the team to flourish and grow in the years to come.”
BH2 and Knight Frank acted as leasing agents.
Image from London Communications Agency
Send feedback to Evelina Grecenko
Follow Estates Gazette




