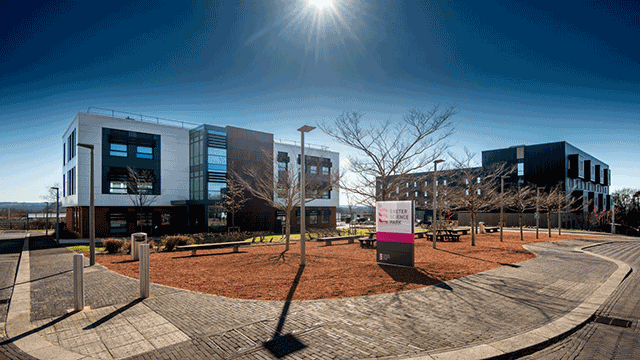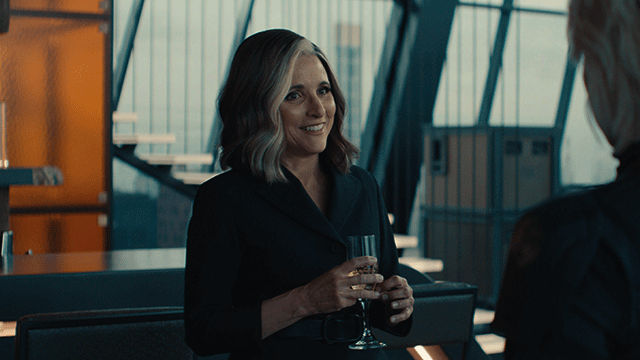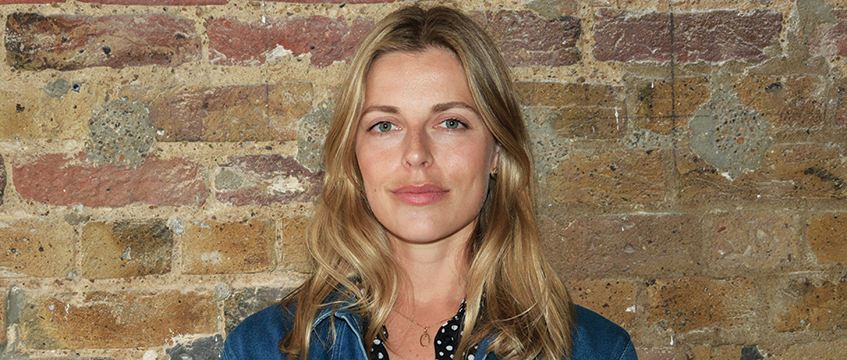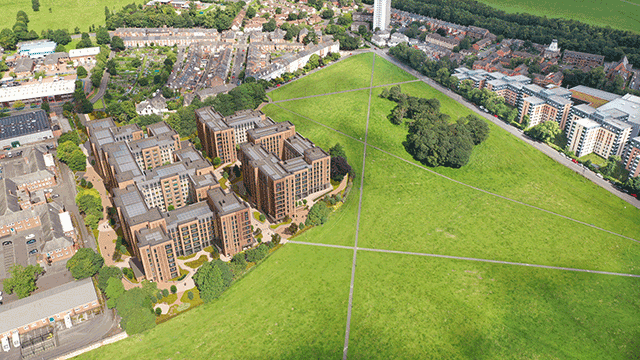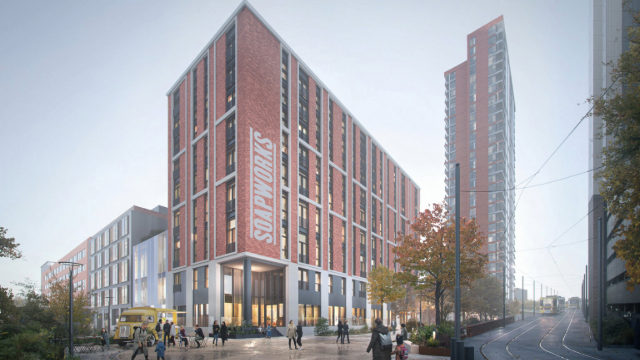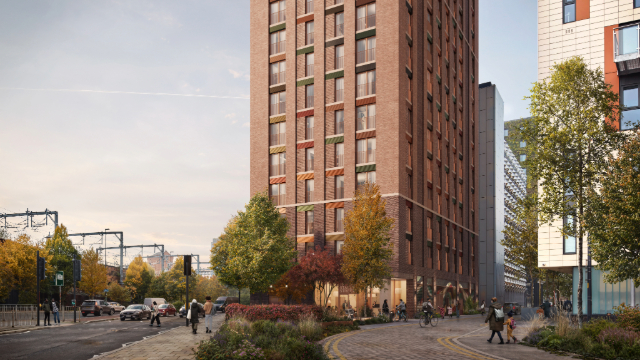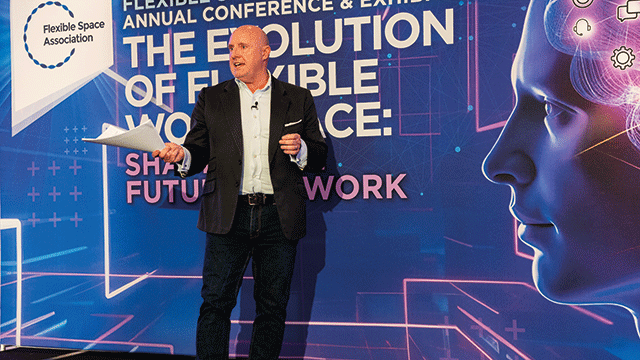COMMENT With the building sector responsible for 40% of global carbon emissions and commercial buildings contributing 15% to this figure, we recognised the need for a sustainable, energy-efficient refurbishment when it came to moving our office from Shoreditch to Farringdon.
From the outset, it was important to our project architect, Laura Davies, that this became a model for circular architecture that others could learn from and adopt to reduce the environmental impact across the sector.
In London, approximately 267m sq m of office space undergoes an average seven-year fit-out cycle. Each tenancy turnover sees all “cat B” material (including bespoke internal finishes, IT services and furniture) and material associated with “cat A” fit-outs (carpet tiles, suspended ceiling/rafts, lighting) stripped out and replaced. The terms of the lease can exacerbate the situation, such as “putting back of alterations” conditions, requiring perfectly good installations to be removed.
A successful office fit-out should be adaptable for changing needs, and light-touch to reduce landfill waste.
Thanks to our Swedish heritage, we advocate for the simplicity and timelessness of Scandinavian design, ensuring it is more robust, with low-carbon natural materials to promote wellbeing.
At first look, our new office was a drab affair – a 1960s building off Old Street, characterised by grey carpet, overclad columns, inadequate ventilation, and deficient lighting to the lower ground floor. Guided by our objectives – prioritising reuse, minimising whole-life carbon and promoting wellbeing – we embarked on a comprehensive renovation process.
The first step involved removing the carpets (sent to the supply chain); repairing and reconfiguring the raised access floor (responsible for about 60% of carbon in a cat A fit-out). We introduced wooden flooring to transform the space with a lighter, more natural ambiance. We removed the column encasement to celebrate the structure and visually open up the space.
MEP services comprise 15% of embodied carbon in a new office building and are frequently replaced before the end of their lifespan. Instead, we recommissioned the existing ventilation system to draw fresh air from the roof through an unused lift shaft, improving air quality over both floors and avoiding carbon impacts of a new system.
Designing with seasonal daylight in mind minimised dependence on artificial lighting. Desks were planned on the upper level flooded by natural light, with LED task lighting for winter months. Light-wells to the lower ground give a darker character, which we exploited to offer diverse atmosphere choices from lounge to meeting rooms.
The layout accommodates flexible working, fostering employee wellbeing and productivity through hot-desking, adjustable standing desks and diverse breakout spaces. The timber fitted furniture was designed for adaptability and can be reconfigured and demounted should we relocate.
When refurbishing the office, we prioritised furniture reuse whenever possible through innovative procurement routes. Some 80% of the furniture was reused and refurbished, saving seven tonnes of CO2e and 40% on the budgeted cost. Second-hand pieces were chosen to give character. Reclaimed acoustic panels were readily obtained, including perforated plywood panels to which we applied a layer of lacquer and embraced the “used” condition as part of our narrative. Acoustic baffles that were surplus to other projects were sourced through our supply chain contacts.
We experienced first-hand the challenges of designing for reuse; namely the time intensity of procuring such material and uncertainty in lead times and quality. Laura Davies highlighted that established and trusted relationships across the supply chain were invaluable to the process. Balancing the aesthetic of reuse with a long-lasting professional workplace presents another challenge: it was decided that uniform glazed partitions outweighed the use of reclaimed glass to achieve a neat acoustic seal and maximise daylight.
Biophilic design elements and natural materials improve air quality, reduce stress, and enhance overall wellbeing. The outcome is a warm, naturally inspiring environment conducive to our team’s work.
Our experience shows that a more sustainable approach can also be more economical, but it requires a little more effort and a common goal from the beginning.
By making more considered material choices and with greater collaboration across the supply chain we can promote the circular economy and reduce the environmental impact of office fit-outs, or indeed any project.
Anna Lisa McSweeney is UK head of sustainability at White Arkitekter




