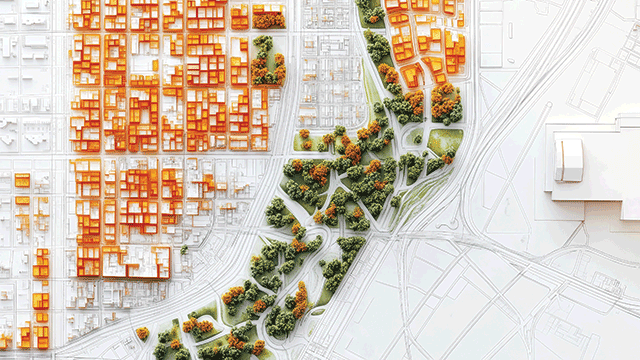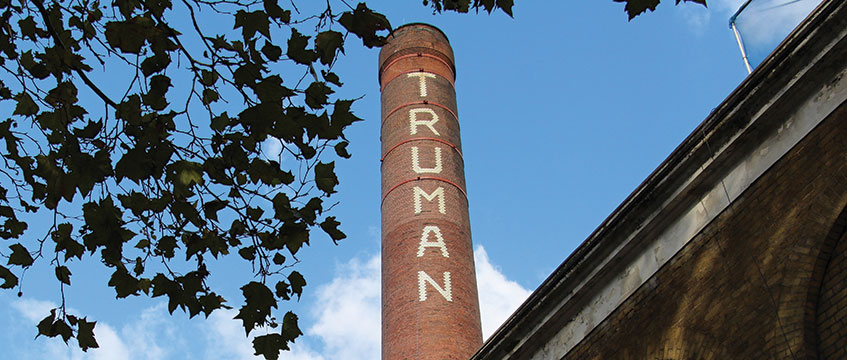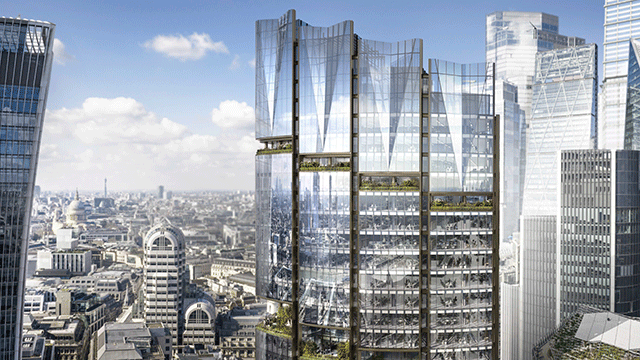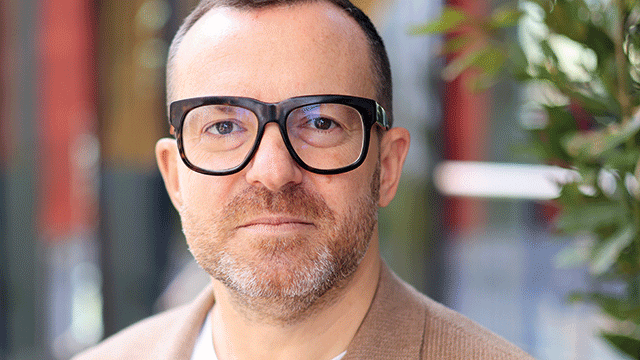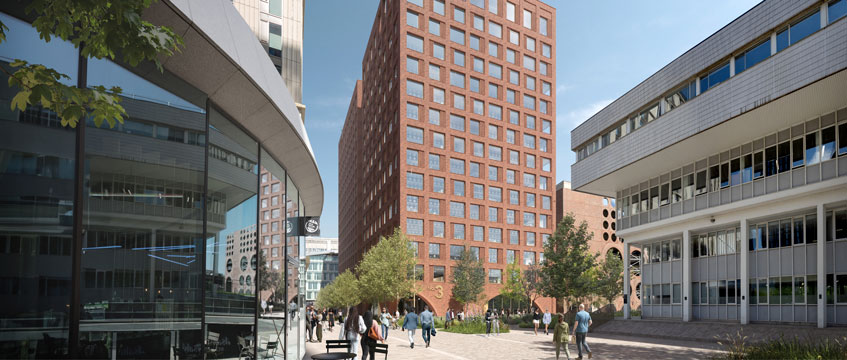A fresh round of consultation on the historical Truman Brewery site in London’s East End has been launched that scales back original proposals for the site.
The site’s development manager, Grow Places, appointed in December 2023, plans to reduce the heights of seven development plots across the three-acre site.
Proposals for the site are at a very early stage but will include a sustainable mixed-use development with retained and new buildings, spaces for local job and training opportunities, new public realm and mixed-tenure housing, including affordable homes.
The team, which includes architectural firms Carmody Groarke, Morris + Company, Henley Halebrown, Chris Dyson Architects and Buckley Gray Yeoman, has adjusted the proposals following the last round of public consultation in February this year.
The plans for the site will be submitted in the summer to Tower Hamlets Council as three separate applications: one for Block A; another for Block 4 (Ely’s Yard); and one for the areas to the east of Brick Lane.
Block A, designed by Morris + Company, is currently a three-storey derelict cold store building that was once part of the operational brewery. The previous scheme was proposed as five storeys, but the owners are now proposing a four-storey building plus plant.
Block 4, known as Ely’s Yard, is a vacant site currently used for storage, waste disposal and back-of-house premises, with temporary one-storey food and beverage facilities. The southern part of the yard is used for events and logistics from time to time. The proposed scheme now includes a new six-storey building.

In the areas to the east of Brick Lane, Block 1 & K and Cooperage Yard, designed by Carmody Groarke, includes Block K, an existing two-storey building known as the Cooperage, given its historical use. It is currently used as creative workspace.
The previously proposed scheme in February 2024 planned to extend the Cooperage by one floor. The developer is no longer proposing this and instead will refurbish the existing building, bringing it up to modern standards. Block K will remain as a creative workspace hub, along with a new convening space and micro-brewery for the proposed Cooperage Yard to the west.
Block 1 is currently a single-storey waste and maintenance site for parts of the Truman Brewery site. A new three-storey building plus plant is proposed, delivering affordable and creative workspace with retail on the ground floor facing Black Eagle Yard.
The Block 2 and Chimney Yard area, designed by Buckley Gray Yeoman, includes Block 2, which is an existing one-storey market building. The previous scheme showcased in February 2024 proposed a nine-storey building. This has been reduced to a seven-storey building plus plant, delivering workspace with retail and market uses on the ground floor facing Black Eagle Yard.
Block 3, designed by Morris + Company, is a collection of existing one-storey storage and ancillary buildings. The proposals are also being reduced from nine storeys to seven storeys, delivering workspace with retail, café/restaurant, cinema and community uses on the lower floors.
Block O, designed by Chris Dyson Architects, is currently a Grade II listed, three-storey building known as the Boiler House, used for events and exhibitions. The new proposals for the site include an extension and new three-storey building delivering additional events and exhibition space, as well as upgrades to the existing building.
Block J, designed by Henley Halebrown, is currently a one-storey building containing storage and a supermarket known as Banglatown Cash & Carry. The previous scheme proposed an eight-storey building. It will now include a seven-storey building plus plant, delivering 44 homes, including affordable and family homes.
Main photo © Fred Romero
Aerial view © Grow Places
Send feedback to Akanksha Soni
Follow Estates Gazette





