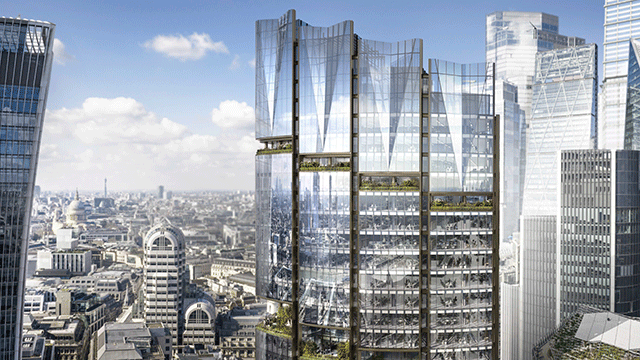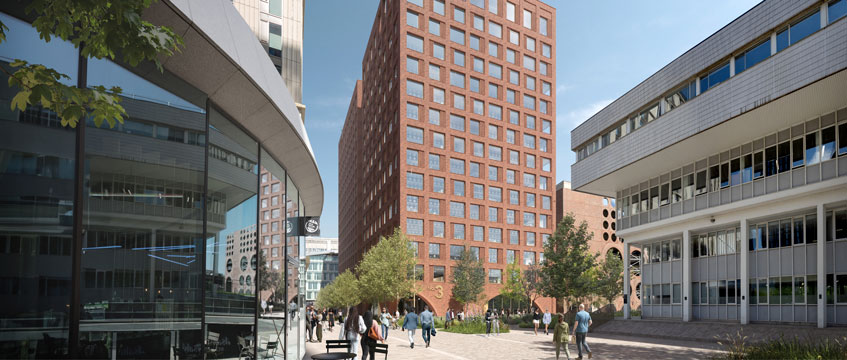
Perennial Group and Stanhope’s proposals for London’s tallest tower have been recommended for approval by planning officers, as it lands in front of the City of London Corporation’s planning committee today.
The 74-storey skyscraper, at 1 Undershaft, EC3, would be 309.6m tall. Designed by Eric Parry Architects, the scheme would replace the existing St Helen’s Building, also known as the Aviva Tower, with offices, shops, a viewing gallery and garden.
Bruce Carnegie-Brown, chairman of Lloyd’s of London, has lodged a last-minute objection to the scheme on the basis it will result in a loss of open space at street level, used as a “really important convening space” for the insurance sector.
CC Land, owner of the Cheesegrater, has also objected to the plans on the same basis. London & Oriental and USS are among other owners of nearby buildings that have objected, citing the scheme’s potential impact on the public realm.
Those objecting to the plans also include Historic England and the Twentieth Century Society.
If the committee approves the scheme, the mayor of London will consider the plans before the secretary of state signs it off.
Image by Dbox for Eric Parry Architects
Send feedback to Pui-Guan Man
Follow Estates Gazette










