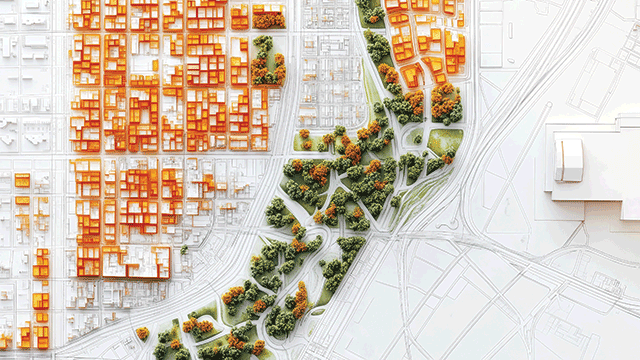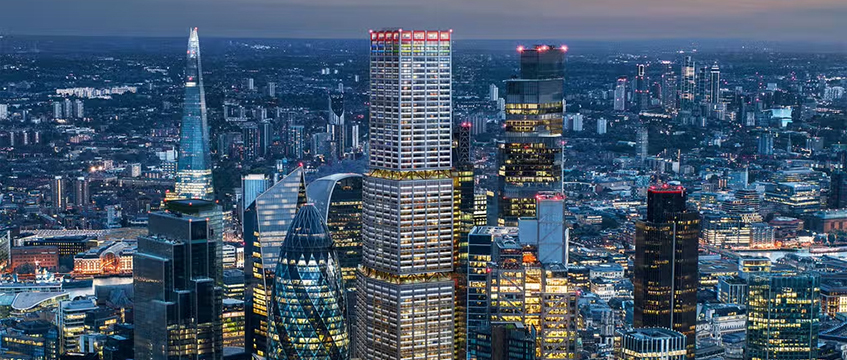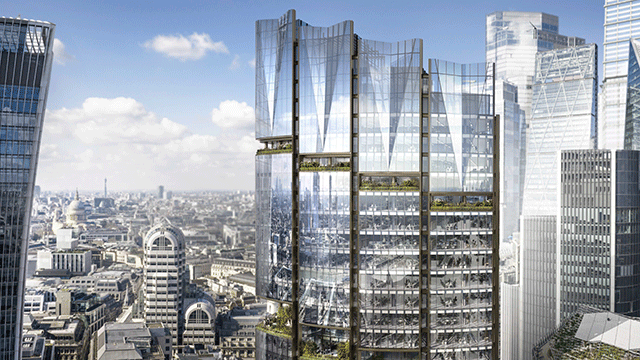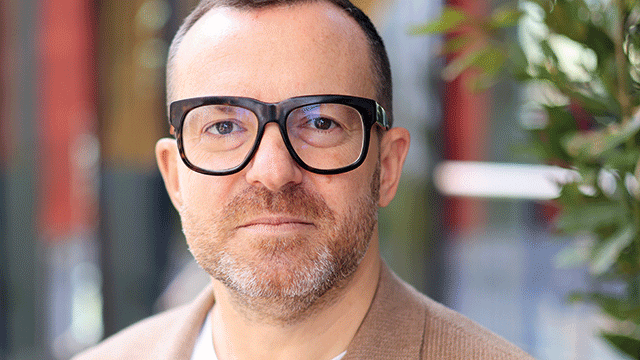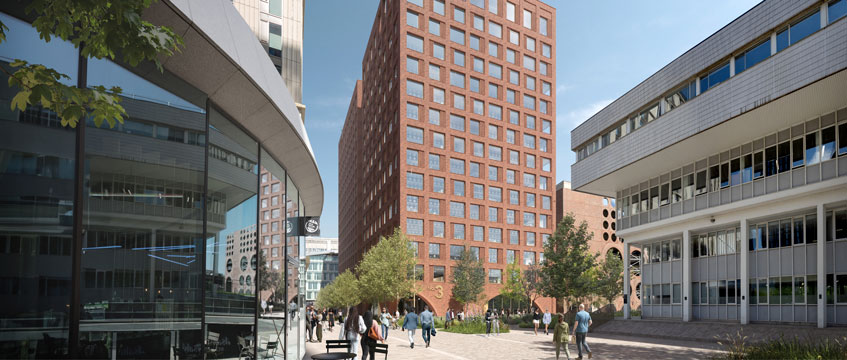The City of London Corporation has deferred a decision on whether to approve Perennial Group and Stanhope’s proposals to develop 1 Undershaft, EC3, slated to be the City’s tallest tower.
The scheme had been recommended for approval by planning officers at a meeting this week, despite attracting opposition not only from individuals but also the corporate owners and occupiers of nearby real estate. Now the developers will make further changes to the proposals centred on the future of St Helen’s Square and nearby public realm.
At 309.6m tall, the 74-storey office development would match the height of the Shard, SE1. Designed by Eric Parry Architects, it would replace the existing St Helen’s Building, also known as the Aviva Tower, with 1.6m sq ft of offices plus shops, a viewing gallery and garden.
The City Corporation debate largely focused on the loss of public space in the southern square. Councillors decided that adjustments needed to be made to the proposals in relation to street-level public realm provisions. The plans had already been amended by Eric Parry Architects earlier this year.
Bruce Carnegie-Brown, chairman of Lloyd’s of London, lodged a last-minute objection to the scheme earlier this week on the basis that it would result in a loss of open space at street level, used as a “really important convening space” for the insurance sector.
CC Land, owner of the Cheesegrater, also objected to the plans on the same basis, saying 1 Undershaft would have “a detrimental impact on occupiers of the eastern half of the Leadenhall Building in terms of overlooking, loss of daylight and loss of views”, and criticising the loss of St Helen’s Square.
Speaking at the debate, Justin Black, CC Land’s head of UK development, said: “We fully support its redevelopment, but not at any cost. We, along with other stakeholders, believe these plans to be flawed, resulting in unnecessary harm to the public realm townscape and setting of heritage assets.”
He added: “We strongly believe that the 1 Undershaft opportunity is too important not to get it absolutely right.”
Dominic Christian, global chairman of Aon Reinsurance Solutions and who was also deputy chairman of Lloyd’s of London, said he knew of “leaders” from companies including Allianz, Swiss Re, Hannover Re and others that are “opposed to this”.
“I don’t know what proportion of the 52,000 [workers around the square] that is, but it’s probably about 40,000 opposed,” he added. “Please, please defer your decision and seek further consultation. We have tried to campaign nicely. The key words of insurance are words such as: mutuality, syndication and compromise. We want to support the application, but with changes. You will find us a very, very supportive friend if postponement and further consultation can be agreed. It could be stunning. Let’s make it so.”
Charles Bowman, a senior partner at PwC, alderman of Lime Street and former lord mayor of London, said the “proposed building is not the right answer as designed”. “It will damage our insurance sector,” he added. “Build up, but not out.”
London & Oriental and USS are among other landlords of nearby buildings against the scheme, citing its potential impact on the public realm.
Organisations setting out their stance against the plans included Historic England and the Twentieth Century Society.
Outside of consultee comments, the scheme attracted 17 objections, with one member of the public saying: “The current design of this tower is unacceptable. This skyscraper will be the tallest building in the Square Mile and will be seen from miles – even from outside of London.
“This project has a duty to be iconic and visually appealing to Londoners and visitors alike – something that the current render isn’t.”
There have been only two public statements in support.
In documents lodged days before the meeting in response to comments, the team behind the project said: “Updated proposals for 1 Undershaft respond directly to the City of London’s City Plan 2040, which highlights a need for a minimum of 1.2m sq m of additional net lettable office space over the next 16 years.
“Our proposals will deliver a new landmark building offering more than 154,000 sq m of commercial space on a site allocated for that purpose as the centre of the cluster, and offering a number of accessible public spaces, significantly improved public realm and greatly improved industry-leading sustainability credentials in comparison with the current building located on the site.”
Nine councillors voted in favour of deferring the decision, six were against and two abstained.
Committee chairman Shravan Joshi was keen to emphasise the deferral was not “a message to the industry or the applicant that… we are not for development, or that we don’t need the densification of office space in that eastern cluster”.
Image © Dbox for Eric Parry Architects
Send feedback to Tim Burke
Follow Estates Gazette





