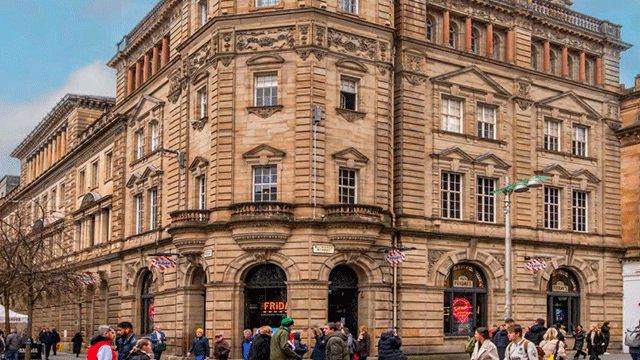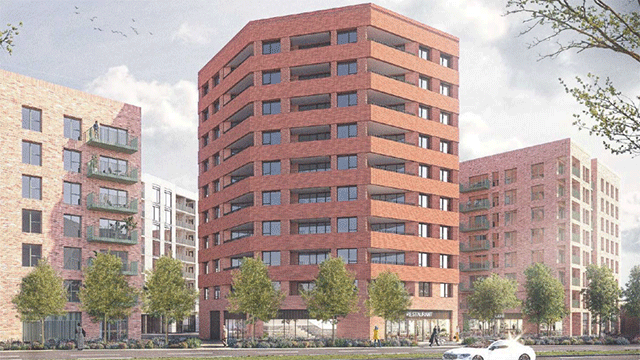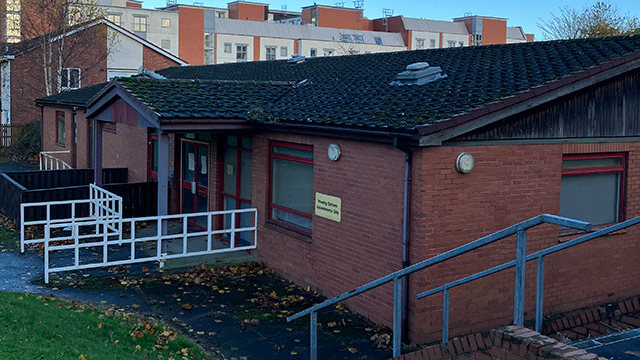COMMENT As developers look to introduce life sciences to new and existing places in an increasingly competitive market, organisations can be choosy about best-in-class research space.
Expectations of workspace trends are already established in the commercial sector – those with a strong identity, space for collaboration and flexibility to adapt.
A rulebook does not apply to life sciences schemes because the sector is so broad and fast-moving. But, having worked with the UK government agency the Science and Technology Facilities Council on development plans for Harwell and Daresbury, estate enhancement at the University of Oxford and start-up incubation spaces for emerging developers, we have collated our insights into a series of key considerations.
Defining purpose
Ahead of location or building design, the first decision for a life sciences developer is the specialism you are catering for. Understanding the unique requirements of each research focus is fundamental to the brief and purpose of development.
Every specialism comes with its own demands on area, floor-to-ceiling heights, loadings, vibration and servicing.
Location and amenity
Existing buildings can often be fortified to accommodate life sciences specifications, but a location comes with set limitations. Life sciences developments are home not just to scientists but also technicians, operations, facilities, security and catering.
People must be able not only to easily access the development, but to enjoy time there, with green spaces, shops and places to relax over food and drink.
Scientific research buildings often operate at all hours, so safe and accessible transport is a priority. Whether car-based out-of-town or in city centres, mobility of employees needs to be considered from the outset. Badly planned car parking has been a factor in poor connectivity between buildings in campus settings, so this needs to be considered holistically.
Access to power and water, in the quantities needed by your specific sector, is a dealbreaker. If there is not a widely accessible or extendable supply, it can be drawn from other local developments with an agreement in place. This is particularly important in existing urban settings, where limitations on supply and accessible service routes will be a factor.
Networks of innovation
Scientific research rarely happens in isolation, so you need to understand what is happening around you. Will you bring in a stand-alone tenant or are you looking to access a network of resources?
Research institutes and assets like Google’s Deep Mind in King’s Cross or Harwell’s specialist Neutron or Diamond Light sources feed innovation in the wider area.
And clusters of complementary activity do not need to be in other scientific disciplines. Hospitals, academia, advanced manufacturing, future transport, AI, cybersecurity, future energy, engineering, digital and creative industries – including gaming and film production – all rely on innovation, collaboration and technology.
Scalability and flexibility
Knowing the scale of operations you are appealing to, and how they might grow in the future, will help build long-term relationships with tenants. Emerging and established companies will benefit from seeing their future needs met within the development.
Allowing an entrepreneurial start-up to move from six desks to a whole floor without relocating their operations is a big selling point.
The pace of change in scientific research means no one knows what is coming in the next five or 10 years. What is important is designing flexible and diverse spaces which can be cost-effectively reconfigured, strengthened and repurposed as needs evolve.
This approach applies to all areas of life sciences, from specialist laboratories to future transport.
Distinctive identity
Life sciences developments increasingly need to provide a distinctive public face to funders, collaborators and the wider community.
Understanding multiple security lines within the building’s operation allows more transparent and collaborative spaces to be created for visitors and building users, while keeping focused private work secure.
This approach also helps to allocate budget, prioritising shared spaces and keeping back-of-house areas functional to meet specific needs. We sometimes refer to buildings having a “head” or “tail”, or, in campus developments, a “farmhouse” host building and “sheds” where research space can be adapted over time.
In our experience, the most successful life sciences destinations are ones working holistically and constantly innovating – it’s this rate of change that makes the sector so exciting.
Rebecca Thomas is a director at Fathom Architects











