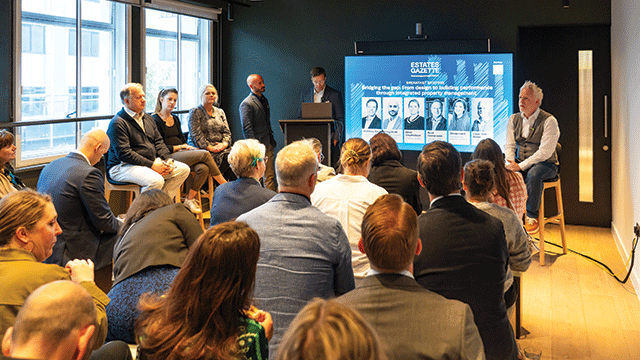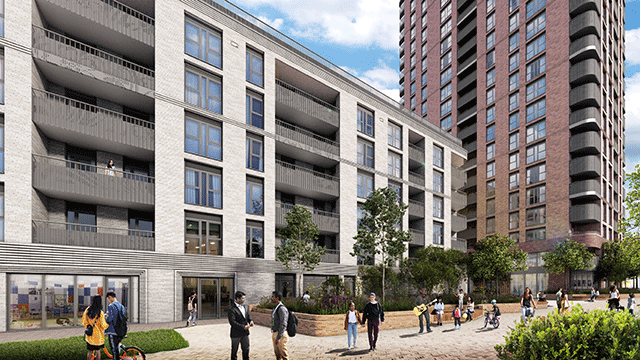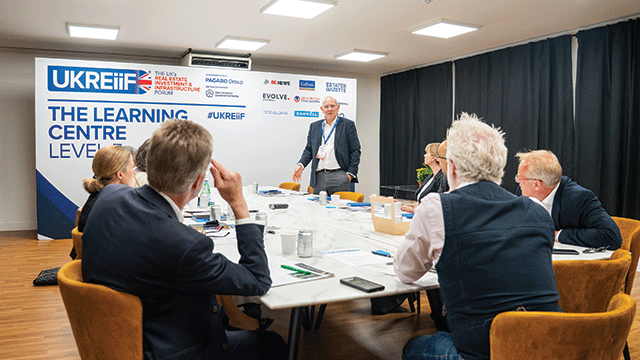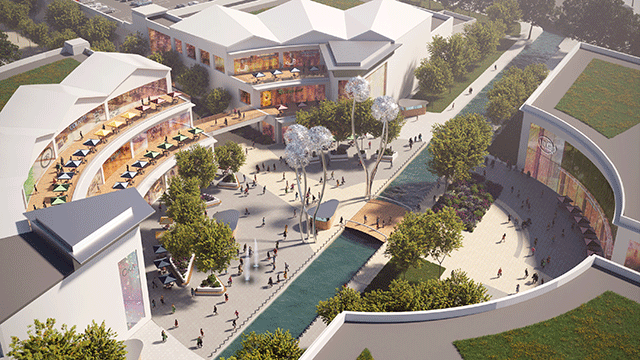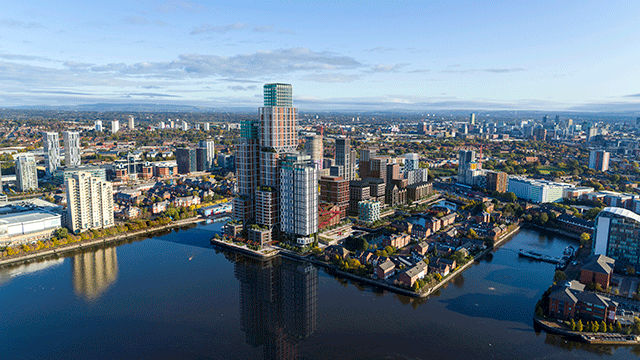Brookfield life sciences spin-off Advanced Research Clusters has been granted planning permission to deliver lab-enabled facilities on two plots at John Smith Drive in Oxford.
The decision was made in line with the recommendation last week. The original proposals were lodged through two separate planning applications, one for plot 2000 late in 2022 and the other for plot 5000 in May this year as part of ARC’s commitment to invest £1bn in the region by 2030.
The two facilities at plot 2000, to be known as The Tower and The Factory, will be adjacent to each other and span a combined 361,528 sq ft of laboratory and office space as well as amenities at ground level and on upper floors. The scheme, designed by Hawkins Brown, also features integrated, split-level car parking. It has a gross development value of £140m.
On plot 5000, Aukett Swanke has designed a facility measuring 124,463 sq ft. The site consists of an existing three-storey office block with extensive paved parking. The existing building will be extended to five storeys to provide a 70:30 lab to office split alongside ground floor amenities, a café and events space.
Steven Sensecall, partner and head of planning and development for Oxford at Carter Jonas, which advised on planning for both schemes, said: “We have helped ARC secure a unanimous resolution from Oxford City Council’s planning committee to approve for two new lab-enabled buildings at key gateway locations on the ARC Oxford campus, further realising ARC’s plans to transform the site into an innovation campus.
“This includes the delivery of The Connector, a new pedestrian and cycle route through the heart of the campus that will promote sustainable travel and provide a connection to the proposed Cowley Branch Line.”
Image © Hawkins\Brown
Send feedback to Evelina Grecenko
Follow Estates Gazette




