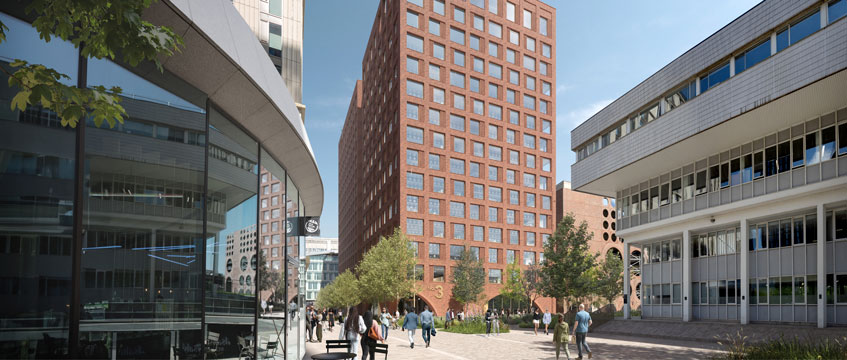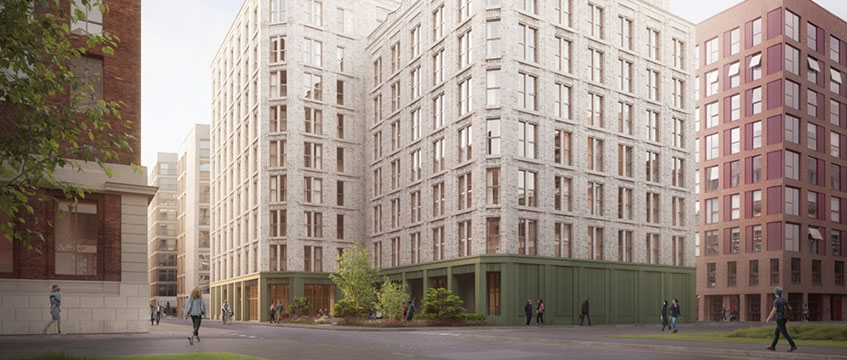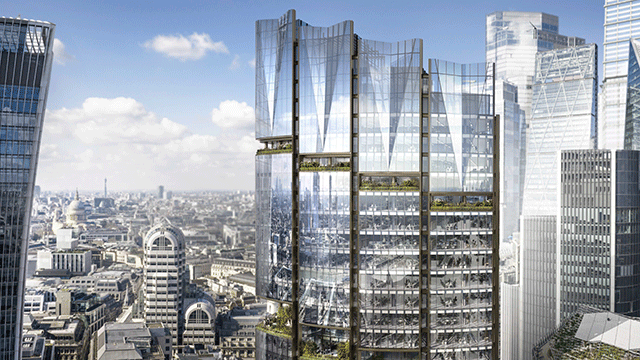Planning permission has been granted for the development of a combined 219 homes across two separate schemes in Manchester.
The decisions follow the recommendations made by planning officers last week.
CERT Property will bring forward a part-eight, part-nine-storey block of 99 flats on a 0.3-acre car park site on Cross Keys Street, near Oldham Road (pictured). The plans, designed by Tim Groom Architects, were lodged in May this year.
The homes will range in size from one to three bedrooms, while the building will also feature communal spaces and a pocket garden. Enabl advised CERT on planning matters.
The other scheme approved by the planning committee features the redevelopment of a 2.3-acre brownfield site at the former Spire Manchester Hospital on Russell Road in Whalley Range into the UK’s first purpose-built LGBTQ+ majority extra care facility.
The plans were lodged by Great Places Housing Group in July this year, comprising a total of 120 homes across a five-storey and a four-storey residential block.
The Russell Road scheme, created by Triangle Architects, also includes a ground-floor café, a lounge, treatment rooms, reception, offices, multi-purpose rooms, staff rooms, a buggy store, a laundry and accessible flats.
Mosaic advised Great Places on planning matters.
View other planning applications in Manchester >>
Image © Tim Groom Architects
Send feedback to Evelina Grecenko
Follow Estates Gazette











