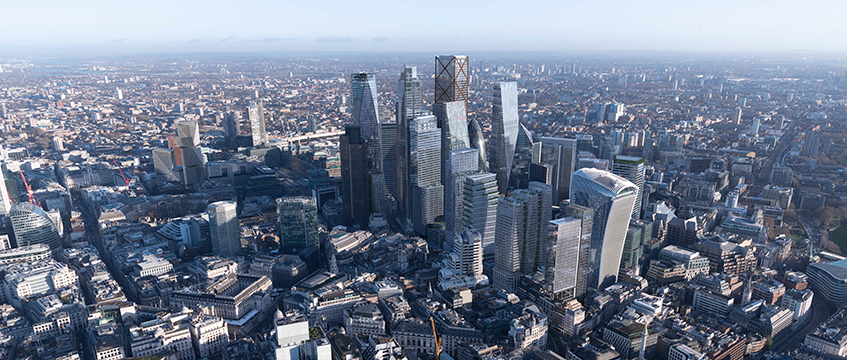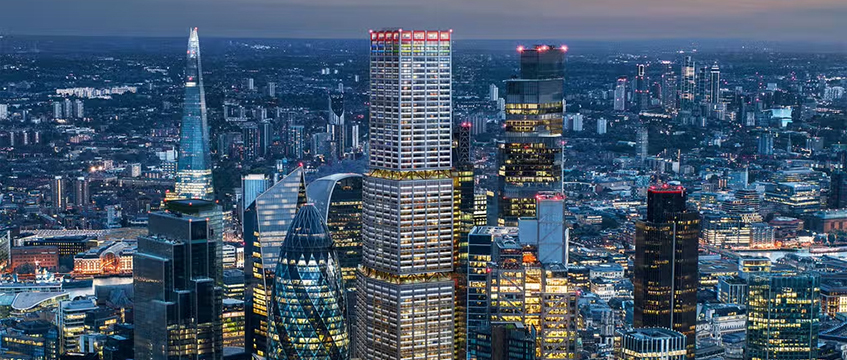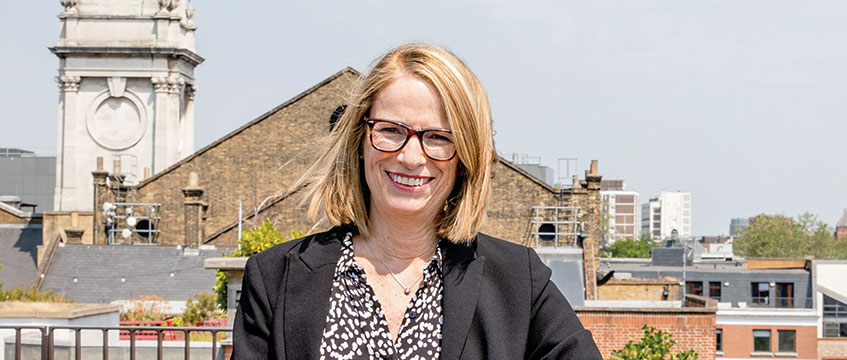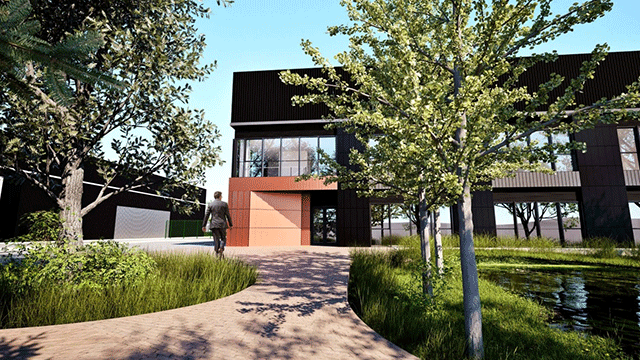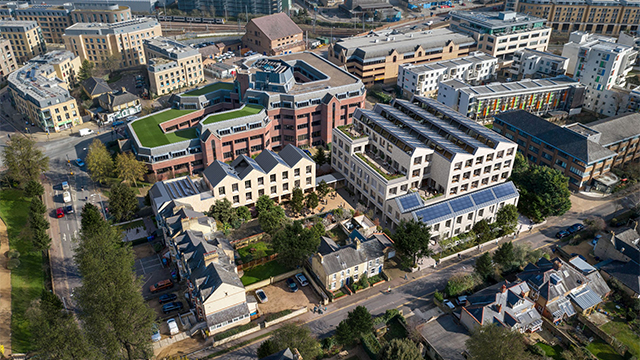Stanhope has submitted updated plans for 1 Undershaft, EC3, addressing concerns that had seen a vote on the Square Mile tower delayed earlier this year.
The development manager said it had held “extensive discussions with stakeholders” to reconfigure the 1.6m sq ft building’s lower floors and improve the public realm, retaining more of St Helen’s Square by moving the southern facade further north and combining the public entrances in a new, raised lobby.
The City of London Corporation’s planning committee deferred a decision on the project in July, largely over concerns from neighbouring businesses about the loss of public space. Objections came from Lloyd’s of London chair Bruce Carnegie-Brown, who declared that the redevelopment of the former Aviva HQ would result in a loss of space at street level that was a “really important convening space” for the insurance sector, while CC Land’s UK head of development Justin Black said that the loss of St Helen’s Square would have a “detrimental impact” on occupiers in its building – the Cheesegrater – resulting in the loss of daylight and views.
The extra ground floor space in the fresh Eric Parry Architects-designed proposal will allow for the inclusion of a 20-metre public screen facing St Helen’s Square which will display public information for local and wider city communities and showcase events including productions, concerts, talks and sporting fixtures.

Eric Parry, founder of Eric Parry Architects, said: “We have listened to the feedback offered by stakeholders and neighbours and submitted a new design proposal for the lower part of the building that improves upon our earlier plans, with more space available in St Helen’s Square, a more strongly expressed public entrance to the building, a new public screen and temporary stage providing cultural experiences, and intensified planting to the landscaped spaces around the base.
“Crucially, the benefits of the earlier proposal are retained, meaning that 1 Undershaft will meet the unique opportunity to secure civic value presented by this site at the centre of the City of London.”
Plans for 1 Undershaft will see the now vacant former headquarters of insurance giant Aviva transformed from a 380,000 sq ft, 28-storey office block into a 74-storey, 1.6m sq ft skyscraper.

Images © DBOX
Send feedback to Tim Burke
Follow Estates Gazette




