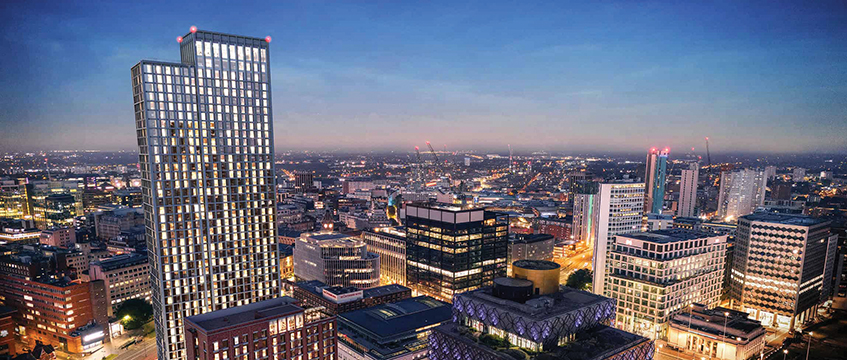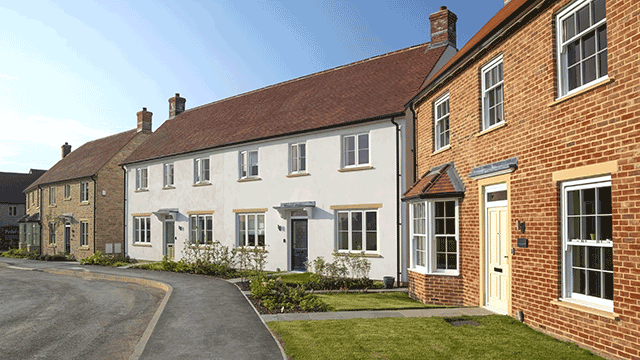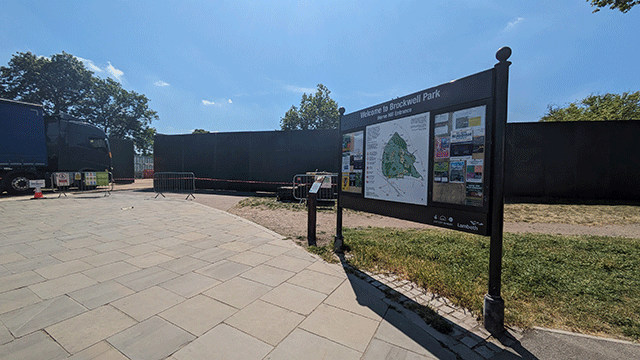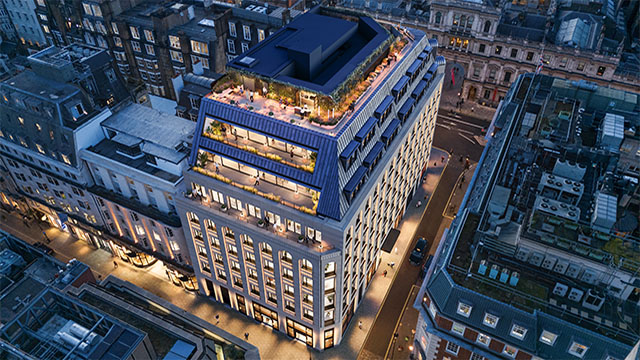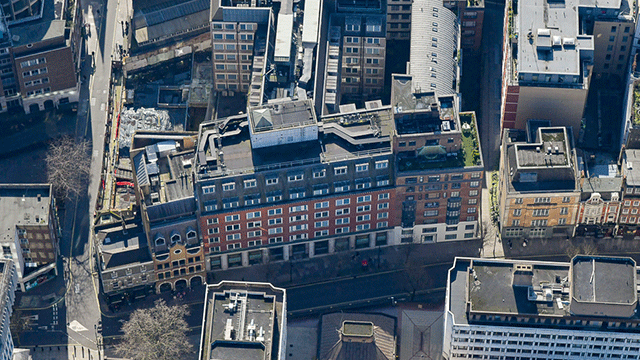
St William, a Berkeley Group company, has been granted detailed planning permission for phase four of the King’s Road Park masterplan, including 357 homes and 1.9 acres of parkland and public open space.
Designed by Foster + Partners, the approved plans include a pair of residential towers of 28 and 38 storeys, and a seven-storey podium building.
The development will feature commercial space at ground floor level, complementing the shops and cafés included within other phases of the development.
The design and placemaking strategy for phase four was developed through engagement with Hammersmith & Fulham Council’s planning team and local stakeholders.
The wider King’s Road Park neighbourhood is being created by St William from a redundant 16-acre gasworks within the Fulham Riverside Regeneration Area. Once all phases are complete, this community will include around 1,800 homes, more than 600 of which will be affordable homes, six acres of public parks and open space, and around 100,000 sq ft of commercial uses which will support more than 400 permanent jobs.
The current phase (Plots 1D2D) will deliver 326 affordable homes, spread across three blocks ranging in height from 6 to 13 storeys. Of these, 179 homes (55%) will be available at London Affordable Rent rates.
The site is also home to a Grade II* Listed gasholder, thought to be the oldest surviving in the world, which is being carefully restored to become the historic centrepiece of a new community park.
Dean Summers, managing director of St William, said: “The vision for King’s Road Park is to transform a redundant gasworks into a sustainable and welcoming neighbourhood, including a beautiful park and around 1,800 private and affordable homes. This is brownfield regeneration at its best and we’re delighted to have been granted planning consent for this important part of the masterplan.
“I want to thank Foster + Partners, Gillespies, the London Borough of Hammersmith & Fulham and local stakeholders for evolving the exceptional designs for phase four. This will be a very special part of King’s Road Park and a place the whole community can enjoy for generations to come.”
Giles Robinson, senior partner of Foster + Partners, said: “We are delighted to get the green light for this phase of the King’s Road Park development, which will provide high-quality homes that overlook one of London’s most spectacular new public parks.
“The towers will have a slender, vertical language and a terracotta-clad middle section that will provide additional depth while responding to the vernacular in the local area.
“Working closely with the landscape designers, Gillespies, our design complements the historic urban surroundings and enhances connections with nature, by significantly increasing the amount of green space at the base of the towers and extending the experience of the park onto the podium’s rooftop.”
Send feedback to Akanksha Soni
Follow Estates Gazette




