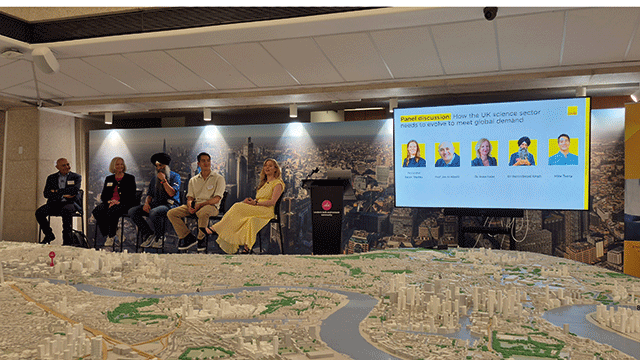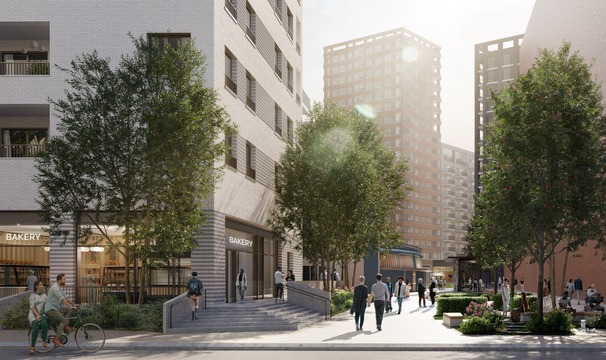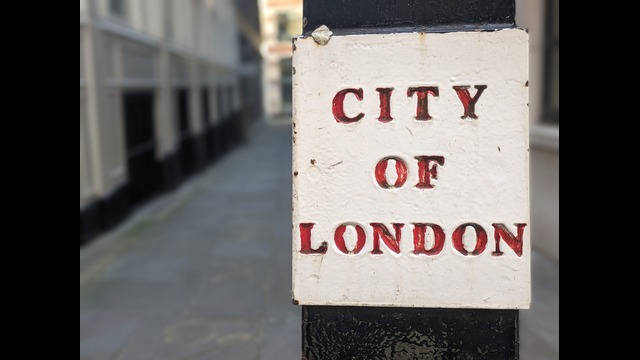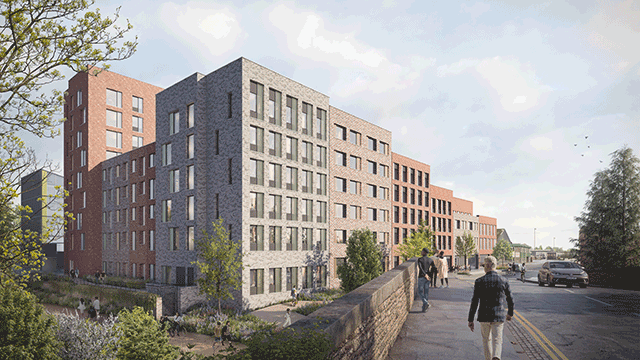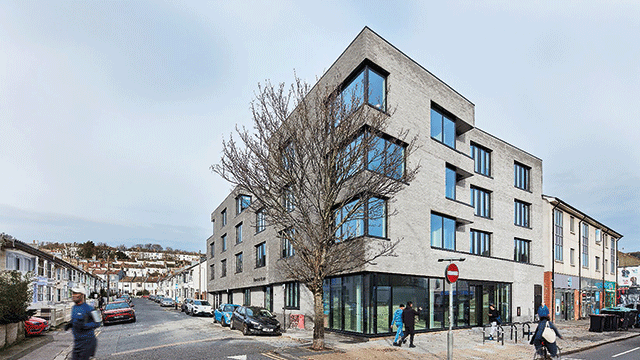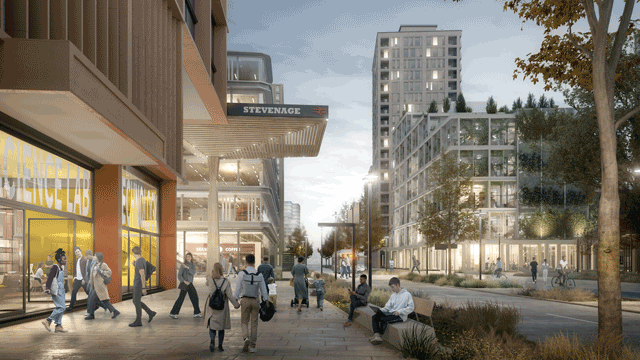Dominus has received resolution to grant planning permission from Bristol City Council to transform a brownfield industrial site into a mixed-use scheme. The approved plans, designed by architects Allford Hall Monaghan Morris, are made up of two buildings, the east building will feature a telecoms hub and 60,000 sq ft of improved flexible employment space suitable for uses such as creative makerspaces, warehousing and storage.
The second building includes 549 student homes, a new community hub and amenity areas including a planted courtyard, gym and social/study spaces. The student homes are made up of 284 cluster rooms, 169 studios and 96 townhouse rooms.
The site, called New Henry Yard, sits opposite the Dings residential area and is identified in the Old Market Quarter Neighbourhood Plan for mixed-use regeneration.
Dominus had updated its earlier plans for the site by more than doubling the amount of employment space on site, relocating the community hub and reducing the massing of the scheme closest to neighbouring residents.
The development will support 500 jobs and create £45m in GVA each year, with the scheme creating up to 170 FTE jobs once opened, providing up to 549 homes for students and delivering long-term community benefits.
The project team included planning consultants Avison Young, architect Allford Hall Monaghan Morris, landscape architect Churchman Thornhill Finch and communications consultant Conversation PR.
Ian Fergusson, planning director, at Dominus, said: “Our plans will regenerate an underused brownfield site, double the amount of employment space and deliver 549 student homes. Student numbers continue to grow in Bristol while the supply of student housing has not kept up with demand, which puts pressure on the private rental market. The site is within walking distance from Temple Meads Station and the new University of Bristol Enterprise Campus where 4,600 students will study.”
Image © Virtual Planit
Send feedback to Akanksha Soni
Follow Estates Gazette




