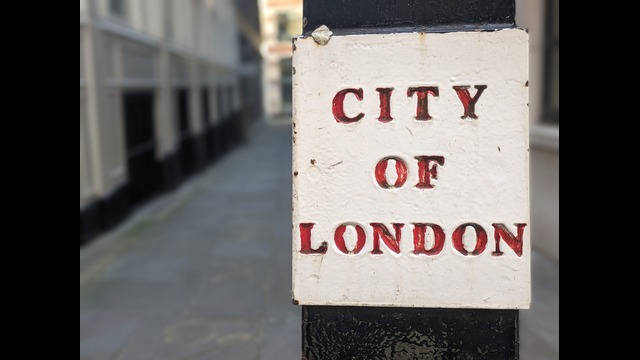Plaintiff freehold owners of listed building sought listed building consent — Substantial internal works proposed including lift shaft, works to roof and replacement windows — Inspector and Secretary of State found scheme unacceptable — Whether works envisaged constituting “development” — Whether external appearance of building materially affected — Judgment for plaintiffs
The plaintiff solicitors owned the freehold of their offices at 14, 15, 16 Charlotte Street, Bristol, which consisted of three Grade II listed buildings. Listed building consent was applied for to carry out certain works at the premises after modifying their plans to omit external demolition works. The drawings showed, in particular, the lift shaft housing for the installation of a lift, which involved alteration to the roof of no 16 and replacement of windows to the front elevation thereof. Consent was refused and, after a public local inquiry, the Secretary of State for the Environment dismissed the plaintiffs’ appeal.
In the High Court, the plaintiffs contended that the installation of the lift with the attendant works to the roof were internal works; or in the alternative did not “materially affect the external appearance of the building” within section 55 of the Town and Country Planning Act 1990. They sought a declaration that the works did not constitute development within that section.
Held Judgment for the plaintiffs.
1. It was the “external appearance” which had to be affected and not the “exterior”. The use of the word “appearance” meant that it was not sufficient for the external surface of a building to be affected by the proposed alteration.
2. The change to the external appearance must be visible from a number of normal vantage points; visibility from the air or a single building would not suffice to make the change as one affecting external appearance.
3. The words of section 55 were to be interpreted generally as applying to an infinite range of buildings from houses to tower-blocks etc.
4. For the external appearance to be “materially” affected, would depend, in part, on the degree of visibility.
5. The issue was likely to depend on both the nature of the building and the nature of the alteration. What might not be material alteration to the external appearance of a factory might be one to that of an 18th-century house (whether or not it was listed or in a conservation area). The external appearance had to be judged for its materiality in relation to the building as a whole and not by reference to a part of the building taken in isolation.
6. Based on that interpretation of section 55, the works would have affected the external appearance of no 16, but it would not have been materially affected by them. The roof works would not be visible from any street or from any window of any building nearby except from the top two floors of one office building and from the air. The replacement windows did not constitute development.
7. At the conclusion of the judgment, the court expressed concern that in 1995 reports were still being produced by expert witnesses which flew in the face of the long-established requirements as to their duties. There was little appreciation on the part of litigators advocates and expert witnesses of certain elementary requirements: inter alia, expert witnesses were not expected to act as supplementary advocates for their clients and to reach conclusions on the interpretation of statutory provisions which, from a non-lawyer, were neither admissible nor helpful.
John Hobson (instructed by Burroughs Day, of Bristol) appeared for the plaintiffs; Robert Thomas (instructed by the Solicitor to Bristol City Council) appeared for the local planning authority.







