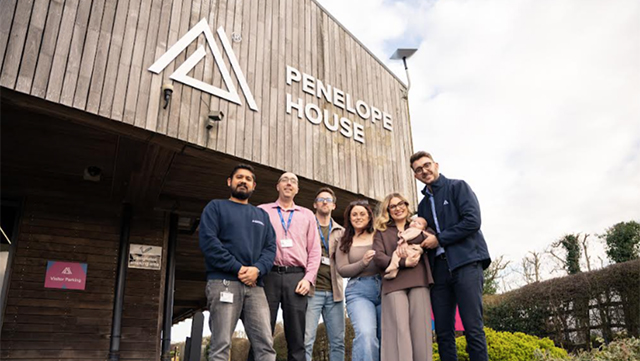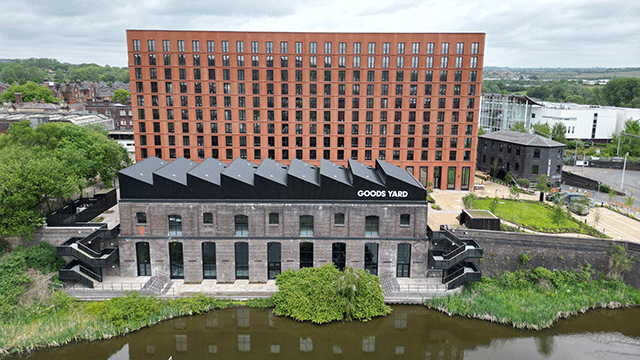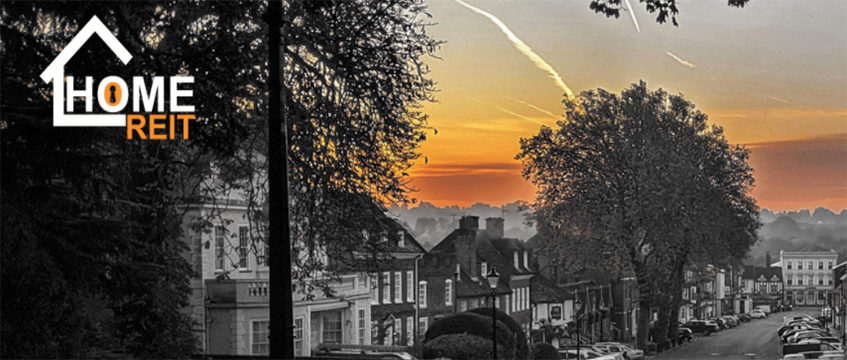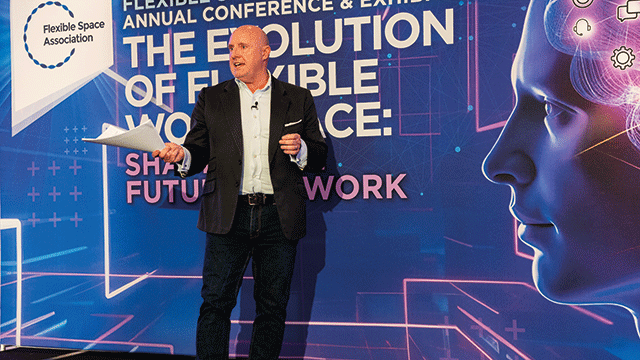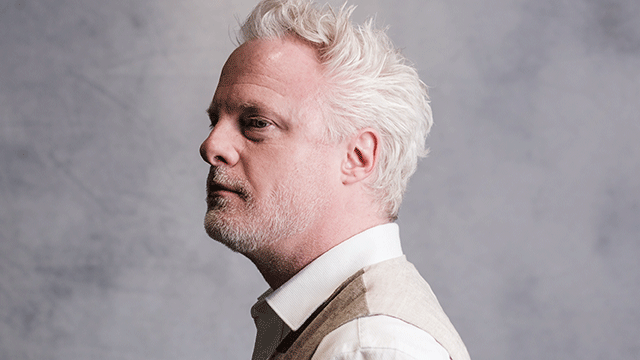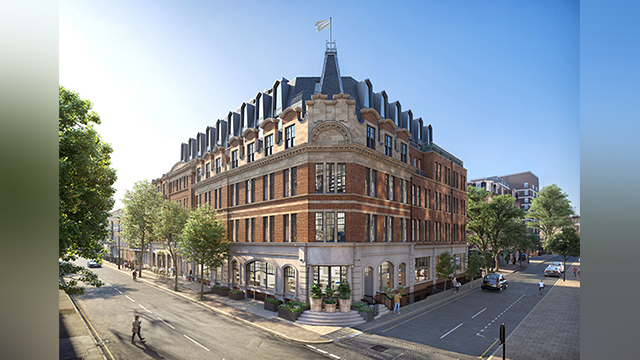Royal & Sun Alliance Property Investments has been granted planning consent for a £10m reconstruction of the eight-storey Victorian building at 121-123 Princes Street, Edinburgh.
Architect Hurd Rolland Partnership has been appointed to design both open plan office and retail floorplates. The total floorspace of the finished building will be 60,000 sq ft (5,574 sq m) and will comprise three retail floors – basement, ground and first floor – with a five-storey office block above.
“Everything behind the facade and front elevations is being demolished and rebuilt,” said Hurd Rolland partner Brian Paul. “The building, which is Grade B listed, occupies a fairly large commercial footprint. The offices at the front of the refurbished building will probably have the best view in Edinburgh.
“Because it is such a tall building, it looks straight out across Princes Street and all you can see from the window is the castle. The restoration and refurbishment of this building is a major part of the continued revitalisation of Princes Street.”
Structural engineer Fairhursts has been appointed to design the new frame and strengthen the existing structure to support the modern premises.
EGi News 27/10/01




