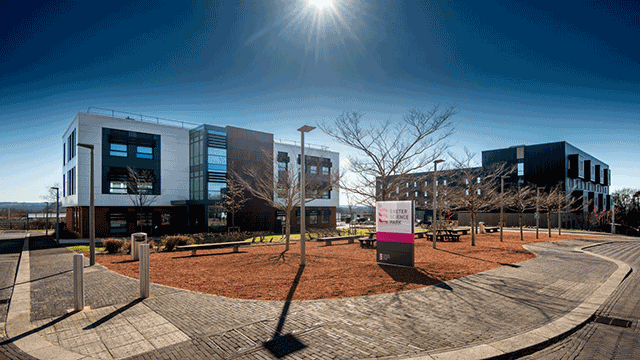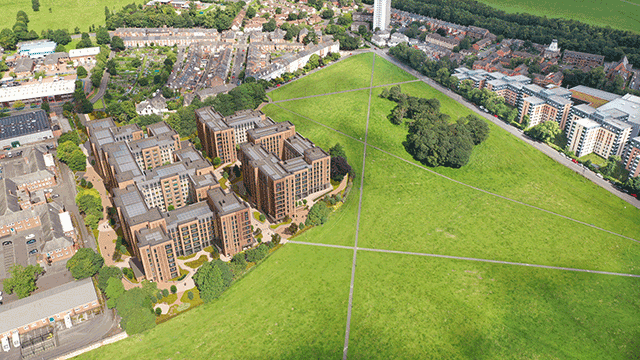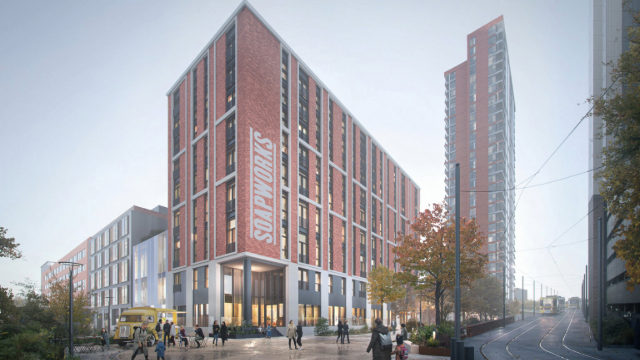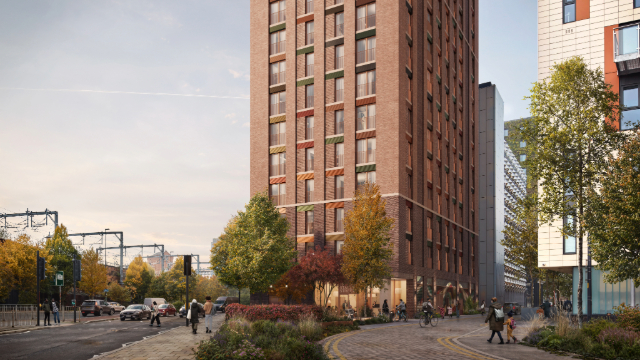by Paul Raymer
The wheel has turned full circle in 100 years. Birmingham is now as confident as it was when given its city status in 1889. It is strikingly reflected in the Second City’s ambitious construction programme which is creating numerous imaginatively designed buildings in the centre and stretching out into the forlorn industrial wasteland.
Birmingham began its city life with a rich tapestry of memorable buildings. The classical Town Hall, designed by Joseph Hansom of Hansom cab fame, and its near neighbour the Council House, which form two sides of Victoria Square, were in their comparative infancy.
At the beginning of the Victorian era Birmingham was a large Georgian town of mainly brick terraces, a number rundown, with some 16th-century timber-framed buildings. Then began an industrious period when, according to Douglas Hickman, an acknowledged authority on Victorian architecture in Birmingham, the town acquired some grand buildings.
Besides the Town Hall there were the King Edwards School in New Street, which Augustus Welby Pugin designed as a forerunner to designing the Houses of Parliament, with his St Chad’s Roman Catholic Cathedral built in the gunmakers’ quarter on the edge of the city centre. Another fine building of that period was Queen’s College Chambers, Paradise Street, of Tudor Gothic design, whose facade today remains in front of modernised offices.
It was not surprising that Birmingham adopted the motto “Forward” on its coat of arms, for, during the late 1860s and particularly during the mayoraltry of Joseph Chamberlain (1873-76), the town council set about greatly improving living standards by ridding the town of its slums. Corporation Street was transformed from a slum into a long boulevard stretching from New Street to Aston Road and became one of the leading shopping streets in Britain.
Mr Hickman, a partner of the John Madin Design Group, says that while it did clear away the insanitary properties behind the main street frontages, it also led to the demolition of some fine early Georgian houses.
Colmore Row is one of the few streets which has remained, for much of its length, relatively unchanged this century. It is still recognised as the business heart of Birmingham and institutions are very keen to gain possession of the splendid buildings which the street contains.
Mr Hickman describes it as “an impressive unified sequence of classical facades in stone”. He was responsible five years ago for the renovation of one of the hidden delights off Colmore Row — the Great Western Arcade, a shopping mall built in 1876 above the tunnel between the two railway stations of Snow Hill and Moor Street.
The coming of the railway to Birmingham in the mid-19th century left its impressive mark on the city scene through the creation of several ornate Italianate hotels. The Queens Hotel fronted the entrance to the main station, New Street, and was demolished in the 1960s when the station was modernised.
When the Great Western Railway arrived at Snow Hill in Colmore Row in the 1860s it was accompanied by another imposing hotel, which took its name from the railway company and established a new scale for redevelopment of the north side of the important street.
There was also the Midland Hotel, which stands close to the entrance to New Street Station, and the Grand Hotel — still gracing Colmore Row despite a brief period in its post-war history when it was closed and almost became a sad relic of Victorian Birmingham.
The hotels and the stations created very strong commercial focal points which have largely remained. After more than two decades of decline when the Beeching Axe took its toll on the old Snow Hill Station, there is a revival in business activity at the east end of Colmore Row — and the promise of more — resulting from redevelopment and the building of a new railway station on the former GWR site.
Oscar Naddermier, head of the Birmingham School of Architecture, refers to the “concentration of confidence in the urban city centre” which led to the success of Victorian Birmingham. It is reflected today in Colmore Row, Waterloo Street, the Town Hall, Council House and the art gallery.
Around the time that Birmingham achieved city status, several important buildings were under construction, most notably the chateau-style Victorian Law Courts, in red brick and terracota, which are now resplendent after a much-needed clean. It was complemented at the turn of the century by the construction in red brick of the Central Hall opposite in Corporation Street.
Red brick and terracota are the hallmark of numerous late Victorian and Edwardian gems that have stood the test of time, particularly in the myriad of streets running off the business centre.
They mingle with the Venetian Gothic-style Arts and Crafts Movement period houses, many attributed to architect John Henry Chamberlain, a disciple of Ruskin.
The glories of the red brick and terracota buildings have been fully appreciated only in the past few years. They were masked for decades by a film of industrial grime which was washed away as developers and investors rediscovered their potential for conversion to offices.
“In the refurbishment which has been going on in the past decade, people have seen afresh the delights of work in terracota, both in the earth red and buff colours. They are full of richness in detail,” said Mr Naddermier. “These buildings must have been stunning to behold when new.”
Civic pride was at the forefront of development between the two world wars. The Hall of Memory, which now commemorates the citizens who died in both wars, was built in Broad Street of Portland stone in classic design during the mid-1920s.
Some 10 years later an architectural competition was held for the first building of the proposed new Civic Centre alongside the Hall of Memory. Cecil Howitt, a very successful designer of civic buildings, won the competition and designed Baskerville House, also in white Portland stone. It represented only part of the overall plan, which was interrupted by the second world war and resulted in the remainder of the project being abandoned.
In the immediate pre-war years the city’s commercial property scene was beginning to take shape with the building of a number of quite impressive offices and shops.
Among the notable offices were King Edward House in New Street, Somerset House in Temple Street and Cavendish House in Waterloo Street. They were all developed by Jack Cotton, an energetic man with enormous foresight, who, after the war, was the developer who led the campaign to rebuild the city’s commercial heart by providing much-needed shops and offices. He gained international recognition when he later merged his property interest with Charles Clore.
On one large area of the city centre devastated by bombing he built the Big Top, a huge retail quarter bounded by High Street, Corporation Street and New Street, which is still an important shopping thoroughfare.
Birmingham was an important shopping centre even in Edwardian times. New Street and Corporation Street were a tremendous economic success and in terms of rents per sq ft were among the more successful shopping streets in Europe, reaching their pinnacle between the wars, said Mr Naddermier.
One important day in the city’s retail history, he added, was the arrival of Lewis’s store in the 1930s — the first of the London department stores to open in Birmingham.
Birmingham’s present environment owes a lot to a number of important families who, over 150 years, have helped to mould the city and who, through family trusts, still own quite large areas.
The Colmore, Vyse and Gooch families at one time owned much of the area which now forms the city centre, and the Calthorpes still control much of the wealthy, leafy suburb of Edgbaston.
Hugh Cave, chairman of Debenham Tewson Chesshire, who manage the Colmore and Vyse estates, which were once agricultural land, said that just after the second world war these two estates between them owned all the land from Colmore Row to the Council House and the backland to St Paul’s Church, Hockey, plus much of the city’s Jewellery Quarter adjoining.
Both estates have since been reduced by the need to sell land to pay death duties. Many of the streets off the north side of Colmore Row are named after Colmore’s children and the wide New hall Street was once the tree-lined drive to the family’s mansion.
The Vyse estate sold its Jewellery Quarter freehold to the city council in the 1960s. It also once owned a sizeable tract of land in Broad Street — and still does own some — and retains property in the Smallbrook Ringway area which originally formed part of a much larger amount of the estate stretching from New Street to Holloway Head.
Mr Cave said that if it had been possible to keep the Colmore Estate together, far more large-scale redevelopment would have been apparent in the business sector of the city and far stricter architectural control perhaps exercised. “The Colmore estate is very fussy about what is development and we have very lengthy and helpful discussions with the planners before anything happens.
“If Colmore had kept its land holdings it may have become the Grosvenor Estate of Birmingham. It would have changed the face of the city because we would have carried out comprehensive development and enforced stricter controls on design,” he added.
The Gooch Estate, formed in 1730 when the then Bishop of London bought about 80 acres, is now down to some 25 acres from Bristol Street across to Fazeley Street and incorporates the area around the city’s markets which it formerly owned.
Derek Lea, senior partner of James & Lister Lea, managing agents of the Gooch Estate, said that much of the land is occupied by warehousing and manufacturing premises. Later this year, however, Avatar are to begin developing on several acres owned by the estate to form The Arcadian, a shopping and leisure area opposite the Birmingham Hippodrome theatre in Hurst Street, which will include a 164-bedroom hotel.
Calthorpe is by far the largest of the family estates and its boundaries can be identified by the trees which have always been an important feature. In the opinion of Mr Cave, the trustees have often had to face unjustified criticism and been made to build housing to a far higher density than they wished.
Since the war, Calthorpe Estate has been at the forefront of commercial development. In Edgbaston, especially along the Hagley Road, it has redeveloped sites and refurbished large former residences into “white tower” offices attracting many professional firms.
One of the outstanding examples of 1960s architecture in the city is the Edgbaston. This is Chamber of Commerce House, the headquarters of the influential Birmingham Chamber of Industry and Commerce, designed by one of the city’s most eminent post-war architects, John Madin.
A cluster of striking high-rise buildings has been constructed around Five Ways which, since the 1960s, when the whole of the city’s road system was reorganised, has marked the boundary of the major Edgbaston office centre.
The 1960s and 1970s saw the greatest building activity in Birmingham. Not all of it was well designed or constructed and a number of the 1960s buildings have been demolished to make way for better ones and many others belonging to these two decades have recently undergone refurbishment.
The city landmark from the 1960s is undoubtedly the 220ft-high Rotunda, designed by another of the leading post-war architects, James A Roberts, and which was uncharitably referred to by some as “a pregnant gasometer”.
This familiar modern symbol, which world-wide is synonomous with Birmingham, may not stand for much longer as proposals have been put forward to demolish it as part of London & Edinburgh Trust’s revolutionary plan to redevelop the Bull Ring Centre area — opened in 1964.
Ian Stringer, an offices partner of Grimley J R Eve, said: “The Rotunda became famous for the wrong reason. It was the scene of one of the pub bombings in 1974. It is now considered to be obsolete as it is very difficult to utilise the space effectively because of the rounded areas. The facilities are dated and it is now slightly off-pitch for offices.”
James Roberts has left his skilled mark on the city through other buildings he designed, such as the Albany Hotel and the sweeping office block along Smallbrook Ringway.
Several of the 1960s and 1970s office buildings stand out as worthy examples of the period. Among them are the Bristol & West Building, the home of Grimley J R Eve, on a corner site in a pedestrianised area overlooking St Philip’s Cathedral, and its near-neighbour, the Portland stone-faced Bank of England.
John Madin’s Birmingham Post & Mail building with its 200-ft high office tower — which has been compared with the Lever building in New York — was also a landmark product of the 1960s.
But his firm’s civic contribution assisting with the design of the Central Library — the first phase of the Paradise Circus civic and cultural complex — drew widespread criticism for its concrete block apperance which many said did not harmonise with the other civic buildings nearby. It was constructed in precast panels and beams.
The Paradise Circus complex, which will eventually link up with the pre-war civic centre at Baskerville House, has been in progress for more than 15 years, including almost 10 years when the scheme lay dormant.
By the early 1990s the traditional business and commercial centre will be joined across the “necklace” of the inner ring road with the enlarged civic and cultural centre which has taken half a century to establish fully in Broad Street.
Alongside Baskerville House stands the award-winning Repertory Theatre, designed by Graham Winteringham in the late 1960s, which in the evening when lit up looks like a ship at sea.
In two years’ time both buildings will be dwarfed by the 23-storey crystal-towered Hyatt Hotel and the neighbouring International Convention Centre, a £148m complex of 11 halls including a world-standard symphony hall to be opened in May 1991.
The design of the convention centre has earned the praise of Peter Palumbo, chairman of the Arts Council, who described it as “exciting and forward-looking”. Granite and Portland stone will be used to face many parts of the centre, but where the building meets preserved buildings and the canal, a red brick finish with blue relief is to be used.
These are just two of the many new major developments under way in Birmingham which symbolise the confidence of the city fathers and the business community, and their determination to raise it to one of the top European cultural and business centres.
Everyone is awaiting a start on what is likely to be the most momentous city-centre development in the remainder of the 20th century — the Galleries, the £400m redevelopment of the Bull Ring Shopping Centre which will provide 1m sq ft of covered shopping on three levels.
London & Edinburgh Trust claim that it will create one of the largest and liveliest market squares in Europe with Birmingham’s parish church, St Martin’s, in the centre. The scheme, which could begin at the end of next year and be completed in five years, will cover 26 acres.
The 26-storey Rotunda would be replaced by a new landmark in the form of a high glass dome, second only in size to the dome of St Paul’s Cathedral, which will form the central hub from which the shopping malls will extend.
The city’s retail scene has already benefited in the past few years from the refurbishing of the former Birmingham Shopping Centre over New Street Station, now the Pallasades, and the award-winning Pavilions in High Street, now the city’s top retail pitch.
The Pavilions, developed by Bryant Properties and Royal Life Insurance, brought back the spark needed to excite shoppers with four levels of shops grouped around a full-height glazed atrium. It is linked to the adjoining Marks & Spencer store on three different trading levels.
City Plaza, a Ladbroke development on the last open site in the city centre, is the latest of the retail/office schemes to bring back some gaiety to central Birmingham, which is becoming a more pleasant place in which to work.
Mr Stringer, commenting on the number of refurbishment, redevelopment and development schemes taking place in the centre, said that the quality of the working environment is changing dramatically, and this was being reflected in the rapid increase in office rents.
The Victorian facades are remaining in Colmore Row, but behind them institutions are building offices equipped for the 21st century. Barclays Bank will soon leave its ornate but out-dated regional headquarters in the Row to move some 50 yds into a corner building that blends with its Victorian bour. The Church Commissioners have bought the bank’s existing premises and intend to redevelop behind the imposing facade and grand banking hall.
The once-desolate abandoned Snow Hill Station site on the adjacent corner is now sparkingly modern, dominated by Sun Alliance’s headquarters, Colmore Court. The tall building, which is also the entrance to the new station, was designed by Seymour Harris in brown brick and mirrored glass around an internal landscaped piazza.
Just a few yards away, a 123,000-sq ft star-shaped eight-storey office development is under construction on an island site which, when completed, will round off the main business core. The building is destined to become another of a string of Second City landmarks which ought to last well into the next century.
Birmingham has spread its wings considerably in the past 100 years. Its boundaries have moved out about 10 miles from the city centre and with it important developments such as Birmingham and Aston Universities, Birmingham International Airport (which was redeveloped in the early 1980s and is about to he extended further) and perhaps the city’s most prestigious project, the National Exhibition Centre, which is in fact outside the city boundary in Solihull.
Industry had an enormous impact on the early city scene, but since the war it has greatly declined and many of the former factories have been demolished to make way for industrial estates.
Some companies, realising that their landholdings were too vast for their needs, have turned developers. The classic example is IMI who, faced with more than 100 acres of obsolete land alongside the M6 in the strong traditional industrial area of Witton, set about redeveloping the land to form Holford, now one of the more imaginative and finest high-technology industrial sites in Britain. Large areas are landscaped with lakes and trees.
Similar high-scale landscaping and a low density of buildings are also attracting numerous firms from outside the region to Arlington Securities’ Birmingham Business Park, on a greenfield site close to the motorway network and opposite the NEC.
Although the city has pushed to its outer limits it has not forsaken the inner-city areas which have dipped into rapid decline in the past two decades.
The inner-city renaissance is about to begin on a large scale alongside the forgotten and much-neglected Birmingham & Fazeley Canal, which this year celebrates 200 years. A consortium of developers, Tarmac, R M Douglas, Wimpey and Bryant, has formed Waterlinks to breathe life into the canalside section of Birmingham Heartlands, a combined local authority and private companies initiative to regenerate some 2,300 acres in the Aston and Nechells area.
Waterlinks start next month on developing a hi-tech business village with shops, a waterside pub and restaurant which will set the high standard for the rest of Heartlands to follow.
The next 100 years of the city’s existence will be no less exciting or adventurous than the first century as its citizens only look one way, forward.










