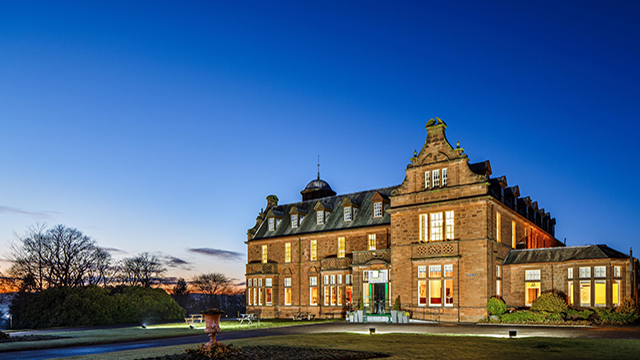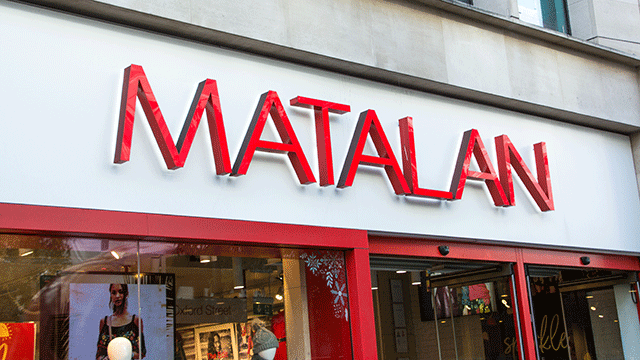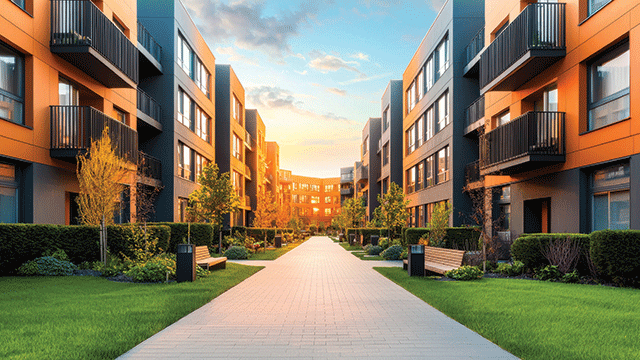by Doug Merriman
Presenting any new product accurately before it has been produced is difficult, even if, in concept, the product is relatively simple. To show a commercial property development in any detail would therefore seem well-nigh impossible. Yet, throughout the design process, architects and developers are required to present unbuilt structures to decision-makers in order to stand a chance of winning the contract.
At the outset there may be several architects tendering designs for a new development. And while the price and technical specifications are important, no client will select a design which is aesthetically displeasing. So a visual impression which shows off its qualities, as well as realistic perspectives, is a vital selling tool.
Once approved, the design is submitted to the planning authorities for consideration: they too have to be impressed with the approach taken. At every stage, the building must be presented in its best (but genuine) light — right up to the viewpoint of a potential tenant considering it for new premises.
Presentation of buildings has been transformed by computer graphics. Beyond presentation, current techniques allow prototypes in the computer at full size. For some years, computer-aided design has been a powerful draughting tool used for the production of designs and working drawings. More recently, the application of computers to presentation graphics, modelling and the use of colour has taken computers a stage further.
The method has two powerful advantages which give it a wide variety of applications: first, the image can be created from any angle at any scale, inside or out; and, second, alterations can be made quickly and cheaply, and are automatically implemented tlroughout the computer model.
Manual methods had neither benefit: it is only economic and practicable to complete a small number of perspective drawings, and modifications to physical models and perspectives are both time-consuming and costly.
There is another key use for presentation — what seems good as a design does not always work in practice. A dimension may seem disproportionate from a certain angle, or an elevation may not fit with the surroundings. Realistic perspectives will solve these before it is too late.
Building the model
A computer model of a building is constructed at full size. Working from the most up-to-date and detailed designs available from the architect, the CAD modeller enters all the information necessary for the computer to visualise a section of a building. This information includes points, shapes, dimensions, colours and light sources. The computer holds libraries of components to make the input process simpler and combines these to develop complex images.
The definition of a particular image is limited by the number of edges involved in building the model. Skilled operators will therefore develop images using the minimum number of edges required to ensure optimum quality.
Alternatively, photographs may be scanned into the computer and merged with the 3D models, resulting in the most realistic images. This is particularly useful in reproducing complex items, such as trees, which use up too many edges. In the past this problem made it difficult to use computers to model buildings in their proposed environment.
In a recent project for Chesterfield Properties, the Five Acre Square office scheme in the City of London currently under construction, we encountered similar problems modelling statues which formed part of the design. At the time the best solution was to show them merely as blocks for the sake of the quality of the rest of the image. Now, photographs would be scanned in and merged with the model to show the final realistic impression.
The computer models produced several benefits: first, for the architect and Chesterfield Properties to have a clear impression of the end-product from outside, to approve the overall design. Second, to enable the architect to convey to the developer the effect of a spectacular interior atrium feature.
Interior modelling
Clearly, modelling the interior on a computer is of immense power, as one cannot climb inside a physical model. The technology allows one to view the design from any angle at any magnification, inside or out.
Interior modelling also allows interior designers and facilities planners to consider how the space will be used, prior to completion of the building. Space-planners can lay out office furniture and computer equipment. This brings forward the fitting-out schedule and enables the agent to present a property to a potential tenant with the interior conceived according to his particular requirement. He can move through the model, viewing each room and its furniture as if on a guided tour.
A further application inside the model is the siting of security devices. By viewing an interior from a point considered for a camera, the computer visualises exactly what area the camera will see, and what it will not.
Similarly, visualisation of the interior of retail outlets allows managers to identify areas which catch the eye — they can then display merchandise and signs to best advantage throughout the shop.
Exterior modelling
The most common use of computer modelling is for the exterior of buildings. As with Five Acre Square, there are three applications. First, the building may be viewed from all angles to assess the design from both an aesthetic and a practical point of view.
Second, using the technique of merging the model into photographs of the surrounding area, the computer generates a realistic impression of the impact made by the building on the environment. This is particularly powerful if the development is deemed to be sensitive in relation to its surroundings: unjustified resistance is calmed and relevant modifications made at an early stage.
Third, the computer can look outwards from the model. In a recent project we modelled the boxes at Wembley Arena and used the technique to assess their view of the stage.
The software
Various software packages are used for this work, including Rucaps with its colour-imaging package, Imager; Sonata; and AutoCAD running Autoshade in association with Artisan, which is a colouring package.
Brochures and videos
In the first instance, the most common way of presenting a building to a planner or a tenant is in a brochure. A brochure will normally include text and artists’ impressions to convey the features and benefits.
It is now possible to produce high-quality brochures on desk top publishing systems (DTP) which accept computer-generated images direct from packages such as AutoCAD. Perspectives in full colour are selected for inclusion in the brochure and merged with text on Page Maker, the DTP system running on a PC. A designer may lay out the material as required and output it on magnetic media to a Linotronic 300 or similar equipment to produce the colour-separated film used by the printer.
The benefits are many: no need for costly artists’ impressions; images are easily changed; layout is done on computer rather than by cutting and pasting on to hard copy artwork; text can be modified up to the last minute.
Brochures may be complemented by the use of video to sell building design. Computers can now be used to generate realistic impressions of what would be seen when walking round or through a building.
Computers now have sufficient processing power to generate the 25 images per second required for videos to simulate movement. The operator defines a route and a speed for the “eye” to take, and the computer interpolates between shots to develop the view. This can then be transferred to video tape.
Competitive advantage
Clearly, the computer is now a powerful presentation tool for the property industry, whether the requirement is at the design stage or later. Few companies have their own systems, but these facilities are becoming increasingly common. Developers who have used the equipment are keen for architects to invest in the capability to enable them to test and model particular designs.
The alternative approach is to use a third party or bureau computer imaging facility. This cuts out the initial capital cost, and of course gives rapid start-up using trained professionals, rather than training your own staff.








