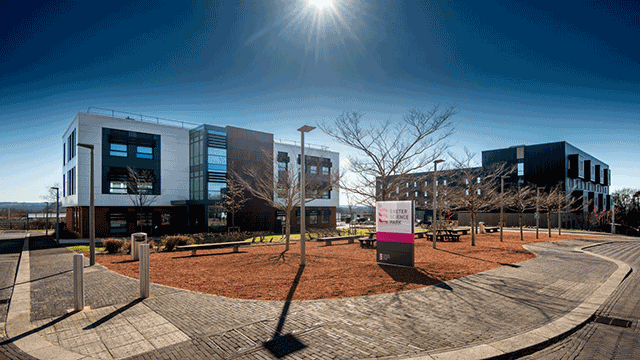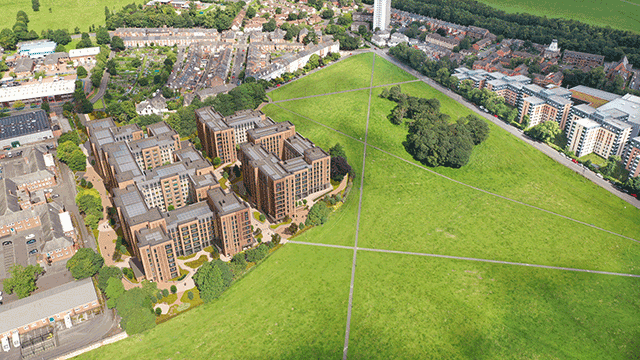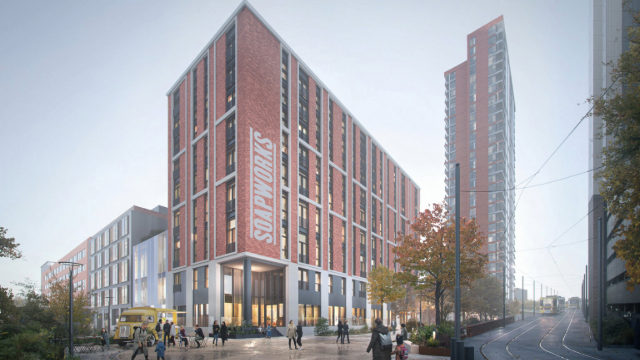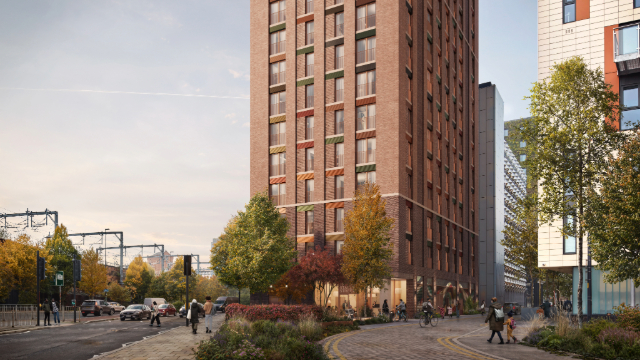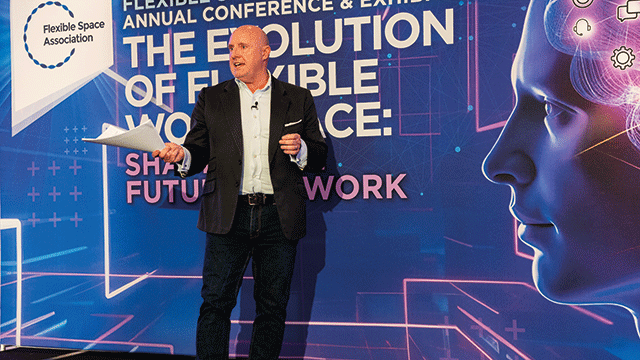Agents and developers are keen to tell occupiers about the space they think they need. Mark Simmons finds out what occupiers really want.
KPMG:
The termination of one of two leases held by KPMG was the deciding factor in the company’s decision to move out of outdated space. The company had offices on non-adjoining floors in buildings in Newcastle and Darlington totalling 2,787m2 (30,000 sq ft). Office managing partner Tony Dennett took the opportunity to merge the two offices into one.
KPMG took occupation of Quayside House, 110 Quayside, Newcastle, at the beginning of this year. By moving from a cellular office pattern to an open-plan layout, the company reduced its space requirement by 465m2 (5,000 sq ft), Dennett reveals. With three adjoining floors, one of the problems associated with the previous buildings has been removed – security locks. “We needed to remember about six different codes,” he recalls. Not much fun when frequently moving between floors loaded down with batches of files.
The old Newcastle office was also poorly maintained at the rear: “We had to climb over piles of rubbish bags. It was absolutely diabolical.” By moving away from the city’s traditional office area, the company gained easier access to car parking: there are 80 reserved spaces for 150 employees. And the new location signalled a new image. But not everyone in the firm was convinced about the move. Dennett says: “The partnership was split between staying among the coterie of the business scene on Grey Street or moving to Quayside. We wanted to set ourselves apart – not be one of the grey men of Grey Street!”
Key Requirements:
- Large floorplate: “We need auditors sitting on the same floor as consultants. It’s a more efficient use of space.”
- Environment: “Here our space is light and airy and we have great views over the Tyne bridge.”
- Flexibility: “It’s very important to have the option to change things a bit.”
CANON UK:
Keith Setford is a happy man. The administration manager of Canon’s Kent & South East division does not have to dream of his ideal office. He occupies it. Previously cramped on two floors of a block in Reigate, restructuring of the company enabled him to look for a building that met his exact requirements. One was that all staff were on one floor and – with the exception of a showroom area – that floor was to be open plan. “We wanted to get people working as one unit,” he explains.
At the beginning of this year his division moved into 976m2 (10,500 sq ft) on one floor at Flex 2000 on Rouse’s Kings Hill Business Park near West Malling. A move away from Reigate was unavoidable – the restructuring meant that Setford’s division no longer included the town in its service area – but finding a new property was not easy. The company spent 18 months combing a triangle bounded by Dartford, Sevenoaks and Canterbury for a suitable building. Setford looked round 20 possible sites but was not happy with any of them.
Kings Hill was not on the original search list. “We fell over it by mistake. Our service manager was driving around and spotted a sign,” he recalls. Canon had retained Surrey firm Maxwell Brown to advise on the search and it was the agent who made the first representations to Rouse. “They didn’t mention our name – that would have put the price up,” believes Setford. Now the 68 staff are on their clients’ doorsteps and free from the road congestion that dogged them when based in Reigate. The new office has trunked underfloor cabling, but no air conditioning. “There’s no need for it. I spent eight years in South Africa and the staff spent a lot of time off sick because of it,” says Setford.
Key Requirements:
- Location: “Good communications with customers in our area.”
- High-quality surroundings: “A good view when we look out of the window.”
- Value for money: “We got a good deal here.”
EMAP:
As a publishing house with a large stable of magazines, ranging from trade journals to teen and consumer titles, EMAP is constantly trying to balance changes in the publishing industry with its property holdings.
Peter Copley, head of estates, explains: “Before, we often put a single title on a single floor, so we had a lot of tall buildings. That’s changed. Now we want bigger floorplates to allow for more advertising staff and editorial teams.” It is now common for two or more titles to share the same floor. Larger floorplates allow the company to be more efficient in its use of space.
The downside of this trend is that the company has been left with buildings that no longer meet its needs. Copley comments: “We have a large number of buildings. There are quite a few with small floorplates that are more likely to go for residential conversion.”
EMAP is unlikely to take purpose-built office accommodation, says Copley: “Like most publishers, EMAP doesn’t need top spec space. It is the overall occupation cost per sq ft that is very important to us.” Last month, the company signed a 15-year lease on 4,250m2 (45,748 sq ft) at Standard Life’s Endeavour House on London’s Shaftesbury Avenue.
The building, which is being refurbished, will bring together the 13 titles of EMAP Elan, which moves in next February. Copley admits: “The rent of £258 per m2 (£24 per sq ft) is more than we wanted to pay.” But Standard Life, a major shareholder in EMAP, allowed the incoming tenant a 21-month rent-free period.
Key Requirements:
- Location: “What staff would really like is to be on top of their markets. City people like swish offices, media people like Soho.”
- Buildings that are easy to manage: “Staff just want to be able to produce publications.”
GLAXO WELLCOME:
With approximately 6,000 office employees in the UK, Glaxo Wellcome is keenly aware that the productivity of its workforce hinges on the quality of the working environment. So says GW’s head of estates, Peter Redhead. But, he stresses, the top-notch fit-out needs to be flexible, too. He explains: “Many of our projects are perhaps 12 people-strong and are set up for, say, six months and are then disbanded because that particular project has been resolved.
“You need to be able to set up an office environment that will accommodate that constantly changing set-up of people. We are getting more and more into hotdesking and hotelling because our people spend a high proportion of their time out of their office on the road, which is where we want them to be.” Redhead’s approach to office space hasn’t always been shared by the company. He recalls that in 1987 when he joined the company in its 2,973m2 (32,000 sq ft) home in Clarges House, Clarges Street: “It was all cellular and really quite claustrophobic; a long central corridor with offices running off both sides, solid doors so that nobody knew what was going on behind closed doors. I tried to do open plan, but the concept was quite foreign.”
But when Glaxo Wellcome vacated the building Redhead was put in charge of subletting the space and was able to achieve his aim – for the benefit of the new tenants!
He is a firm believer in open-plan space and is critical of the cellular culture. “You get people who feel they have to have their own space . . . who say; ‘it’s my domain, no-one else has the right to make use of it’. I don’t honestly think that is conducive these days to good business. We, like most organisations, used to be very departmentalised and compartmentalised. Now, where we do still have cellular offices they are glass fronted. By getting people together much more closely you get a far better interchange of ideas.”
Key Requirements:
- Flexibility: “We are a constantly evolving organisation that changes quite fast; we are constantly forming small divisions to look at specific projects.”
- Location: “As an international company we need to be close to the airports, to other transport facilities and to other parts of our organisation.”
- Quality of facilities: “Like most businesses, the most important asset we have is the staff. They need to feel comfortable and relaxed in their surroundings.”
What occupiers want
Office workers are more concerned about finding a parking space than what the interior of their building looks like. That was one of the findings of Healey & Baker’s recent survey Where People Work.
When 650 occupiers across the UK were asked what features they would most like in their ideal office, car parking topped the list. This reflects the fact that 70% of those interviewed use a car to get to and from work. Once staff have found a space for their vehicle, their main concerns are provision of air-conditioning and access to natural light. In their existing office environment, occupiers rated a no-smoking policy above car parking as their favourite feature. But preferences differed widely by age. Young workers – late teens to early 20s – were keenest on open-plan, no-smoking accommodation, while those closer to retirement – over 55 – regarded good toilet facilities and car parking as most important.
Despite much hype about tele-working, office workers are likely to remain in purpose-built blocks for some time. Nearly 70% of those questioned do not work from home at all. And the proportion of those who do work some or all of the time at work has changed little since the beginning of the decade.
The situation appears unlikely to change in the near future: nearly 60% maintained that working from home would be impossible for their type of job, compared with just 2% who believed that their work would permit them to work exclusively from home. And – employers take note – 30% of the sample are set against ever working from home.
Office occupier’s top features
| Ranking | Feature |
|---|---|
| 1 | Car parking |
| 2 | Air-conditioning |
| 3 | Natural light |
| 4 | Spacious accommodation |
| 5 | No-smoking policy |
| 6 | Shops nearby |
| 7 | Canteen |
| 8 | Pubs/restaurants/wine bars nearby |
| 9 | Good toilet facilities |
| 10 | Decor |
Source: Healey & Baker




