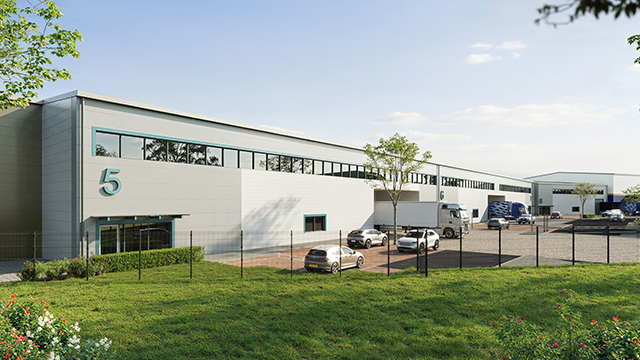Reality caught up with the predictions for virtual technology, but current techniques are invaluable in allaying planners’ doubts. Simon Jacks reports
Virtual reality was going to affect almost every aspect of our lives, at work, for training, or for entertainment and home shopping. And unusual-looking headsets came with the package.
But if those predictions haven’t quite come true, virtual reality is achieving very practical benefits in certain areas. Architect Stubbs Rich has used the technology in a number of projects around the country, including in its home city of Bath where – without a headset in sight – it has helped to convince the licensing authorities to grant a public entertainment licence for a new nightclub.
The problem faced by Stubbs Rich’s client, locally based developer Restoration South West, was that the city already has many nightclubs and bars. The developer needed to show that this one would be different, particularly given its sensitive location underneath the Royal York Hotel in George Street, near the heart of the city’s historic attractions.
To overcome these challenges, Stubbs Rich was able to take the licensing committee on a virtual walk through the proposed venue and allay any fears.
“The developer realised that getting permission could be quite difficult and wanted to show that the club would not be part of a rowdy youth scene, but would instead attract a mature clientele and be members-only,” says Mark Beveridge, general manager of Stubbs Rich.
Designed to attract the right clientele
Panoramic views of the nightclub’s main rooms were created, allowing the committee to see that it would be more than just another disco, and would try to provide a friendly and intimate atmosphere.
“The committee could see that it was going to be a club, but much more exclusive. The dance floor makes up only a small part of the whole, so they could see it wasn’t just going to be a ‘cattle market’,” Beveridge says.
Using a software package called MicroStation, supplied by Bentley Systems, Stubbs Rich created 3-D images of each room and showed how they were linked.
On their virtual tour, committee members went through the entrance foyer, a cocktail bar with varied seating, a restaurant area, a dance floor with subdued lighting and another bar. The tour offered a 360-degree view from key points, and allowed viewers to zoom in and out for different perspectives.
All aspects of the design were included, not just accurate physical dimensions. This included the sofas and tables along with realistic representations of lighting levels and how they would reflect on the floor.
As well as being useful in persuading the committee that the project should go ahead, virtual reality also made is possible to review the design of the venue, which is likely to open next year as the York Rooms.
“With virtual reality, clients can have a look at what the design is going to be like and make sure they are happy. For instance, if they decide they don’t like the type of furniture, they can change it – well before the project is under way,” says Beveridge.
“The bottom line with all virtual reality projects is that there should be no surprises. The client should walk into the finished building and say ‘I’ve seen this before’.”
Visualising the final look of a project is, he believes, one of virtual reality’s major benefits, especially for those who cannot easily interpret architects’ plans – Stubbs Rich’s clients range from non-technical owners to developers and other architects.
Still in the hands of the architects
But it is no good leaving the imaging work to those with purely technical skills, says Beveridge. “We believe that one of the keys to success is for architects to carry out the imaging work, rather than a computer bureau with some imaging software.”
Panoramic views of the type used in the nightclub project is one of the three main techniques of virtual reality. The others, photomontage and video animation, have also been used by Stubbs Rich in their dealings with clients and planners.
With photomontage, images of the different elements of a design are pieced together to give an overall impression of a proposal. This technique was used for a Crest Homes scheme, now constructed, at Poole’s Wharf in Bristol, showing how it would appear against the existing skyline.
Video animation does not show the level of detail displayed by the other techniques because of the amount of computer power it uses, but it can show moving images.
When the Commission for Architecture and the Built Environment objected to a proposed new cricket centre at Kings School Gloucester, because it feared it would block out a view of Gloucester Cathedral from a nearby railway line, Stubbs Rich created a virtual animation of the view as seen from a moving train and a car. After seeing the animation, CABE withdrew its objections.
And the cost is well within the grasp of many organisations, Beveridge says. The Gloucester animation lasted around two minutes and cost about £3,000. On average, using panoramic views would usually cost less than £5,000, depending on the detail. But the Bath nightclub was more expensive because several rooms were featured.
Beveridge says that such costs are a small price to pay if it means a project can go ahead, either by overcoming objections from the authorities or by winning approval initially.
“In historic towns and cities such as Bath, it can be beneficial to be up front with planning authorities and show the impact if there are sensitive angles to the proposal,” he believes.









