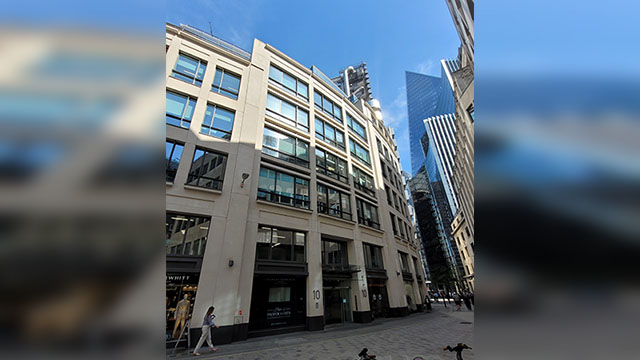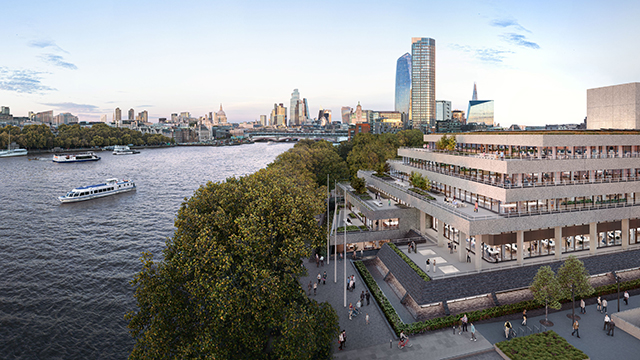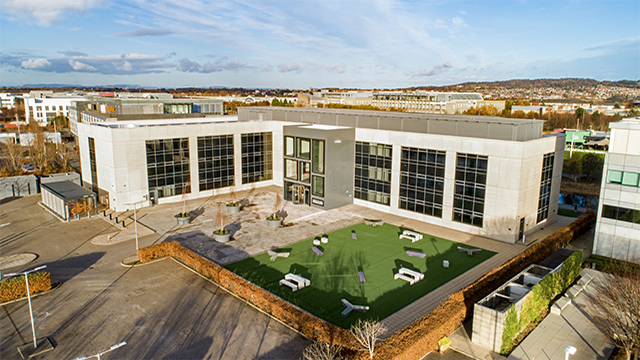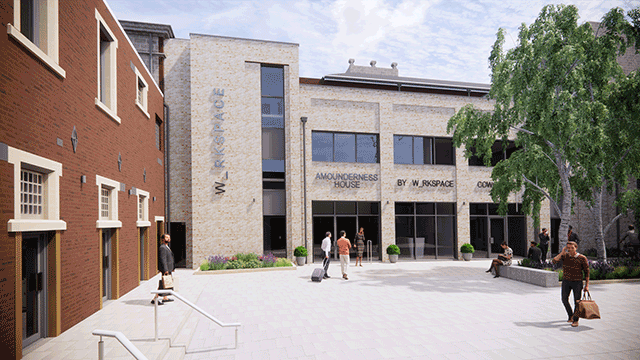It is not often that you meet a vice-president wearing a black denim suit and sporting a blond mullet. But then this is Jacob Bilabel of Universal Music – and his office is no ordinary workplace.
Through a window at the end of the room, a four-foot china Alsatian wearing a giant Afro wig can be seen standing guard over the president’s office next door.
In the office of any other president of a €6.5bn company, this would be bizarre in the extreme. But here it sits, comfortably among the usual executive leather furniture.
It gives Universal Music’s new Auckett & Heese-designed headquarters in Berlin a funky, if not slightly eccentric, feel.
Company club
Music blares out from every office, there is a club in the basement designed by the eminent German designer Dimitri Hegemann and, because the president is Turkish, one of the meeting rooms has only low-level chairs and cushions, and no tables.
The building, which started life in the 1920s as a cold storage for eggs, has had a chequered past.
It sits beside the river Spree, a historic division between the former east and west Germany, overlooking the only remaining fragment of the Berlin wall.
To the right of the building stands the Oberbaum Bridge, destroyed by Hitler, and then reconstructed in the 1950s and used as an army barricade between east and west. To the left, derelict warehouses of Berlin’s East Harbour dominate the view.
The city of Berlin has great plans to redevelop and re-use the space along the river, but Universal Music is the first multinational player to take the leap.
Berlin was the obvious choice for the company, says Tim Renner, chairman and chief executive officer of Universal Music, Germany.
“Berlin is Germany’s musical epicentre,” he says. “We simply have to be where the action is.”
Industry in crisis
There is also a serious side to the move. Bilabel, who was brought into Universal about a year ago to oversee the company’s move from Hamburg, says the worldwide music industry is in a state of crisis.
“We had to move closer to the centre of power and the centre of culture,” he says. “Being the market leader has its responsibilities and we have to come up with ideas for the future.”
But why have derelict warehouses as neighbours?
The company looked at five buildings in and around Berlin, including Mitter, the city’s answer to Soho.
“These are hip now,” explains Bilabel, “but what about in two or three years’ time? It doesn’t make sense for a company like us to go where the scene is today,” he adds.
The other reason, says Bilabel, was so that new talent could afford the area.
Having support services close at hand was very important for Universal. The building needed to accommodate this, and the company sublets two floors to CD copiers, graphic designers and other related services at a reduced rent.
The idea behind this, says Bilabel, is that Universal itself will save time and money by having services in house.
Radical designs
Because of the different occupiers, Universal wanted to give each floor its own identity, but these had to be fairly radical.
“We just wanted to get away from dark corridors and boring square offices,” explains Bilabel.
Having left a classical building in Hamburg in which no-one could see behind closed doors, the company wanted to make everything more transparent.
Plans also involved at least one different designer for each floor. This caused its own problems, says Stefan Pehle, architect in charge at Auckett & Heese.
“If you’re doing a building for an IT company like we did for Oracle it’s very much standard to have one designer,” says, Pehle. “With Universal, it was a lot more work, but much more fun.”
Bilabel agrees, but adds: “You can imagine organising this.” Would he do it again? “I’ve thought about it, and yes,” he says tentatively, “although I would need three months’ holiday before and three months’ therapy afterwards.”
The historic setting caused its own headaches. “We had to respect the columns supporting the building and this restricted the height of the rooms and the views,” explains Pehle. “Universal wanted glass walls, but we had to work with the supporting columns that blocked the views, and the fire department wanted fireproof boards,” he says. The final answer came by building every wall eight degrees out from a right angle giving a free view across the building. “We don’t have a right angle in the building, everything is very arty but very technical,” explains Universal’s Bilabel.
Far from being boring and square, no two floors in the eight-storey building have been designed by the same designer. The principle was pushed by Universal Music’s determination to ensure transparency and variety throughout the building










