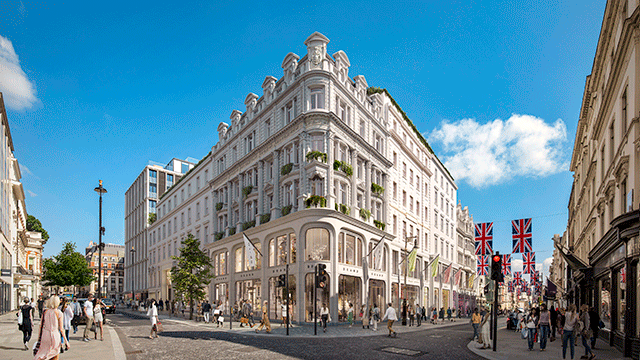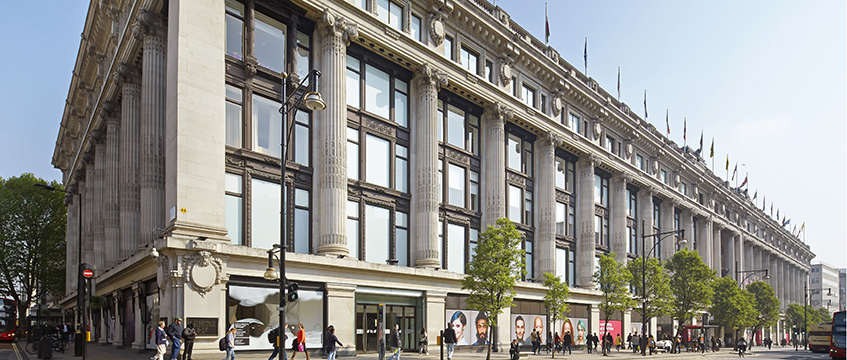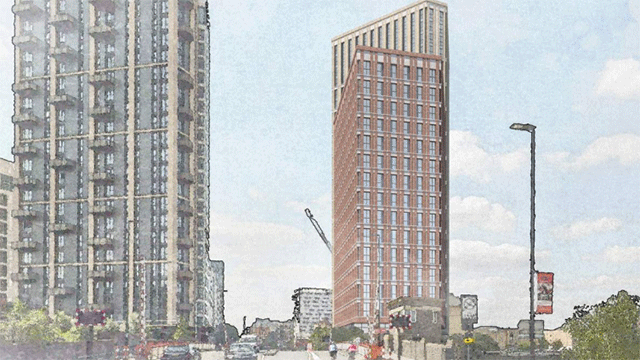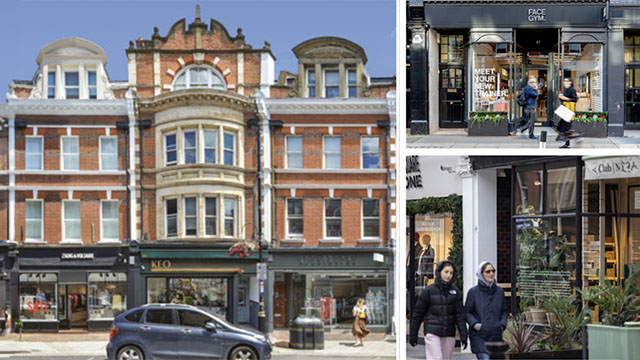Whether it is down to legislation to enforce environmentally-friendly business practices, or rules to protect drivers from long hours behind the wheel, the distribution warehouse – as we know it – is on its way out. And while wind turbines and solar panels may not have become the norm by 2020, they will become more prevalent in shed design and construction.
Already there is a raft of legislation to encourage, even demand more environmentally friendly and sustainable development. PPS 22 even dangles the carrot of a potentially easier ride through planning. It states: “The wider environmental and economic benefits of all proposals for renewable energy projects should be given significant weight in determining whether proposals should be granted planning permission.”
Together with pressure for companies to demonstrate corporate social responsibility, PPS 22 is having an impact on occupier demands and developer strategies. Companies are looking to demonstrate CSR through having greener, more sustainable buildings which in turn is putting pressure on developers to build more.
Likewise, research published by Fuller Peiser last month found that one in three transport and logistics businesses predict that the Road Transport Directive will have a major effect on the design of current and future warehouses.
Martin Coles, managing partner at Fuller Peiser, explains: “Companies that can improve the efficiency with which goods are picked and loaded, while also providing adequate on-site parking for drivers to take rests between jobs, will ensure their fleet spends more of their shift in transit and less time waiting around at warehouses.”
Fuller Peiser believes this will mean creating sheds with more loading bays and doors and increased yard space. However, extra doors and bigger yards is a relatively tame design option compared to some of the environment-conscious developments that are appearing in the UK.
One of the first companies to highlight its changing approach is Gazeley, which launched its EcoTemplate earlier this year. The WalMart-owned developer spent two years and £660,000 researching a design that could achieve significant environmental improvements in areas such as CO2 emissions, energy saving, water usage as well as using recyclable and prefabricated design. The result is a building design that can cut water usage by 45%, reduce CO2 emissions and harvest 6% of its energy from renewable sources, and all at a cost of an extra 50p per sq ft, which the developer insists it will not pass to the tenant.
Based on a shed of approximately 400,000 sq ft, Gazeley built its first EcoTemplate in Bedford. It incorporates among other things wind turbines to generate power for the offices, solar thermal hot water heating and more rooflights to increase natural light.
Speaking to Estates Gazette at MIPIM, Gazeley managing director John Duggan explained the reason for the template: “Corporate social responsibility has an impact on shares as much as profit and growth. I believe eco template buildings will eventually be easier to let, so it makes good business sense. Also, local authorities are more aware and it is easier to get planning permission.”
It is part of a long-term strategy: “Investors are in for a big shock when legislation comes in and they are faced with retrograde fit-out costs.”
Duggan says it has strived to make the EcoTemplate economically viable as Gazeley received no grants. He says the extra costs amount to only 1.5% of the total cost, or less than 1% of the end value of the building. The company has speculatively built two environmentally-friendly sheds and has three more at planning stage.
Simon Lloyd, director of national industrial and logistics team at DTZ, believes it is a good strategy: “Gazeley is trend-setting, but it has got a good niche in the market, particularly with the corporates, which have environmental policies. It will be more expensive, but you could let the buildings more quickly.”
Other radical design options include are solar panel roofs, which is something that has appeared on developer ProLogis’s sheds in mainland Europe. The power generated on ProLogis’s sheds is sold back to the national grid in a 10-15-year deal with the power company.
However, this option is not yet viable without grant assistance and as such has not made a splash in the UK.
Grass roofs are also an option being explored, both as a way of insulating the building and making it more aesthetically pleasing, something that has always been a challenge for the industrial space designer. But ProLogis insists that such designs will have to be demand-led. Robin von Weiler, managing director and regional head for Northern, Central and Eastern Europe at ProLogis, says: “It is a competitive market, and if a customer wants a grass roof, we will provide it.”
One area ProLogis is looking at, in the face of increasing steel costs, is using laminated timber as an alternative for some parts of the building. Von Weiler says the material works better than steel and appeals to occupiers because it gives the shed a “more friendly feeling”.
There is no getting away from the fact that legislation is tightening the noose around wasting power and unsustainable development, and the industry will have to sit up and take note.
But as in any market, occupier demands will remain a priority, and should an occupier request a grass-covered shed with an interior that is more akin to a Swedish sauna, then no doubt they will get what they want.
|
Nowhere more so than in Japan do developers feel the pinch of land shortages. Although Japan is the same size as the UK, because of its mountains, only 20% of its land mass is usable. Consequently, land for development – particularly industrial – is scarce. “The price of land is very expensive, twice or three times that of the UK,” comments Mike Yamada, managing director of ProLogis in Japan, who has worked previously in both the UK and the US. Combine this with the growth of the leasehold market in Japan – the fall in land prices and capital values has seen more companies looking at rental options – and you get a radical design solution: multi-storey sheds. Two and three storeys are becoming common around the big Japanese cities, but ProLogis has taken the design to its extreme with a seven-storey warehouse in Osaka, Japan’s second-biggest city (top right and below). The land and building cost a staggering ¥18bn (£90m) and contains 1.7m sq ft of space on a parcel of land that is just 500,000 sq ft. It allows trucks to drive to each floor via two one-way ramps. In the two- and three-storey sheds, goods tend to be off-loaded at ground level and then transported by lift to the upper floors, which takes more manpower. The ramps accommodate 40 ft lorries, and the journey time to the top floor is two to three minutes. The advantage for ProLogis is better rental values and efficiency for occupiers. “You can use the seventh floor as if it was the ground floor, and you can set the same rental level for every floor. So far we’ve had no complaints from tenants,” says Yamada. The Osaka building was 70% let before completion and, five months after the first occupiers moved in, it is now 90% let. ProLogis’s second multi-storey building in Yokahama is under construction and is completely let. A third is planned for Tokyo. Yamada admits that it is still an expensive option for occupiers, but will we ever see such sheds in the UK? Perhaps, say some agents. “It is unlikely to be a widespread trend,” says Simon Lloyd, director of national industrial and logistics team at DTZ. “They could possibly appear at Heathrow, but it is quite an inefficient way of dealing with goods — getting trucks to higher floors is slow. It is also expensive because you can’t get the eaves height, which is why it won’t be a widespread trend.” Robin von Weiler, managing director and regional head for Northern, Central and Eastern Europe at ProLogis agrees: “Multi-storey sheds in Japan are only driven by a lack of choice of other options.” He believes such sheds would only be in demand at Heathrow if a company needed to be within a very short drive of the airport. |
|
Pressure on road space, demands on logistics firms and the green lobby, is forcing some truck firms to experiment. The UK has restrictions on length, width, height and weight of vehicles. But innovations include extra platforms allowing for two layers of delicate loads in a trailer, and are being pioneered by trailer design company Don-Bur. Denby Transport in Lincoln has also built a prototype which is 50% longer than a standard lorry because of the additional trailer. It differs from existing rigs in that both trailers can be hooked up to a cab and transported separately. Because of current legislation, Denby is not allowed to use the Eco-Link Trailer on the roads as it is over the maximum length permitted. Denby has applied for an experimental licence from the government, and owing to the potential savings on emissions, it has also gained the thumbs up from the Green Party. “The Eco-Link trailer has a capacity gain of 57.5% for light loads, so it makes better use of the roads,” says Dick Denby, director of Denby Transport. The implications for shed design are not yet fully known because the prototype allows only side loading rather rear loading at present, but they will require more yard space. |










