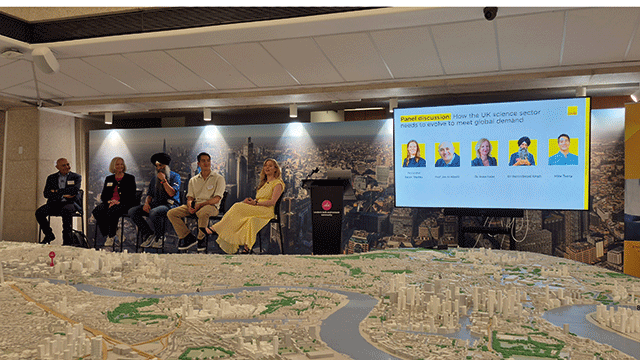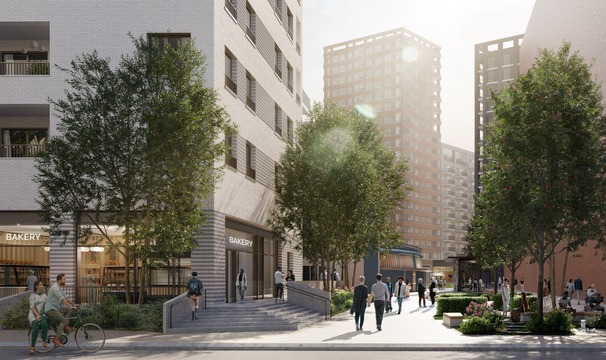Construction of deed — Height restriction — Deed referring to diagram — Whether horizontal restriction imposed — Whether restriction permitting higher building at angle back from façade — Whether defendants’ proposed development exceeding restriction — Claim dismissed
The claimants were the registered proprietors of the Royal Exchange, a Grade 1 listed building in the City of London. A developer acquired the freehold of the building opposite, which it proposed to develop along with certain adjacent sites. Title to the building was registered in the names of the defendants, two of its subsidiaries. When planning permission was obtained, the parties had believed that the height of the proposed development would exceed a restriction contained in a 1928 deed. The deed provided that the respective owners of the two buildings could raise them to a height not exceeding that indicated on an attached drawing “and in accordance therewith”. The drawing showed the façades of the two buildings and indicated a height of 80′ to the pediment and 108′ 3” to the top of the façade. It also showed an angle from the outside edge of the pediment to the top of the façade, which was repeated on the “building line”.
Negotiations to modify the deed failed and the developer claimed that on its true construction, the deed did not prohibit the development. It argued that the deed referred only to the buildings’ façades, whereas the proposed development was stepped-in well behind the façade and within the angle shown on the diagram. The claimants brought proceedings for, inter alia, declarations that, on the true interpretation of the deed, the developer was not entitled to erect any building to a height of more than 108′ 3” and that the proposed scheme would exceed that height.
Held: The claim was dismissed.
A drawing produced for the purpose of the deed would not include irrelevant detail or omit matters of importance to the ascertainment of the height restriction. Accordingly, the building line and the angle must have been included for a purpose. If it had been intended to impose a uniform horizontal restriction of a height of 108′ 3” on the whole of the building, there would have been no need for a drawing as the restriction could have been imposed in words, and, if a drawing were used, a simple horizontal line could have been depicted on it. Since the deed imposed an obligation to erect new buildings in accordance with the drawing, and not merely “to a height not exceeding…”, it was envisaged that all the parameters indicated on that drawing and relevant to height would be observed. The developer’s interpretation construed the deed and the drawing as a whole and gave appropriate weight to each of them. It was not uncommon to impose a height restriction otherwise than over a uniform horizontal plane. Greater heights were often acceptable if stepped-back from the frontage. In such cases, what was needed was the specification of the angle and the point at which it was to be applied; that was exactly what the angle on the diagram did. Moreover, the towers of the defendants’ building exceeded 108′ 3”, and it would be surprising if the parties to the deed had intended to impose a height restriction inconsistent with the erection of the building then in progress.
Hazel Williamson QC (instructed by Herbert Smith) appeared for the claimants; Paul Morgan QC (instructed by Mayer Brown Rowe & Maw) appeared for the defendants
Sally Dobson, barrister







