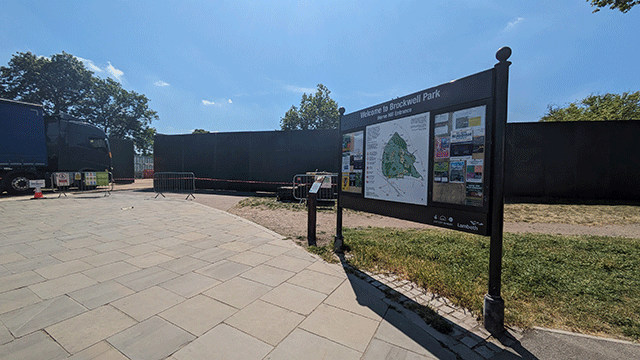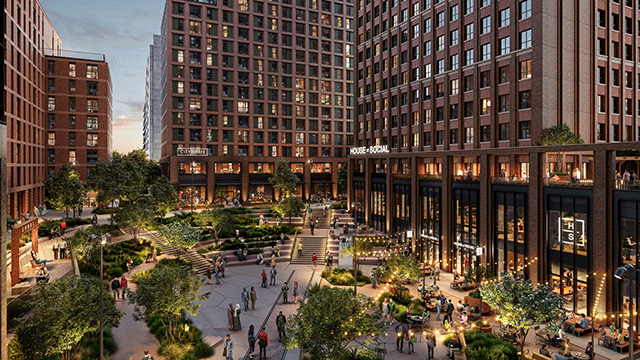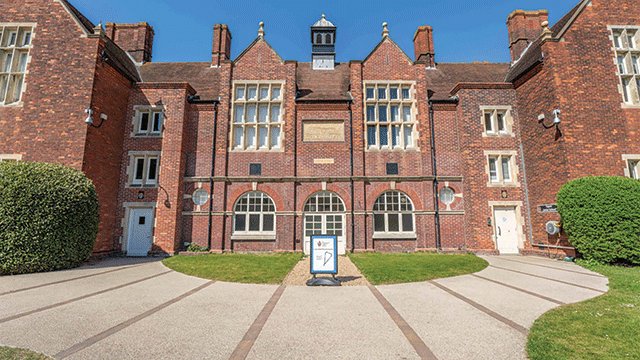“Boxes! Look at all those new homes over so much of England. They’re just boxes”.
These are hardly the words of the typical residential developer but thanks to an unusual involvement with the Royal Family, the Irish builder Paul Newman who wants to break into the UK market – can hardly be described as typical.
His flagship development in the UK is Upton One, the first part of a 1,000-unit estate on a 100-acre site on the north-west fringe of Northampton.
“Whatever way you come to this area you see them all off the motorway. They are just boxes and they are just about all identical. We want to avoid any more of that” insists Newman, whose company first came to the UK in 2001 under the guise of Shenley Lodge Developments.
He is not the first developer to claim individuality for his product but he is one of very few using a rigorous 50-page design code overseen by the Prince’s Foundation, the Prince of Wales’ regeneration charity. The guide covers everything from brick height to path width, from the sourcing of raw materials to methods of energy efficiency.
Even getting to the construction stage was tough. Newman, who previously majored on new developments in and around Dublin, tendered for the process and was amongst five builders on the final short-list for the first phase of Upton.
When Newman describes the body to which he made a final presentation large numbers of representatives from English Partnerships, the Prince’s Foundation and local authorities it seems a Kafka-esque version of the Pop Idol panel of experts.
“The other builders went in there with sophisticated presentations and a strategy, and they were nervous beforehand. I went in there with a track record from Ireland and a promise to build something new here. The panel were clearly in a mood to take risks because they chose us.”
Not everything was as bureaucratic. Northampton Council, knowing that both the Prince’s Foundation and the Office of the Deputy Prime Minister were taking an interest in the scheme, gave outline consent to the development in six weeks.
The result, over a year later, is Upton One’s 211 homes. Although other, better-known UK volume builders will construct the remaining 800 units and must abide by similar codes, Newman’s properties genuinely seem different from what he describes as “modern but predictable” housing developments now being built in many areas.
The majority of Upton materials have to be sourced locally; low energy-consumption boilers and light bulbs must be used; premium quality sheepswool insulates the lofts; photo-voltaic roof tiles are standard; an ‘Urban Drainage System’ is built into the foundations to redirect rain percolating through the ground to assist with bio-diversity.
Each house and flat will have at least one room and electronic links to allow home-working, and there is talk of a wind turbine for the completed development.
The need to stick to the Prince’s guidelines makes a site visit to Upton One more than usually interesting. Walls are built by hand using local stone, while only the timber is imported – even then, Newman says he can name each forest it came from just as an organic butcher can name the farm where a cut of beef is sourced.
When the homes are finished the first one is scheduled for June most owners’ cars will be tucked behind the terraces in courtyards, where you will also find unsightly urban features like utility boxes, cables and clothes lines.
But it is at the front of the units where the difference between this development and so many others really shows. Although most properties will be terraced, of above-average height and set in narrow streets with the emphasis on neighbourhood, there the similarity will end.
Each individual street in Upton One adopts a different design one will be Tudor, one Georgian, some will exploit variations of Arts & Craft, while others will be dominated by hand-placed local stone creating a near-Cotswolds look.
“Some people call this pastiche, saying it borrows from different designs. Maybe it does but I think it looks like a real area. Each streetscape is different, each view of buildings looks at different heights and different materials. It’s like Poundbury and not just like the boxes the big builders put up around here” says the outspoken Newman.
Newman respects the process and was keen to play a part in the creation of the code in 2003 and 2004. He admits adhering to it is frustrating and costly he calls Upton One “my loss leader” but says it is a showcase for his plans to expand in the UK.
“There were days when the design code was being created with lots of the Prince’s people throwing in ideas. I have to say we had a few disagreements although not serious ones. Committees like that often design camels but it’s come out well enough” he says.
Like its predecessor model town, Poundbury in Dorset, Upton puts much importance on ensuring there are offices, schools, shops and community places within walking distance of every door to minimise car use. As at Poundbury, owners must join a management committee deciding on facilities and service charges across the site.
But whereas in Poundbury the end result is high-priced properties, some of them in large plots, Upton sits in one of England’s less wealthy housing areas at the centre of a swathe of the East Midlands identified by John Prescott for large scale high density housing growth.
“We have to be sensitive to what the locals can pay for any other property in and around Northampton so this is not exactly a money-maker for us” claims Newman.
Prices for the smallest flat in Upton One will be a sub-stamp duty £115,000 rising to £575,000 for the largest six bedroom house.
The split between houses and flats will be 50:50 and 20% of all homes will be pepper-potted affordable, rented out by RSLs or sold in shared-ownership schemes. Upton will be relatively high density – 35 houses per hectare on average and all the different phases will share communal parks, play areas and public open spaces.
Upton One is not the only development in Northamptonshire to win architectural kudos from the establishment.
The Commission for Architecture and the Built Environment has just given a rare endorsement to a town extension project in Corby, some 20 miles from Upton One.
The Prior’s Hall site will have 5,100 homes, community facilities, four schools and a hotel. It is called “believeable”, “deliverable” and “exemplary” by CABE.
Architecture and master-planning attracted particular praise: “it aims to embed the proposed town extension within the existing community, rather than simply dropping it in” says CABE. The Corby Academy a secondary school designed by Norman Foster’s team was singled out as “laying down the architectural gauntlet”.
Major housing-led mixed-use developments clearly can break out of the traditional mass-production architectural style as Upton and Corby show, albeit often requiring extensive coding and monitoring.
With the government’s urban agenda for the next parliament likely to be dominated by the issue of new homes, this could be just the start of things to come.










