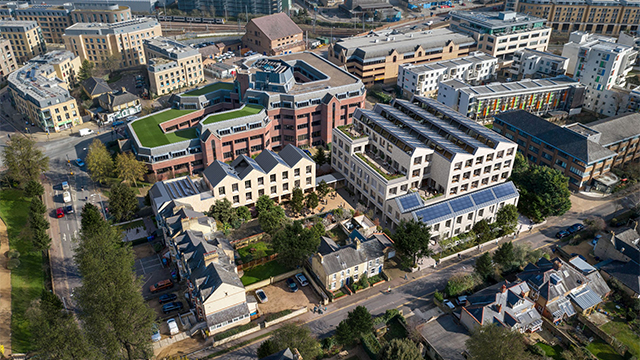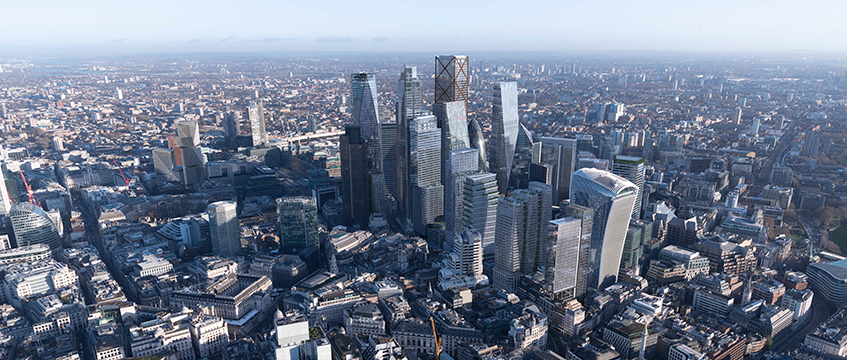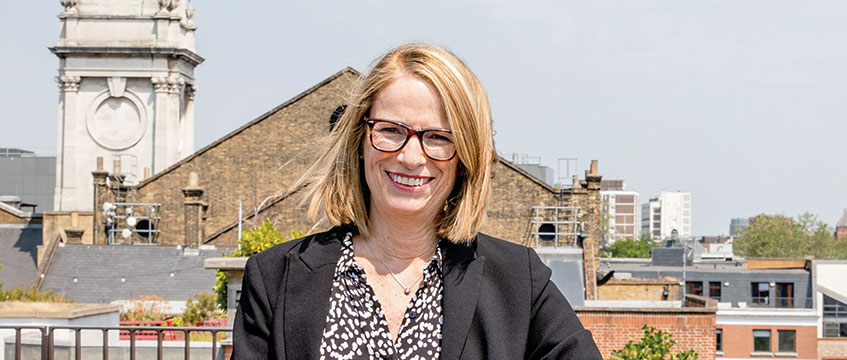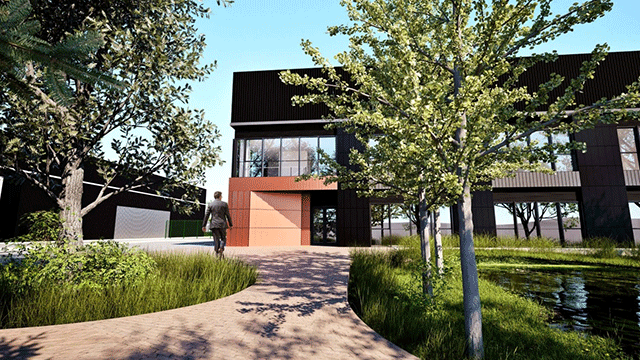It has been a wearing few months for Peter Callaghan. Not only has the development director of Grantside bought one of the most high-profile sites in York, focusing the full glare of the public’s attention onto his actions, but he has also submitted one of the largest planning applications in the city’s history.
He is far too polite to say, but it is this last act that is causing him sleepless nights.
More than 13 boxes detailing a hybrid application for the redevelopment of the former Terry’s chocolate factory site were handed to York council in November. That number may be unlucky for some, and so far it has been for Grantside.
The need to develop the 27-acre site, just over a mile south of the city’s centre and next to York’s prestigious racecourse, is undisputed. The firm plans to put 300,000 sq ft of much-needed offices into York’s constrained market, including a Creative Technology Centre for Science City York (see box), health-led community services and residential.
New buildings will sit alongside the site’s many listed structures, which lie within a conservation area.
The site, in line with the council’s local development plan, would be heavily employment-led in a bid to bring nearly 3,000 jobs back to the city.
In November, council leader Steve Galloway promised that the Terry’s application would be dealt with as “expeditiously as possible”. Grantside had hoped to receive planning approval in February, and start on the site this spring.
But as the months rolled by, Callaghan and his team realised that deadline was optimisitic. Callaghan says that, with local elections in May: “We knew if we didn’t hit February it would be June at least before we could start on site.”
The delay centres on the ratios of offices to residential and houses to flats. Unusually, it is Grantside that wants to lower the number of houses, and initially so did the council. Keen to boost jobs, it zoned the site for employment use after Kraft said it would sell the site in 2005.
But last summer, the council issued a draft housing needs assessment. Grantside says the council is now advising that it would like to see more houses and fewer flats. In addition, it wants houses to sit alongside the five-storey Grade II-listed factory, which dominates the site. And it wants the factory itself converted into offices rather than flats.
“Market research gives a resounding ‘no’ to this suggestion,” says Callaghan. “But as converting the factory to offices was the council’s idea, and it’s involved with Science City, we asked if it would like to take this space. It said no, which just demonstrates how unsuitable it is.”
The building boasts 26ft floor-to-floor heights – perfect, says Callaghan, for apartments, but unsuitable for offices.
Callaghan says it and the council have a dialogue. “For us, the driving force was employment uses, and residential was just filling in the gaps,” he says. “That has always been what the site has been about. Now it feels like the council has turned the argument on its head.”
York council was unavailable for comment.
For Grantside, a privately owned company based in York, it is crunch time. It beat 20 bidders for the site – many of them national heavyweights. The firm, not known for its housebuilding, and with nomixed-use experience, is keen to show it can deliver. It wants to crack on and speculatively develop (see box).
Since initial objections were raised, rather than knee-jerk react to the council’s comments, Grantside has “tweaked” its masterplan – a process that Callaghan says it has wanted to do for some time. The number of flats has been reduced and houses increased. In addition, the company has overhauled the community element of the design, and increased the size of a public square – an element that was already twice the size of Birmingham’s BrindleyPlace and three to four times the size of the local St Helen’s Square. But the listed factory remains residential.
The revamped masterplan will be submitted to the council “any day now”, says Callaghan.
It is now a waiting game. Grantside will have to see if the changes it has made are enough to convince the planners to give the go-ahead.
Timeline
2005 Kraft announces it is closing the factory and selling the site
December Best bids placed
January 2006 Best bidders notified. Due diligence starts
April GHT Developments, a joint venture between Grantside and Tritax Assets, buys the 27-acre site
June Grantside works with council to prepare development brief, which is adopted in June
November Proposals submitted
Facts
l 296,040 sq ft offices including a Creative Technology Centre for Science City York
l Luxury hotel
l 96-bedroom business hotel
l 389 residential units
l 110-bed assisted living facility and a 60-bed care home
l 28,000 sq ft of community facilities
l Leisure uses, including art gallery, museum, brasserie, café bar, coffee shop and restaurant
Creation of a public plaza
Local agents voice concerns over scheme
York is desperate for modern offices. Yet some local agents have voiced concern about how Grantside will phase its project.
“It was disappointing to lose an employer such as Terry’s, so it is great that the city is retaining some employment usage. But I hope the product will be phased carefully so we are not oversupplied,” says Matthew Tootell at Savills.
Done properly, says Tootell, Grantside could break the £16 per sq ft headline for grade A stock in York by £2 per sq ft or more.
Peter Callaghan, Grantside’s development director, says: “The market intelligence we have is that York is crying out for high-quality B1, and a lot of businesses are in substandard, older accommodation.”
Grantside plans to crack on with speculative development as soon as the council gives the go-ahead. Outline planning permission has been sought on the entire site, but detailed planning is in for theGrade II-listed 7,000 sq ft office at the former time-keeping building, and for the listed factory building, which will house “active offices” such as workshops on the ground floor.
Residential, including some new-build penthouses, will sit above this.
Detailed planning is also in for two new-build office buildings of 40,000 sq ft and 35,000 sq ft.
All the above will be developed as soon as the scheme gets consent, as will a four-star hotel. Callaghan says an operator is already on board.
Occupier names will be released “as soon as we get planning permission”, promises Callaghan, adding: “We are attracting new businesses, not just displacing existing ones.”
York council is already aware of the occupier which is taking a substantial chunk of the 35,000 sq ft building.
The rest of the stock will come on stream in response to market demand, although Callaghan says: “It is always nice to have something built in case someone comes along.”
The development will be complete “within a three- to five-year timeframe” – a period which is, as Callaghan says, “certainly not hanging around”.










