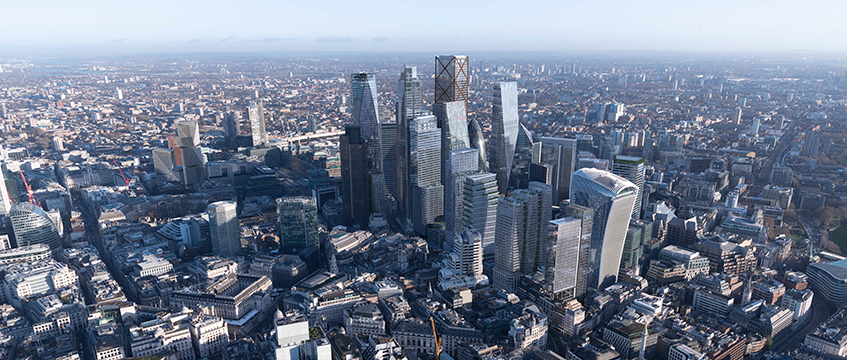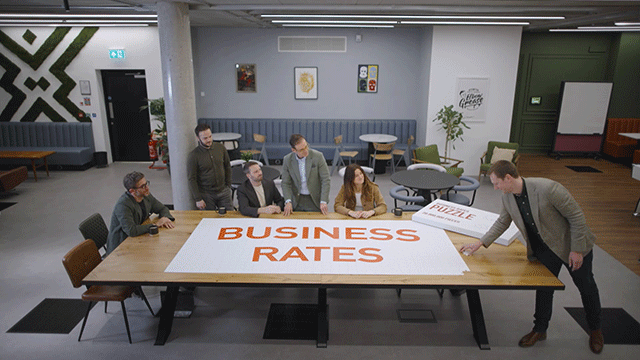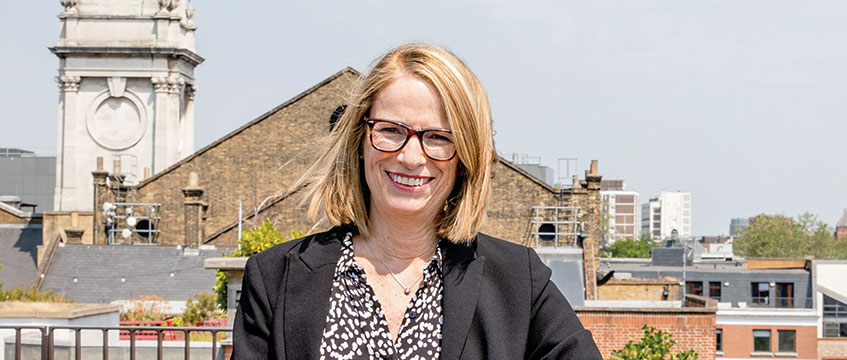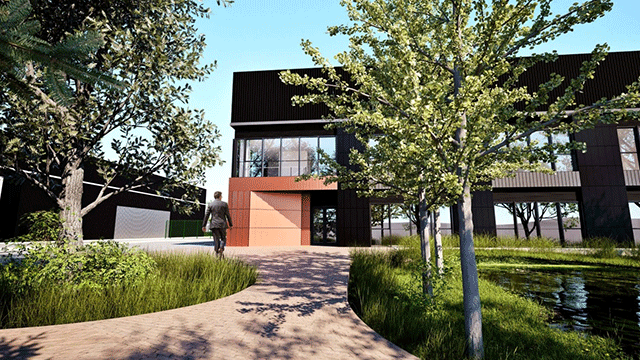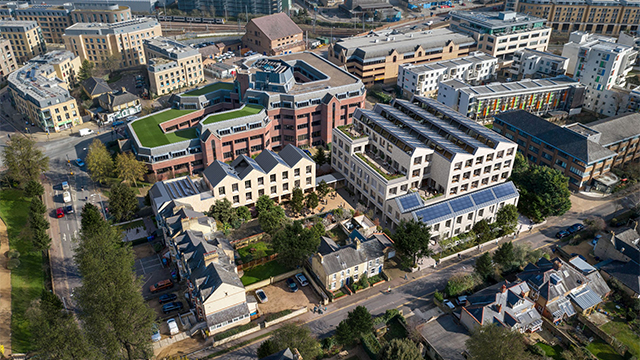Edinburgh council has drawn up a new local plan designed to shape the growth and development of the city up to 2015.
The Edinburgh City Local Plan effectively replicates the existing development frameworks drawn up in the 1990s.
“We are updating our policy framework,” explains David Willcocks, policy group leader at Edinburgh council, noting that Scottish planning law will in the future require this to be carried out every five years.
A prime focus in the plan is the regeneration of Princes Street, the city’s traditional retail hub, along with its surrounding areas.
“Regeneration in the old town and the Exchange district is proceeding satisfactorily,” says Willcocks. “We see the core retail area as a priority.”
Willcocks says that the St James Shopping Centre will become the centre of the city when the tram is up and running from 2010 (see p130).
Roy Durie, property consultant at Ryden, says that the council is considering using compulsory purchase orders to ensure that a link is built between the centre and Princes Street. He adds that the council wants to see St James, which is being redeveloped by Henderson Global Investors, become much more outward looking in its design.
The plan sets a target of 565,000 sq ft of additional retail floorspace in the city centre. This is part of a “balanced approach” that will allow for further out-of-town development once the city centre’s potential has been realised, he says.
Tony Aitken, director of planning and development at Colliers CRE, says that at least half – possibly as much as three-quarters – of the extra space will be provided in the St James Centre redevelopment (see p122).
In terms of offices, the council envisages a westward expansion of the Exchange district, and says city-centre developments elsewhere could be required to form part of mixed-use schemes to maintain diversity and vitality – especially on important retail frontages.
“We want to see a mix, not just large homogenous office blocks. There are a lot of needs that have to be met,” says Willcocks.
The plan also calls for a higher density development at Edinburgh Park on the western fringes of the city, which Willcocks says will take on more of an urban rather than a business park look. “This is really a reflection of the lack of opportunities elsewhere,” he says.
A separate west Edinburgh development framework suggests that the council would be amenable to the idea of a large corporate headquarters built on green-belt land. It wants to have schemes ready beyond stock available at Edinburgh Park, for large inward investments. Leith and Granton, to the north of the city centre, are seen as key outlets for growth, including offices – although there is an acknowledgement that this is only likely once tram links are in place.
There are also plans for a biomedical research centre at Little France, in the south-east of the city. Willcocks says the project is advancing quite quickly, and an additional 37 acres has been set aside for it.
Land at both Sighthill to the west and in eastern Leith will be protected for industrial use, which the city is keen to keep. However, Durie warns that industry is moving out of Edinburgh to places such as West Lothian, because the city is too expensive.
Durie believes the key challenge is residential. The council is aiming to build around 2,500 houses a year, but there are warnings that this falls far short of demand. He points out that, of the 2,500 homes built in Edinburgh last year, most were flats.
“There is a lack of family-sized housing,” he says. “The city needs to be building 10,000 units per year.”
Durie adds that a proposed rail link to the Borders will do little to alleviate this problem, owing to the small population and slow train times.
Edinburgh Park: The council’s plan envisages higher density development for this part of the city




