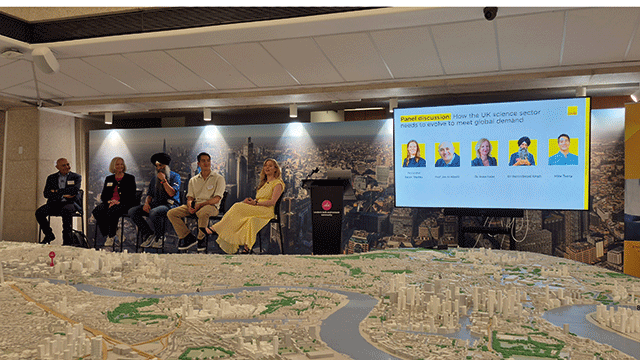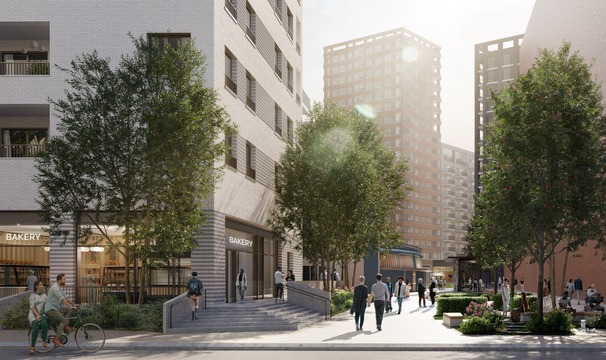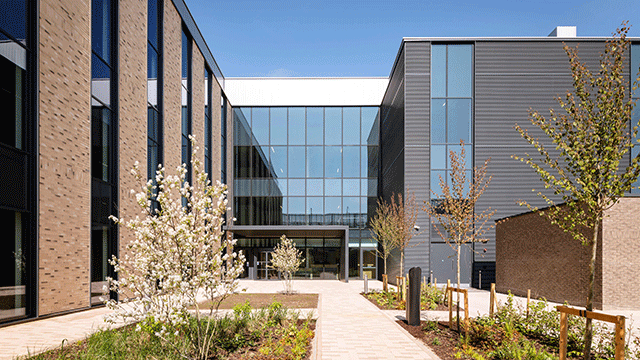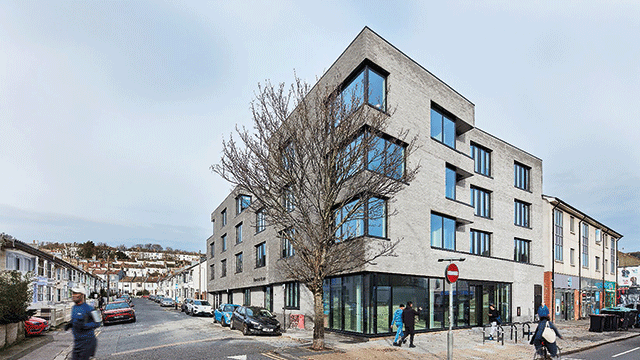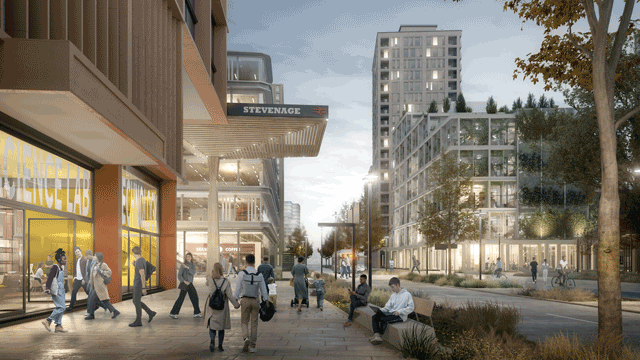New images have been released of the proposed Pit and Paddock complex at the 760-acre Silverstone Grand Prix site in Northamptonshire.
The complex is the first stage in the 230 acres of redevelopment at the motor racing site. The proposals are to move the Pit and Paddock complex from its current location between Woodcote and Copse to a new location between Club and Abbey.
The HOK-designed scheme involves new garages, a race control building, media centre, hospitality and VIP spectator zones, and a primary paddock.
The Pit and Paddock is the first proposal in a ten year redevelopment of Silverstone, to include a new manufacturer test centre, business park, extreme sport and leisure complex, two hotels, a new university campus, a ‘Welcome Centre’ and some new homes near the circuit.
The new building will also have facilities for a combined heat and power system, which is being considered for the entire site.
The development brief for Silverstone was adopted by South Northamptonshire Council in February.
Planning is expected to be submitted this month.
Spencer Canning, Development Director at Silverstone Estates, said: “Taking the development brief to the full council shows how serious Aylesbury Vale District Council and South Northamptonshire Council are about the redevelopment of Silverstone.
“The new Pit and Paddock complex proposals, combined with the adoption of the development brief, will hopefully enable us to accelerate the plans for Silverstone.”
CB Richard Ellis is representing Silverstone on the sale of the enabling development sites.





