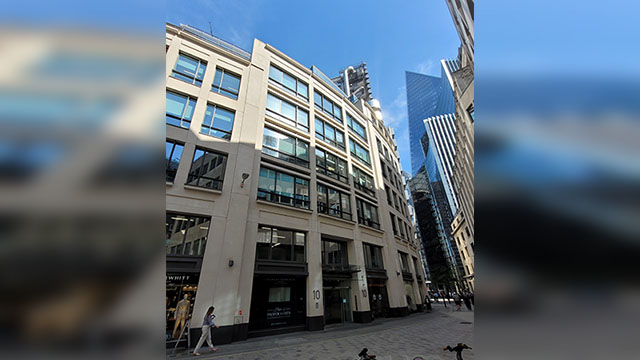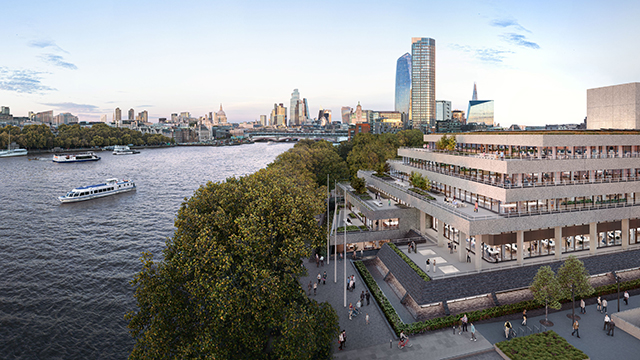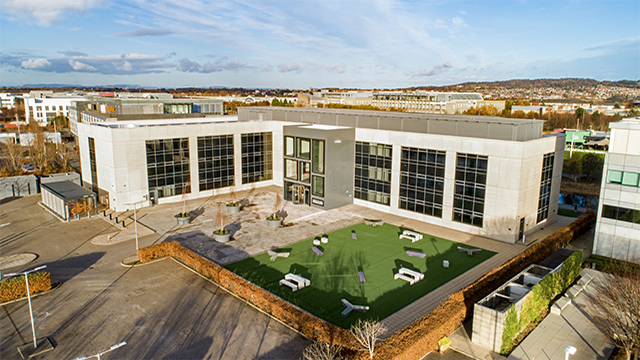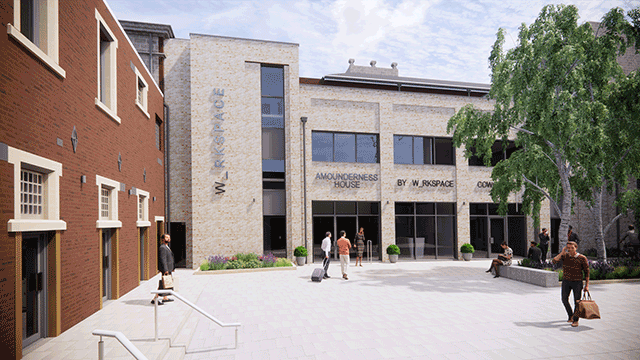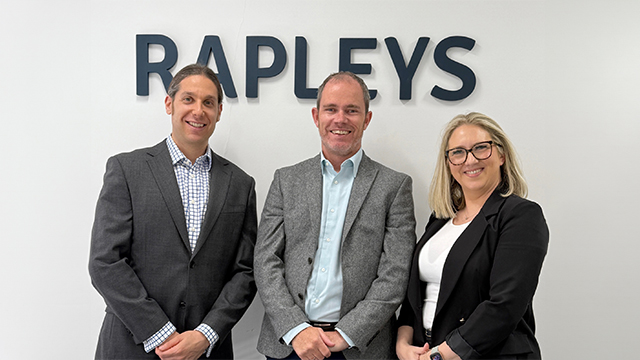Fancy a career painting pictures of the future? Piers Wehner looks into the world of computer-generated visualisation
With its elegant tapering shape and smooth glass flanks, London’s Shard is already an instantly recognisable icon: the towering spire of a crystalline cathedral, saluting the city from the south bank of the Thames.
In fact, the 1,016ft offspring of developers Sellar Property Group and a quartet of Qatari investors is such a familiar image that it has been hailed by the Observer as “fast becoming London’s, and the country’s, most conspicuous monument”. Which is odd, because it is still being built.
“It’s funny,” says Sellar chief executive James Sellar, “some people think it has been finished already because they keep seeing pictures of it.”
The pictures are, of course, not real. They are computer-generated visualisations – photomontaged images cooked up in a sophisticated version of Adobe Photoshop. Twenty years ago you would have had to make do with watercolours, but today the real and the wholly artificial can be blended together, as in these images by photographer Nick Wood and Hayes Davidson, one of the country’s leading CGI design agencies. And it is near-impossible to tell which is which.
CGIs of buildings are becoming vitally important to the industry. Indeed, the College of Estate Management is looking at setting up courses to train surveyors in how to use computer-generated images more effectively, as well as courses in other new technologies such as CAD and building information modelling, augmented reality and virtual imaging software. “We are getting a lot of requests for material on this sort of topic,” says CEM tutor Priti Lodhia.
For some, looking at CGIs of developments is like looking into a crystal ball. “A lot of clients really enjoy the process,” says Alan Davidson, founder of Hayes Davidson. “Seeing the design in its formative stages is genuinely informative.” But if you thought CGI was just about pretty pictures, think again. As well as being vital tools for publicising a development, CGIs are increasingly being used to get planning permission, to secure financing, to win round the public and to woo tenants.
“That’s the ‘creative and architectural’ imaging side of what we do,” says Davidson. “It specialises in the more emotive, persuasive, artistic imaging of buildings. The most common uses are for funding, competitions and preletting.”
Computer-generated images of proposed developments came into their own with the Millennium. New planning requirements set out in the London Plan, and English Heritage’s increasingly obstructive stance, meant that developers and planners wanted accurate images of their proposed schemes to help them through the planning process. With certain views across London being given protected status, developers had to show how their schemes would look in that context.
Sellar argues that the CGIs played a vital part in getting public opinion behind the Shard and were used as evidence in the public inquiry. Hayes Davidson’s images were also used to secure planning consent for the Heron Tower, EC2, and, most recently, Doon Street on South Bank, SE1.
Part of the reason that CGIs play such a crucial role in planning inquiries is that they can show what a project will look like, with an uncanny level of realism. “The motive behind realism has been around for many hundreds of years – think Vermeer and the Dutch masters,” says Davidson. “In the 20th century, this became an attempt to recreate the ‘look’ of photographs.”
Although it can be argued, as English Heritage did at the Heron Tower inquiry, that such images could be false, Hayes Davidson has worked hard to make sure that its methodology is verifiable.
But for those working for firms such as Hayes Davidson, is it just a matter of painting pictures of nonexistent buildings as accurately and realistically as possible?
Certainly not, says Davidson. There is also the planning element, and that is all about “cognitive perception analysis”.
“These days, it is presumed that a simple visibility analysis is all that is required. But we are not asking the right questions yet. We should be asking more than whether or not a building will be seen from a particular position,” says Davidson. “Some really very good architecture has been refused in London based on misconceptions and misunderstandings about how the eye and brain work in an urban setting. It’s a tragedy.”
Davidson is adamant that his firm does not only set out methodologies for visual imaging work. “We also advise on matters of visual perception.” Essentially, they can gauge not only who is likely to see the development but also how much attention people will pay to it, depending on how quick the pedestrian flow is and whether the development draws the attention naturally. In addition, Hayes Davidson assesses how it will be seen in different weather, seasons, and even temperatures.
But, as well as this, CGIs are becoming increasingly useful as tools with which to refine schemes. “We have seen some significant hand-brake turns behind the scenes when a design team starts to understand the visual implications of their proposal,” says Davidson.
“When we commissioned those early CGIs, the Shard was going to be taller,” says Sellar. Initially, the CGIs depicted a tower that stood 450m tall with a spike at its summit. The Shard being built will be 310m with a less severe apex. “That happened because we looked at those CGIs, and used them as a tool to open up the design of the building and to feather the top.”
As well as external visualisations, Sellar uses CGI representations of the interiors of the Shard to decide which materials to use and what finishes are required. “It doesn’t replace the physical mock-ups, but it means that you can get much further along the process before they are necessary,” says Sellar. “CGI is now very much a key part of the process.”
Hayes Davidson: writing postcards from the future
When Alan Davidson founded Hayes Davidson in 1989, it was the only computer-generated image studio in the UK to specialise in buildings. Since then it has worked on more than 1,000 projects in London alone, counts many of the UK’s top architectural practices and developers as clients and has created more than 12,000 images. Its visualisations helped to secure approval for some of the capital’s iconic structures: Tate Modern, the Millennium Bridge, Terminal 5, the Royal Opera House, The O2, Canary Wharf, the Heron Tower, the Gherkin, Royal Festival Hall and the London Eye.
Since Davidson set up shop, the industry has boomed. “What started as mostly the work of a few single artists working with pencils, pens and acrylic paints in the 1970s and 1980s has matured to become an industry worth many millions of pounds in the UK,” he says. “And it has every prospect for continued growth.”
The industry is far from a closed shop. Although Hayes Davidson was founded by an architect – Alan Davidson used to work with Richard Rogers – an architecture background is not a prerequisite to work there. “We have experts from very different backgrounds,” says Davidson, “including environmental analysis, surveying, product design, yacht design, programming and film making.”
Davidson argues that the secret to creating a fully professional practice within such a fast-moving sector is “to marry the excitement of the CG medium with the professionalism that clients depend on”.
There are now hundreds of CG agencies in the UK that produce visualisations of buildings, although the market is dominated by a handful, including HD, Visualisation One and Miller Hare. All these firms are bucking the trend in the economy by expanding and looking for more staff.
What is the matrix? A guide to digital images
For those who are bemused by their Blackberry, or those with full-blown cyberphobia, the technologies now being used to support the property industry can be baffling, to say the least.
Computer-generated visualisations are perhaps the most easily understood. They are essentially photo-realistic montages of computer graphics and actual photographs, used to give a client or a wider audience an idea of what the development might look like when it is finished.
They can be simple renderings of the building itself, or the building in the context of the surrounding environment. They can even be used for virtual “fly-throughs” of the development.
This is very different from computer-aided design, even though the terms are frequently used interchangeably by laymen.
CAD has its origins in aircraft design. The precision afforded by computer-aided design allowed engineers to test engine performance and aerodynamics without having to build expensive prototypes. It is used by architects in much the same way – structures can be tested and refined while the project is in the early design stages.
But computer-aided design is not the only discipline emerging from the hinterlands to the heartland of the industry. A clutch of other technical innovations, previously the province of science fiction, are also set to become vital tools.
One is building information modelling, or BIM, which is a virtual representation of the physical attributes of a building, right down to the tiniest detail.
The other is augmented reality, which uses computer graphics, displayed using black-and-white AR markers, to allow clients to go on site and “view” a project that has not yet been built.
Meanwhile, rival gangs of geeks at Microsoft and Google are busily producing accurate 3D maps of the world’s major cities. Google claims that it will have a 3D map featuring most buildings on the planet by 2020. Welcome to the Matrix.






