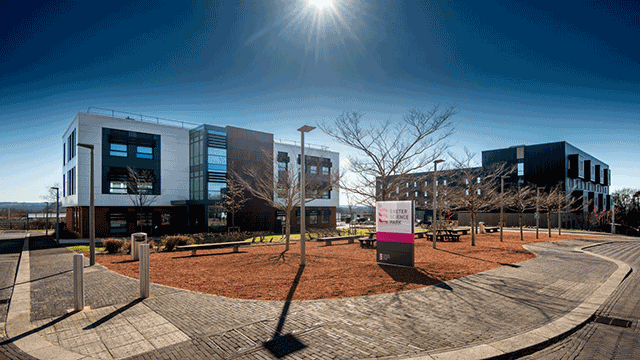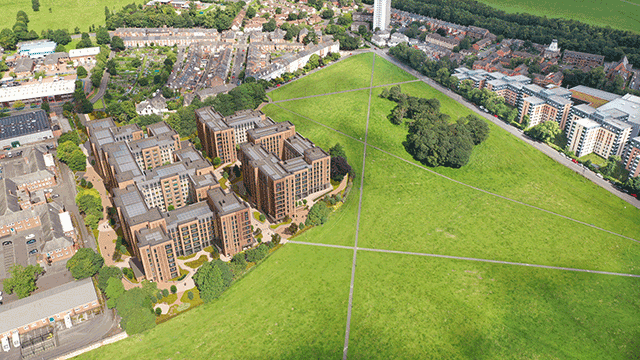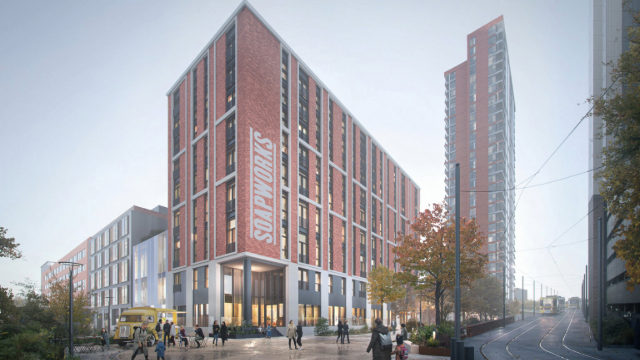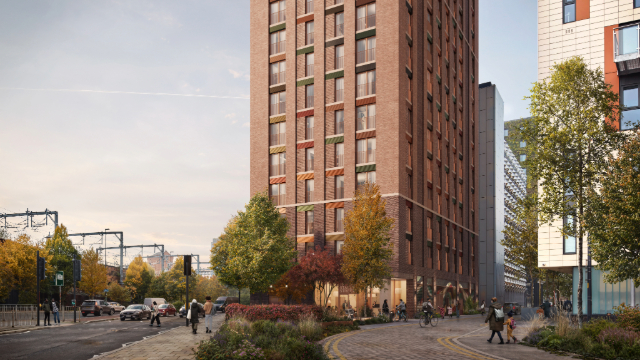Work has begun on Barratt London’s £63m residential-led mixed-use development at Osiers Gate, Wandsworth, SW18.
The 189,690 sq ft scheme has been designed by Assael Architecture and is situated on a 0.9 hectare light industrial site in the Wandle Delta, at the mouth of the River Thames. It is aiming to provide 275 apartments and commercial floor space in eight new buildings – ranging from two to eight storeys, including a landmark 21-storey residential tower.
The affordable housing element of the scheme constitutes 33% of the total units, providing 89 apartments within a self-contained block.
Barratt said the 21-storey tower will contain 83 private residential units and will act as a beacon for the regeneration of the Wandle Delta. The building has been designed to provide a series of horizontal louvers located on the facades of the tower, which will allow the occupiers to control the amount of sunlight into their apartments.
The ground floor of the new buildings will provide 32,704 sq ft of commercial units – offering business use/studio facilities, gallery space, café facilities and outstanding public realm amenity spaces, establishing an improved environment for the local community.
Alastair Baird, regional managing director of Barratt London, said: “We are delighted to get cracking on this excellent scheme. The architecture is of high quality and will provide much needed new housing for Wandsworth.”
james.a.kenny@estatesgazette.com











