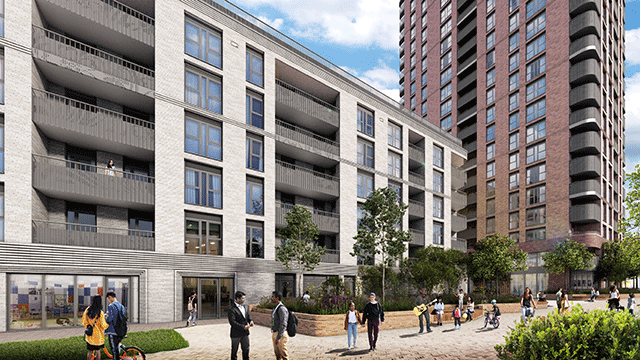Service charge – Reasonableness – Lease of commercial premises within development – Claimant tenant obliged to pay fair and reasonable proportion of costs of servicing properties within development – Whether defendant taking unfair approach to calculation of proportion – Whether certain areas properly included within floor area of defendant’s demise or excluded from aggregate lettable floor area of development as a whole – Judgment accordingly
The defendant held a 125-year lease of a design studio within the claimant landlord’s mixed-use development in Newcastle. Under the terms of the lease, the defendant was liable to pay as service charge a proportion of the total costs of servicing the properties within the development. By para 1.4.1, that was to be “the proportion… which the gross internal floor area of the Premises bears to the aggregate gross internal floor area [of] all Lettable Areas including the Premises”, unless the landlord considered that proportion inappropriate, in which case para 1.4.2 entitled it to adopt “such other method… as may be fair and reasonable in the circumstances”.
The defendant argued that the claimant had calculated the proportion incorrectly in: (i) including in the floor area calculation for the defendant’s demise a roof garden and a courtyard that formed part of the demised premises; and (ii) excluding from the aggregate lettable area of the development various mezzanine floors constructed by lessees and balconies demised with certain apartments. It submitted that these were errors of principle that had skewed the service charge calculation to the extent that it could not be regarded as fair and reasonable.
The claimant brought proceedings against the defendant in respect of unpaid service charges. It did not seek judgment in its favour for a specific sum; instead, both parties invited the court to make findings on the disputed points of principle to enable them to fix the manner in which service charges were calculated.
Held: Judgment was given accordingly.
(1) On the evidence, the claimant had regarded para 1.4.1 as giving rise to an unfair result and had adopted an alternative method determination. It had not been essential to adopt a formal minute of that conclusion. It had been entitled to depart from a strict para 1.4.1 calculation when carrying out the apportionment of expenditure and, accordingly, the fact that certain areas of the demised premises did not qualify as “gross internal floor area”, using those words as a term of art, did not mean that they had to be disregarded in a para 1.4.2 calculation; the question was whether, taking all matters into account, the para 1.4.2 calculation was fair and reasonable.
There were good reasons supporting the inclusion of the roof garden. It occupied what had been a floor of offices and all essential features of the original construction, apart from the roof, remained in place. It was surrounded by the structure of the building for which the landlord was responsible. In terms of area, it was a significant part of the premises and it added value to the demise. Further, the point was arguable that it was part of the gross internal floor area. Its inclusion did not breach the requirement that the allocation of service costs should be fair and reasonable.
(2) The decision to include the defendant’s courtyard was much closer to the margin of reasonableness since any amenity value as it might have to the tenant was very small by comparison with the roof garden, it fell outside the “four walls” which the tenant would lock up at the end of the business day and it did not even arguably form part of the gross internal area of the demised premises. Bearing those factors in mind, it would not be fair and reasonable for the landlord to take the courtyard into account in a para 1.4.1 calculation on a full square footage basis but it might be fair and reasonable to include the courtyard on a discounted basis, by attributing to it a square footage less by so much per cent than the actual area, since there no good reason why nothing should be contributed in respect of that space.
(3) The roof garden, apartment gardens and apartment balconies all had in common the characteristics of being let to individual tenants and being designed for the recreational purpose of sitting out of doors. To exclude the balconies from the calculation, while including the other two areas, was so inconsistent as not to be fair and reasonable. Accordingly, once the decision had been made to engage in a comparison of the areas of the demised premises and of the development as a whole, the balconies should have been included.
(4) There were valid arguments either way for the inclusion of mezzanine floors installed by tenants. On the one hand, the installation by a tenant of a mezzanine floor was an improvement and it might well be fair that a tenant should not pay rent for something that had been added to the demise at its own expense. On the other hand, service charge, even where reserved as rent, was different. Certain improvements by tenants, such as the addition of a floor area that enables the tenant to increase the number of staff employed or the level of activities conducted, would increase the burden on a development so as to justify an increase in the service charge payable to the landlord. Given that either view was reasonable, it would not be appropriate to interfere with the defendant’s treatment of the mezzanine floors.
Alan Johns appeared for the claimant; Camilla Lamont appeared for the defendant.
Sally Dobson, barrister






