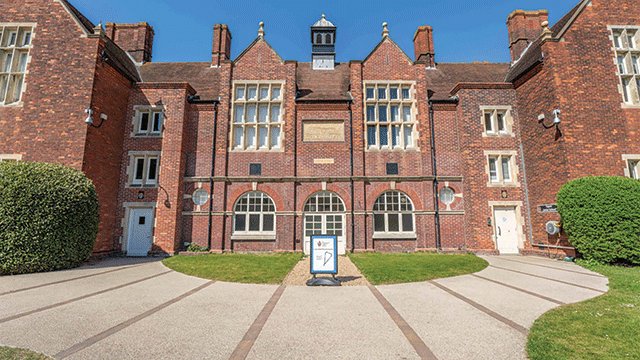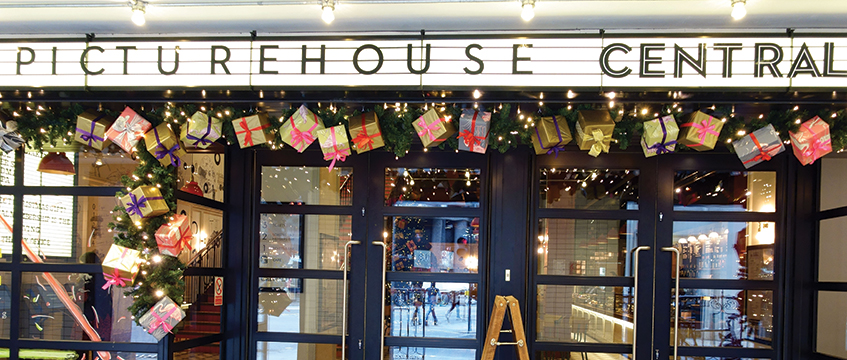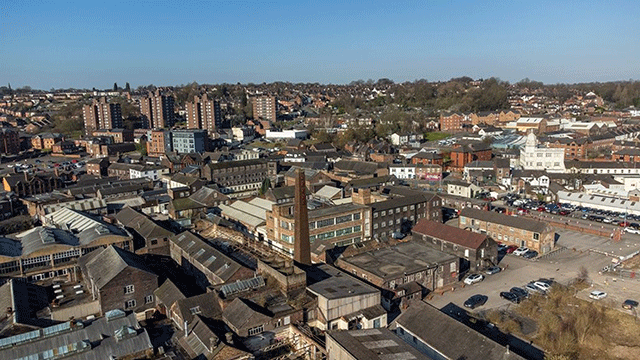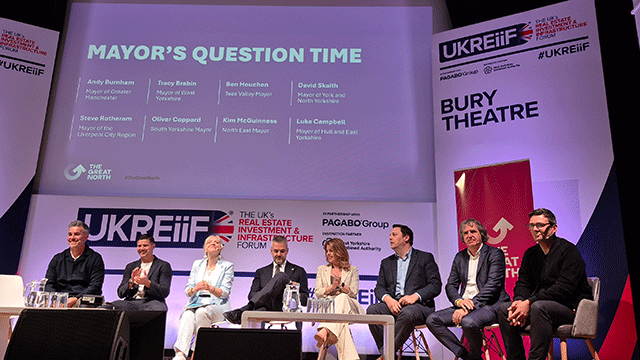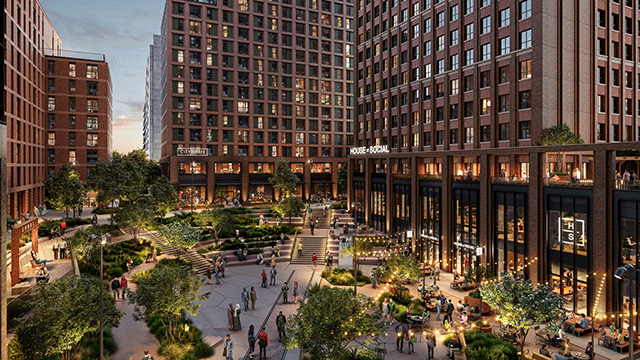Henderson Global Investors has unveiled its plans for a development spanning almost 1m sq ft on the Leadenhall Triangle site in the City of London’s insurance district.
The fund manager’s scheme, which varies in height from seven to 34 storeys, is split between 890,000 sq ft of offices and 20,000 sq ft of shops located at 40 Leadenhall Street, EC3.
Plans for the high-profile site, which Henderson bought on behalf of clients more than two years ago, have been drawn up by Make Architects.
Henderson said: “The development is formed of vertical slices arranged around the listed building, which create a striking and considered vertical composition to complement the more curved and leaning buildings on the London skyline.
“The tallest part of the building is positioned at the northern end of the site to take account of neighbouring tall buildings and steps down in height toward the River Thames and Tower of London to the south.
“The proposed new building is also terraced at high level on the northern side of Leadenhall Street so that it remains out of sight when travelling east along Fleet Street along the ceremonial route to St Paul’s Cathedral.”
The plans were launched to the public today at an exhibition at St Katherine Cree Church, 86 Leadenhall Street, EC3, following pre-application consultation with the major statutory bodies and stakeholders.
Nick Deacon, director of property, central London offices, at Henderson Global Investors, said: “It will sit within the City’s eastern cluster of tall buildings and it has been designed as a series of vertical elements to complement the other taller and adjacent buildings in the heart of the City.
“It represents Henderson’s continuing commitment to the City of London with improved public realm and pedestrian routes and the highest standards of sustainability and environmental performance.”
Geoff Harris, director of property development at Henderson Global Investors, said: “We are proposing a scheme which will fit in with the rich urban character of streets and spaces of EC3 with tall towers and lower rise blocks, primary thoroughfares, hidden alleyways and discreet public spaces.
“Make has designed a great building in a location which can accommodate a tall building but which varies in height from seven to 34 storeys to respect local and strategic views.
“It is also highly sustainable, given the environmental measures that have been adopted and great local transport links. The building is also a vote of confidence in the City of London and a major boost to investment, growth and employment in the economy.”
bridget.o’connell@estatesgazette.com




