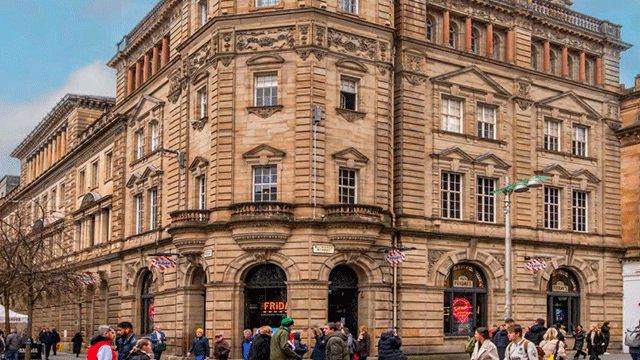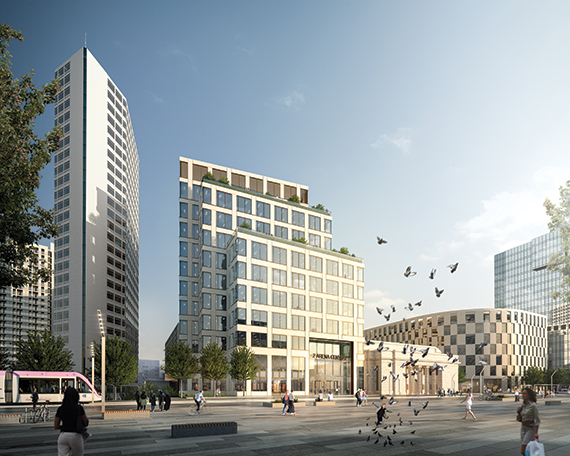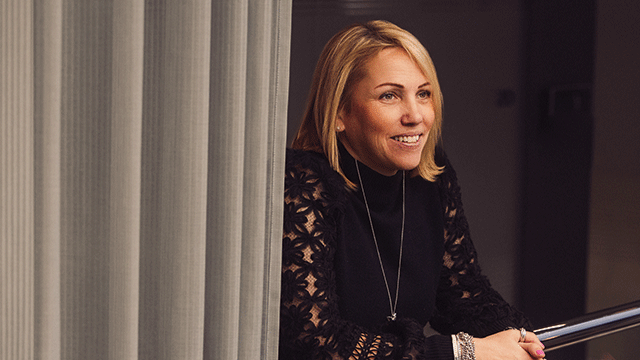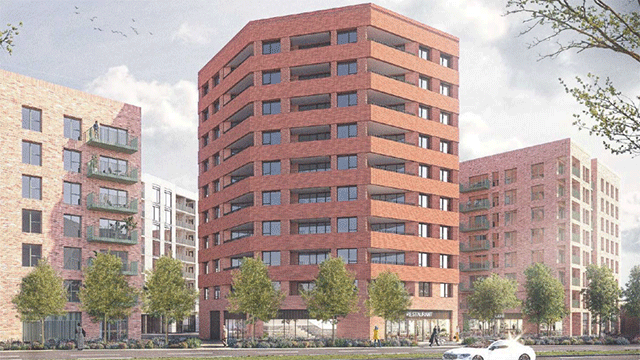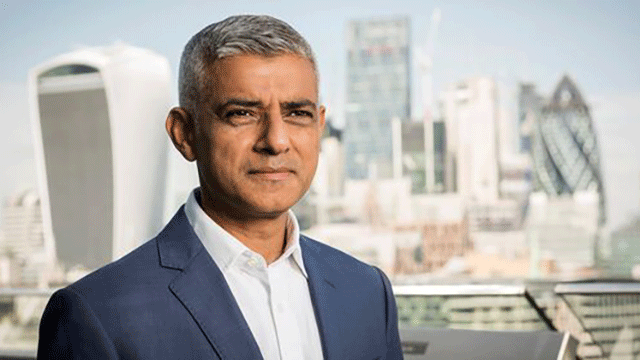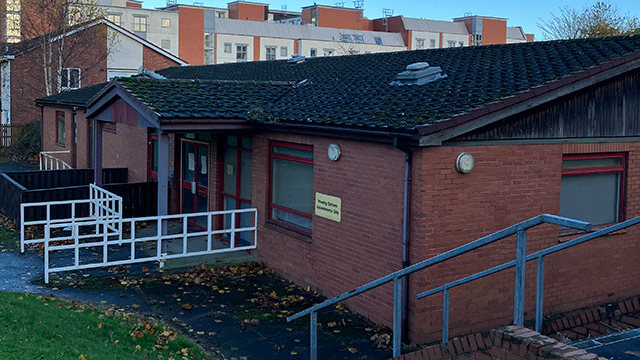Arena Central Developments has submitted plans for the £400m Birmingham project’s second major office scheme and 400 flats.
2 Arena Central will provide 212,821 sq ft of grade-A space fronting Broad Street.
Designed by Make, the project covers a series of interconnected blocks, with 13,500 sq ft of retail space on the ground floor.
Two residential buildings are also in the planning application, covering 400 high-quality flats designed by Glenn Howells.
ACDL development director Jonathan Wallis said: “Birmingham is lacking a deliverable office building of over 200,000 sq ft with floorplates in excess of 20,000 sq ft and 2 Arena Central aims to fill that gap. Demolition of the whole of Arena Central has already started and will be complete by the summer and we could be on site by the end of the year with completion end of 2017, ahead of the competition.”
Wallis added: “Birmingham has never seen a truly mixed-used development with offices, retail and residential sitting side by side in a highly managed, landscaped environment in the heart of the city – these two planning applications are the first stages to deliver this vision.”
The 9.2-acre Arena Central site has outline planning for 2.3m sq ft of mixed-use space, including up to 860,000 sq ft of grade-A offices, more than 200,000 sq ft of housing, 2,500 car parking spaces and 1.2m sq ft of leisure and retail.
GVA and CBRE are joint commercial agents on the scheme; Knight Frank is the residential agent.
ACDL is a joint venture between Miller Developments and Bridgehouse Capital.





