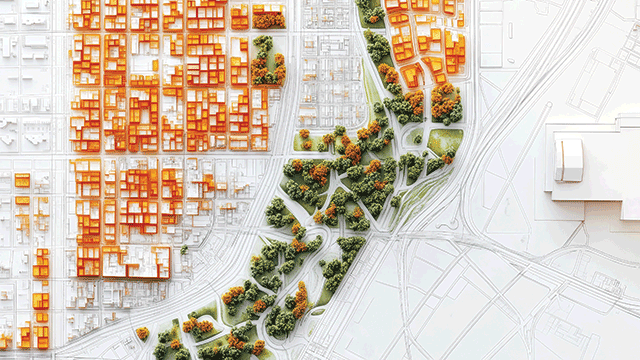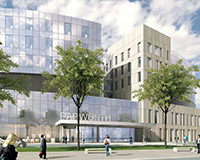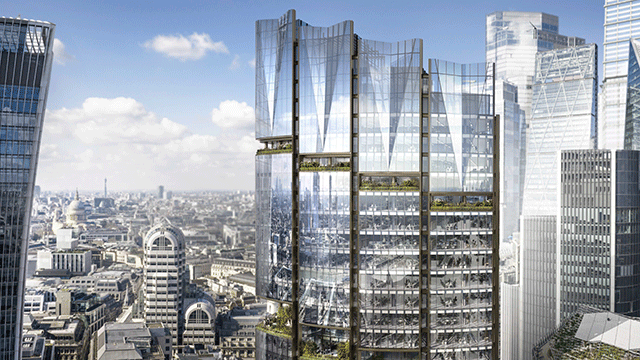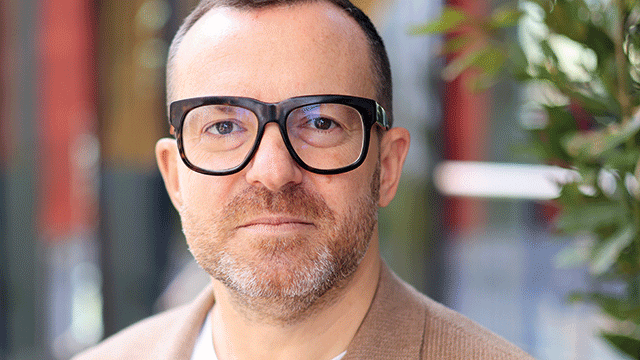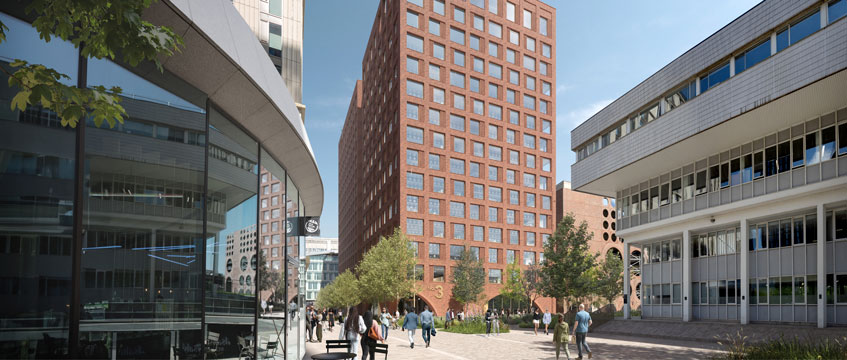Shortly before he died in 1965, the famous Swiss modernist architect Le Corbusier presented his plans for a new city hospital in Venice.
The building was never constructed, but elements of the design, including a low-level form factor and copious provision of courtyards, in this case mimicking the Italian city’s layout, were widely copied elsewhere, including in the UK.
Here, a hotchpotch of crumbling Victorian hospital buildings and often poorly thought through more recent brutalist healthcare structures see many British patients and staff alike enveloped by surroundings that are far from healing.
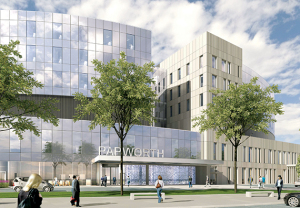 “In the past, many hospitals were designed from the inside out and that gave the form of the hospital,” concedes Stephen Herbert, vice-president at architect HOK, which recently designed Cambridge’s new Papworth Hospital, due to open in 2017 (pictured).
“In the past, many hospitals were designed from the inside out and that gave the form of the hospital,” concedes Stephen Herbert, vice-president at architect HOK, which recently designed Cambridge’s new Papworth Hospital, due to open in 2017 (pictured).
Getting away from the monolithic results of the past means taking the surrounding environment into account – as Le Corbusier did. “But the local vernacular shouldn’t be applied in a pastiche way,” cautions Herbert.
The benefits of excellent architecture have been highlighted by the ongoing King’s Fund Enhancing the Healing Environment programme, which since 2000 has shown that better environments improve patient recovery rates. “Faster recovery allows the NHS to treat more people and to a higher standard,” says Douglas Blausten, non- executive director of NHS Property Services.
Internal designs need not be complicated. Blausten notes: “Some hospitals have even installed live camera links to well-known beauty spots so that patients feel connected to the world beyond their bed or chair.
“In mental health units it is helpful to avoid low ceilings and confined or potentially claustrophobic spaces. Careful use of colour can be incorporated as a calming measure. In contrast, in children’s and paediatric units, brighter colours are used.”
Behind-the-scenes design consideration extends to the often-overlooked provision of furniture. That means, for example, sourcing products that are not only comfortable and aesthetically pleasing, but meet the particular needs of a healthcare environment.
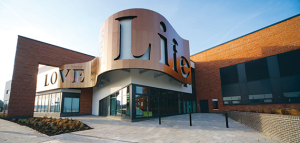 “We are working on desktops with no surface joins to maximise ease of cleaning and assist with infection control,” says Andy Price, group contracts manager of specialist furniture supplier Senator Group, which last year provided the UK’s largest new acute hospital (North Bristol NHS Trust’s Brunel Building) with 30,000 items of loose furniture.
“We are working on desktops with no surface joins to maximise ease of cleaning and assist with infection control,” says Andy Price, group contracts manager of specialist furniture supplier Senator Group, which last year provided the UK’s largest new acute hospital (North Bristol NHS Trust’s Brunel Building) with 30,000 items of loose furniture.
“Simple items like chairs need to be carefully assessed,” adds Price, “to ensure that they have open windows at the back so that harmful items, like drug addicts’ needles, will fall on the floor, rather than harm other patients.”
The working environment of staff is coming under greater scrutiny, too. “In the UK the reduced number of clinicians and nurses means we have to be more cognisant of the pressures on them,” says Bill Nation, healthcare operations expert at US architect Perkins+Will.
Originally a clinician himself, and now working in London, Nation believes lessons can be learned from how American architects are involved in the design processes: “US architects have an understanding that isn’t taken advantage of as much over here.”
That may be because of a perhaps unfair perception that bringing in architects will inevitably push up costs. Architects involved in healthcare projects maintain that good design will not cost more than bad, and they are critical of the way NHS development projects can be managed by individuals who are essentially estate, rather than project, managers.
NHS Property Services’ Blausten accepts that things could be better, but insists they are improving: “In order to make a difference we need to change the culture, and that will take time. However, the lightbulb is already on.”
Care homes
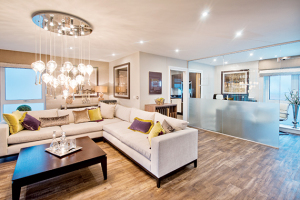 Recent figures from charity AgeUK suggest the combined residential care market for care for older people, including local authority funded, voluntary and private expenditure, is worth £13.4bn.
Recent figures from charity AgeUK suggest the combined residential care market for care for older people, including local authority funded, voluntary and private expenditure, is worth £13.4bn.
This figure is expected to increase over the next decade and developers are eagerly building homes. The good news for residents, at least those who can self-fund weekly fees that can reach £950-£1,400 in London, is that personal rooms are getting bigger.
“Development of the optimum 60 to 70-bed homes now average around 540 sq ft per bed space, compared with 430 sq ft five years ago,” says Chris Wishart, healthcare partner at Knight Frank.
Bedrooms may be getting bigger, but current design trends are reducing the size of communal areas, replacing a single large space, with smaller, more intimate areas. “It’s no longer just about packing bedrooms in. Obviously, cost of delivery is important, but providing a better environment makes the buildings feel more homely,” adds Wishart.
That does not necessarily mean uber-modern fit-outs, though. “Very contemporary buildings don’t always work and operators are pulling back from them,” explains Craig Woollam, healthcare director at Savills. “Although they may look great on paper, they really need to feel right to a population in their eighties.”
Nevertheless, as many care home decisions are ultimately taken by family, often the residents’ children, more modern designs are increasingly likely.
Although developers appear willing to invest in funkier architecture, there is no evidence so far this will make assets more saleable from an investment perspective.
Adrian Illot, director of healthcare at Colliers International, says: “Design certainly plays a factor, but it is probably secondary. Investors want operationally efficient space.”
Extra care/retirement
As the UK’s ageing population increases, it is not just care home-type accommodation that will grow. Specialised retirement property and extra care (very sheltered housing) projects are set to balloon.
Government figures suggest more than 700,000 over-65s do not leave their home more than once a week. “It’s therefore important to get the internal layout right, as that’s what residents experience every day,” notes extra care architect Mark Barlow of Yorkshire-based practice Barrett+Barrett. He adds that details such as orientating a building in a particular direction will not cost more money, but can dramatically improve the experience for residents.
Gary Day, land and planning director at retirement home specialist McCarthy & Stone, agrees, although he points out that residents are willing to pay for future-proofing. He says: “While it may cost more to design in these features at the outset, more desirable developments attract a wider market and sell faster.”
GP surgeries
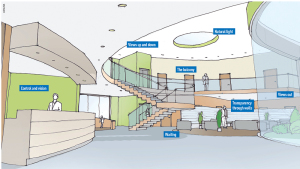 Primary care facilities – better known as GP surgeries to the public – are changing. And with that change could come a revolution in design as cramped Victorian terrace conversions give way to modern, bespoke, multi-tenanted community healthcare centres, which may house several GP practices, as well as a pharmacy, podiatrist and other services under one roof.
Primary care facilities – better known as GP surgeries to the public – are changing. And with that change could come a revolution in design as cramped Victorian terrace conversions give way to modern, bespoke, multi-tenanted community healthcare centres, which may house several GP practices, as well as a pharmacy, podiatrist and other services under one roof.
“Good design doesn’t have to cost money, as long as you have a deep understanding of the end users (patients) and suppliers of services (GPs),” says Andrew Darke, property managing director of specialist primary care developer Assura, which will hire only healthcare specialist architects on its projects.
“You have to bear in mind there is no such thing as speculative development when it comes to primary care; everything is built to order,” he adds. For primary care users – many of who are frail and/or elderly – way-finding is a major consideration, as it can substantially lower the stress levels of patients visiting their GPs.
“This doesn’t have to cost a fortune – it can simply be a case of picking out door surrounds in a different colour render or adding a canopy,” says Darke.
Local authorities are increasingly willing to consider statement designs for the new generation of facilities. Kensington Neighbourhood Health Centre in Liverpool, which opened in 2013 and last year won the RICS North West Regeneration Award, is just one of what is expected to be a trend towards innovatively designed primary care buildings.





